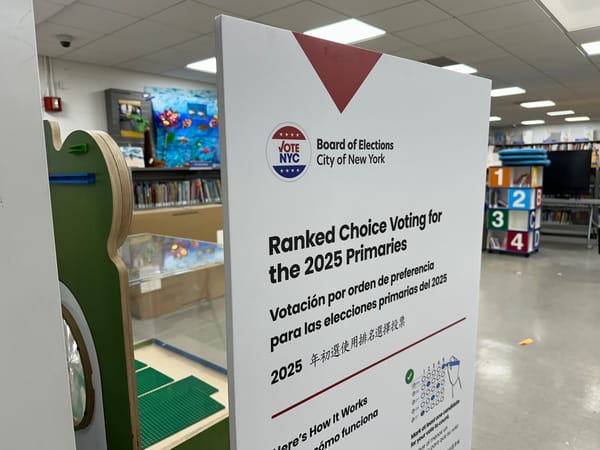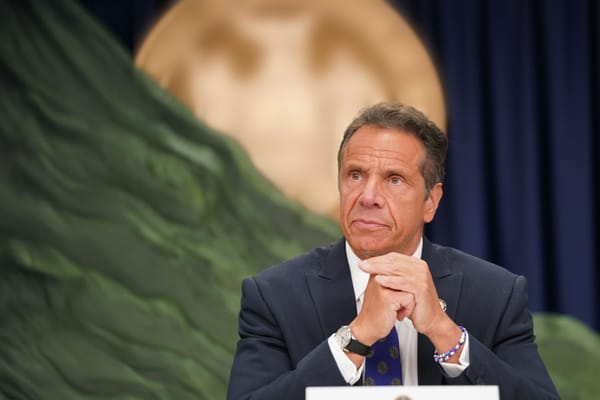Community Gathers To Discuss Vision For North Gowanus
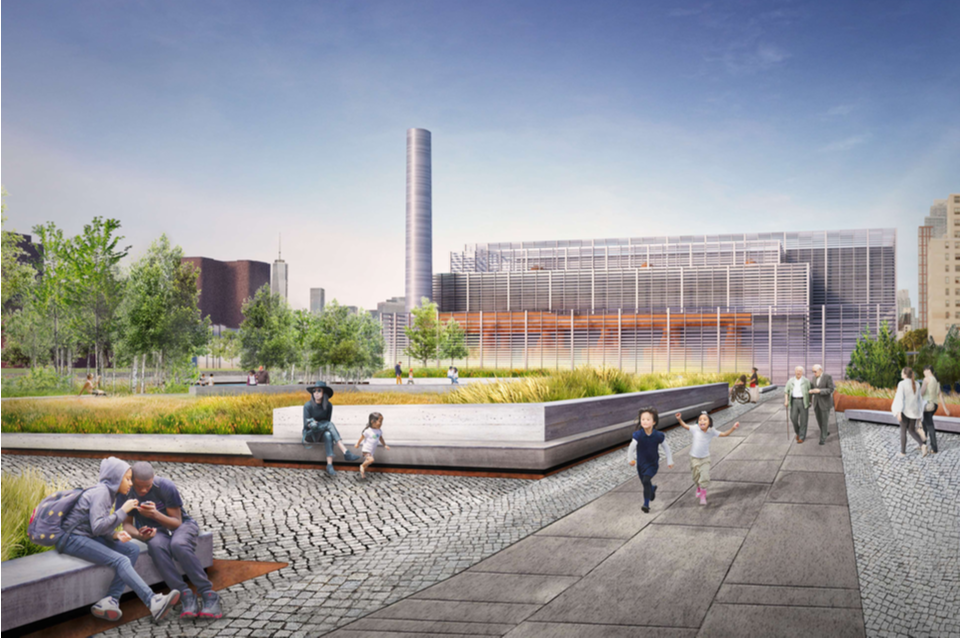
GOWANUS – Council Member Stephen Levin’s office hosted a Public Visioning Session Wednesday evening at 313 Butler Gallery to hear the community’s suggestions on three key areas in the northern part of Gowanus before the EPA and the Department of Environmental Protection (DEP) finalize designs for the Gowanus Canal Superfund cleanup.
The cleanup of Thomas Greene Park, the temporary location of the Double D pool, and the future of the CSO facility were the items on the agenda for last night’s meeting.

Background
The 100-year-old Gowanus Station building located at 243 Butler Street, as well as 242 and 270 Nevins Street, are currently in the process of being purchased by the City under eminent domain and face demolition to make room for an eight million gallon Combined Sewage Overflow (CSO) tank and head house as part of the DEP’s plan.
The CSO tank will hold excess rainwater and sewage during heavy storms, preventing it from flowing into the canal, EPA representatives explained at the Gowanus Superfund Town Hall last November. The tanks will then pump the runoff to a wastewater treatment plant. Another 4 million gallon CSO tank will be installed by the Fourth Street Basin.
The EPA held a press conference on Monday to mark the final phase of the pilot project to dredge and cap the 4th Street Turning Basin. Data culled from the pilot project will help the agency evaluate and finalize further dredging and capping for the remainder of the canal.
More than 300,000 cubic yards of highly contaminated sediment is expected to be dredged from the upper and middle portions of the Canal (the upper part runs from the top of the Canal down to 3rd Street while the middle runs from 3rd Street to just south of the Hamilton Avenue Bridge). Another 281,000 cubic yards of contaminated sediment is expected to be pulled out of the lower portion of the Canal (from Hamilton Avenue Bridge down to the mouth of the Canal).
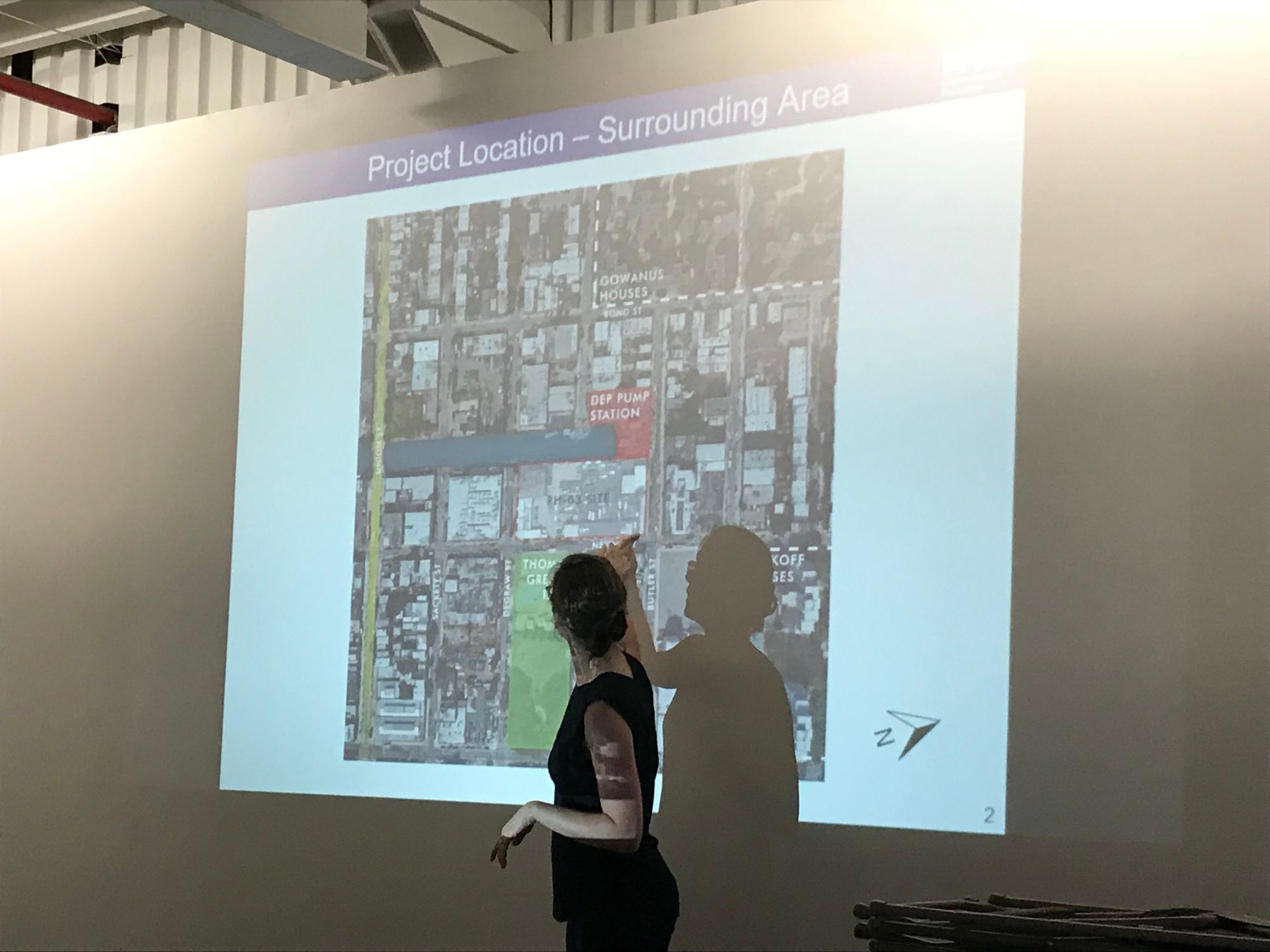
National Grid (one of the Primary Responsible Parties or PRP funding the cleanup) will be responsible for removing contamination beneath Thomas Greene Park (225 Nevins Street). The playground is built on top of a former manufactured gas plant. Underneath the pool area is a substantial amount of coal tar that needs to be removed. The years-long project will not begin until a temporary pool is installed at another site.
In an agreement with the EPA, if the city fails to successfully acquire the Butler and Nevins Street properties by April 2020, the larger of the two CSO tanks will instead be placed at Thomas Greene Park.
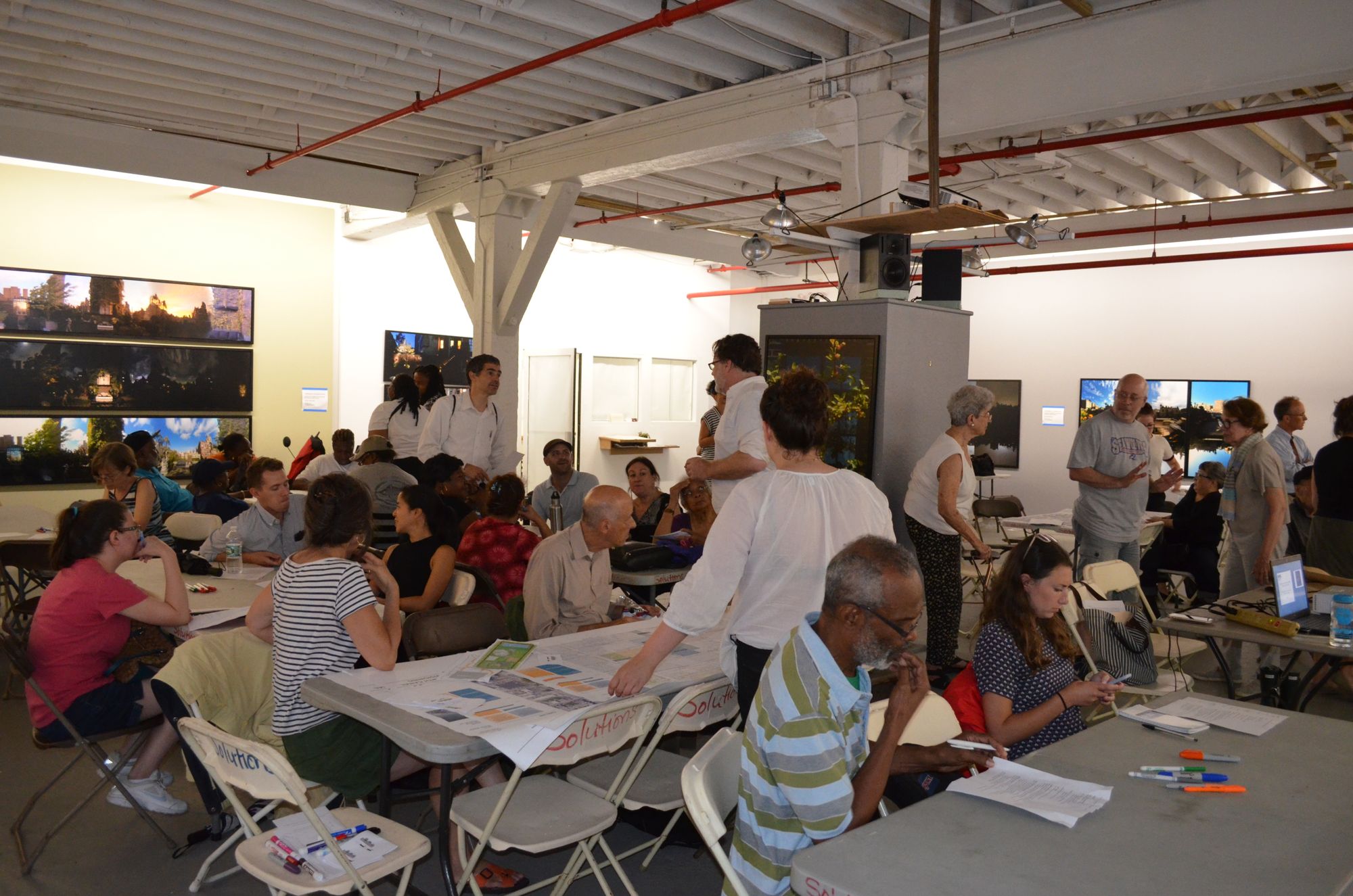
“The first step in the CSO process is a decision as to exactly where the tanks are going to go,” explained John Prince, the EPA’s Acting Director of the Superfund Program for Region 2. “One of the debates over the past number of months is [whether it is] going to go on lots 6 and 7 right next to the canal, or is it going to go where the pool currently sits? The EPA had some expectations that there is some logic why that makes sense [the pool]. The city has made a decision that they feel this is a better lot [Nevins & Butler] and so we have an agreement with them that includes among other things, some schedules that they need to meet on making this project work along the border of the canal…. If they can’t make that work in a timely way, they need to switch to putting the tanks in the other location which is the pool.”
“The city has made commitments to acquiring these properties and that acquisition process is the key next step,” Prince continued. “If they don’t meet it then we’re going to have to do some shuffling around because our expectations will then be where the pool sits.”
“I expect that later this year we will have that issue resolved—the issue of land ownership and whether the city is going to own those properties and we can move forward with a proposal that has a CSO remedy along the edge of the canal,” he added.
For the purpose of Wednesday’s night visioning session, participants were instructed to assume that the CSO facility would be installed on the properties at Nevins and Butler.
“The three sites that we’re talking about in the North Gowanus Visioning tonight are going to be the CSO facility, Thomas Greene Park, and the temporary pool,” explained Ben Solotaire, the North Brooklyn Community Organizer for Council Member Stephen Levin’s office. Levin was a no-show at last night’s public visioning meeting.
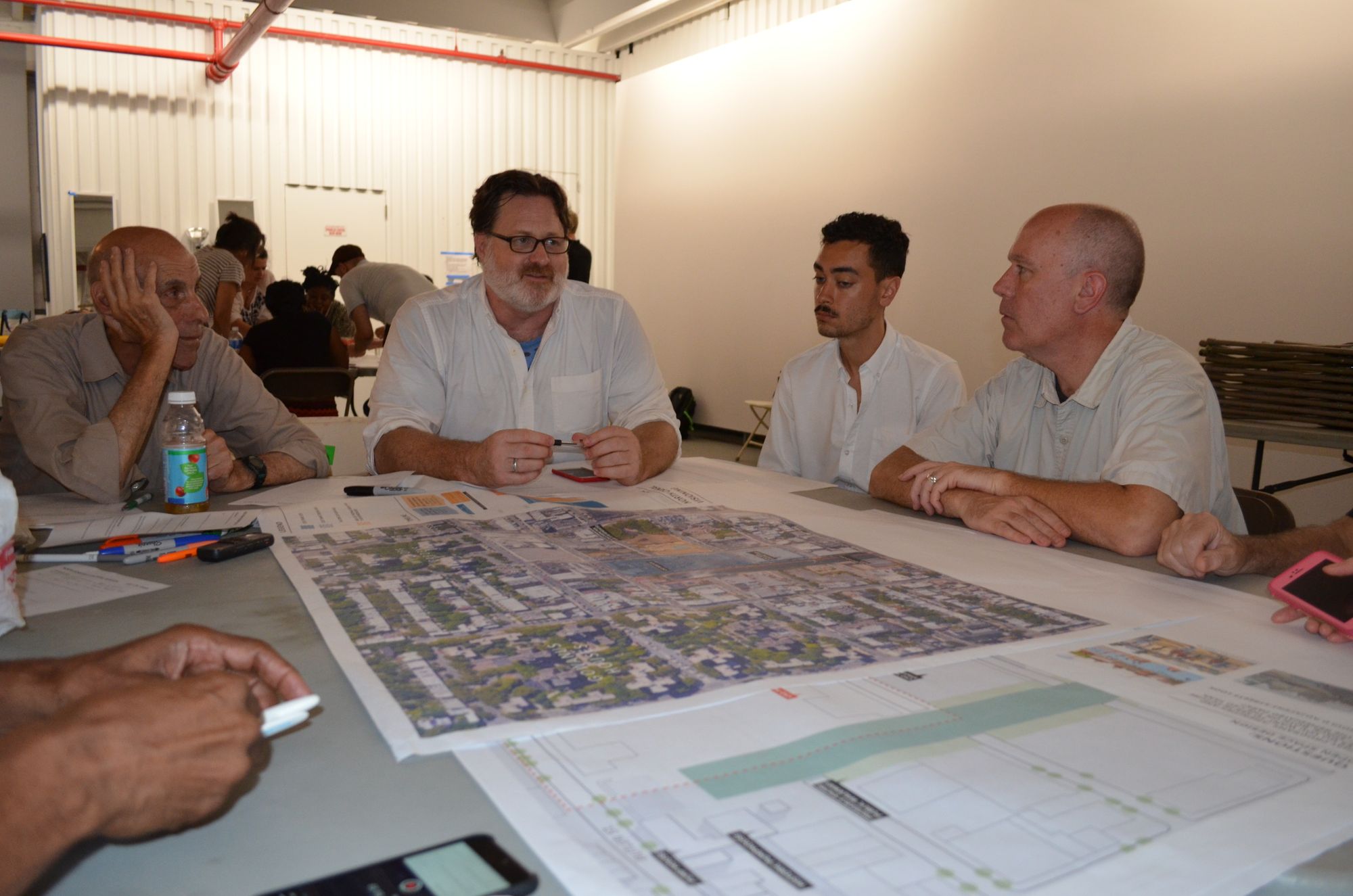
Following brief presentations from DEP and EPA, attendees were divided into five groups where they discussed the three key areas as facilitators noted their ideas and suggestions.
CSO Facility
The CSO facility will span Nevins Street from Butler to Degraw. The head house will be located on the corner of Butler and is estimated to stand approximately 47 feet above ground, according to Alicia West, Director of Pubic Design Outreach for DEP. South of the head house will be a 1.6 acre open space and the CSO tank.
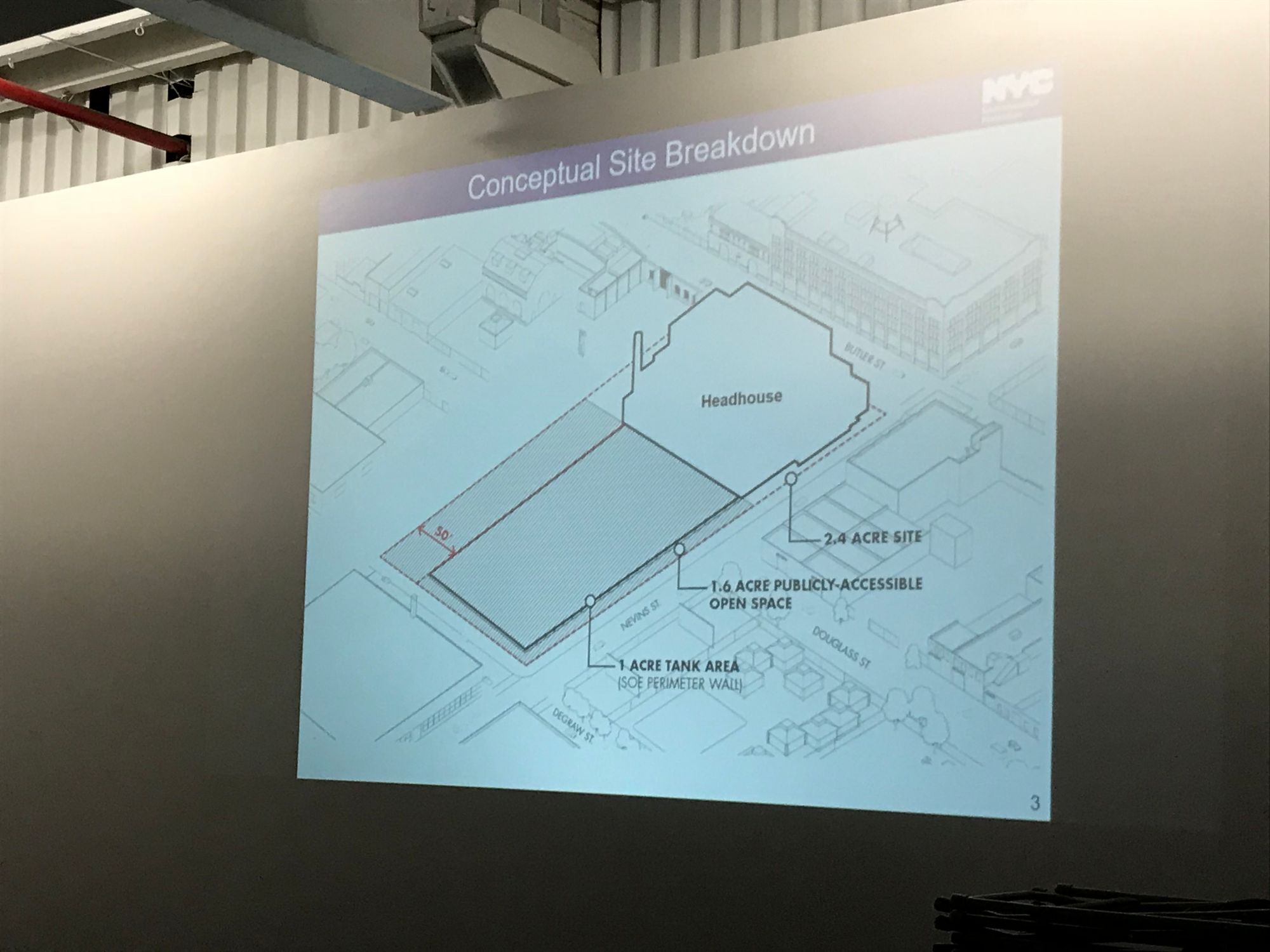
“The operational components of this [CSO] facility include the underground tank… and the head house which will house all the electrical, mechanical…and the screens [to remove the debris that winds up in the sewers],” explained West. “Because the tanks are underground we are in a unique position to be able to provide a 1.6 acre open space,” she added.
The head house is planned for the site where the Gowanus Station building (234 Butler Street) currently stands. While a community group would like to preserve the entire building, the DEP proposes to salvage the pediment, the plaque, and other “unique architectural elements” from the building’s facade and “reintegrate them into a [new] brick wall along Butler Street.” The facility will also feature an educational area where visitors can learn about the history of the neighborhood and the canal.
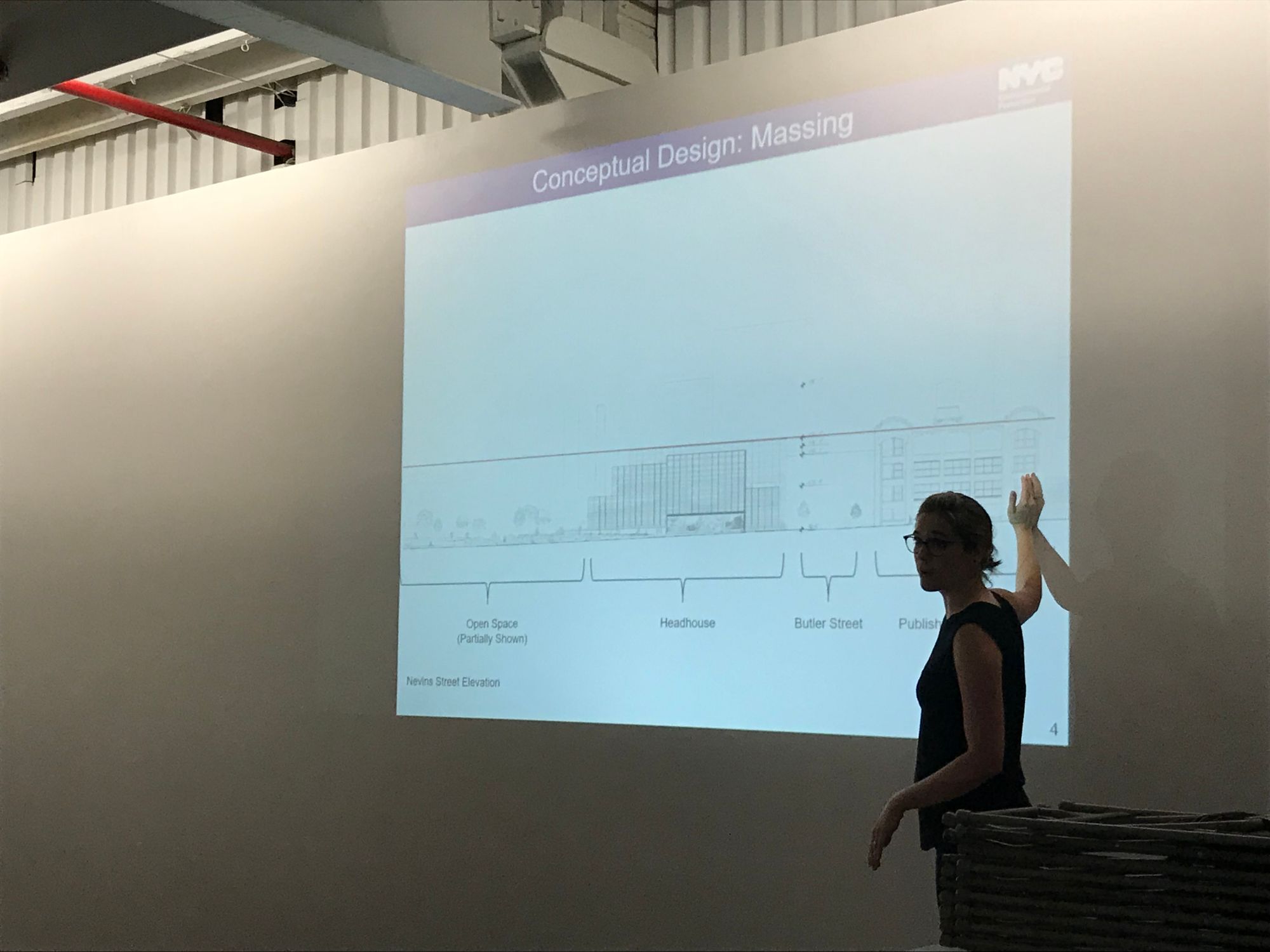
Community feedback included one group suggesting public access to the roof of the head house and another suggesting deconstructing the 234 Butler facade and reusing the key components to create a new gateway for the pool.
Thomas Greene Park
The DEP’s proposed design also includes open space that will accommodate passive recreation, such as seating areas and a venue for movies and performances. The open space would consist of a “materials palette that’s informed both by the history of the neighborhood” and “the industrial nature of the canal,” according to West. The design features cobblestones, weathered steel, and concrete and will “increase the number of plantings,” to create a “comfortable space to enjoy.”
Solotaire asked attendees what they’d like to see in a clean and upgraded Thomas Greene Park. Some of the responses included a new skate park, a covered or enclosed community space, an area for barbecues, and restrooms. Some attendees also requested that the area’s new outdoor amenities include bike paths along the canal as well as access to the water for canoeing and kayaking.
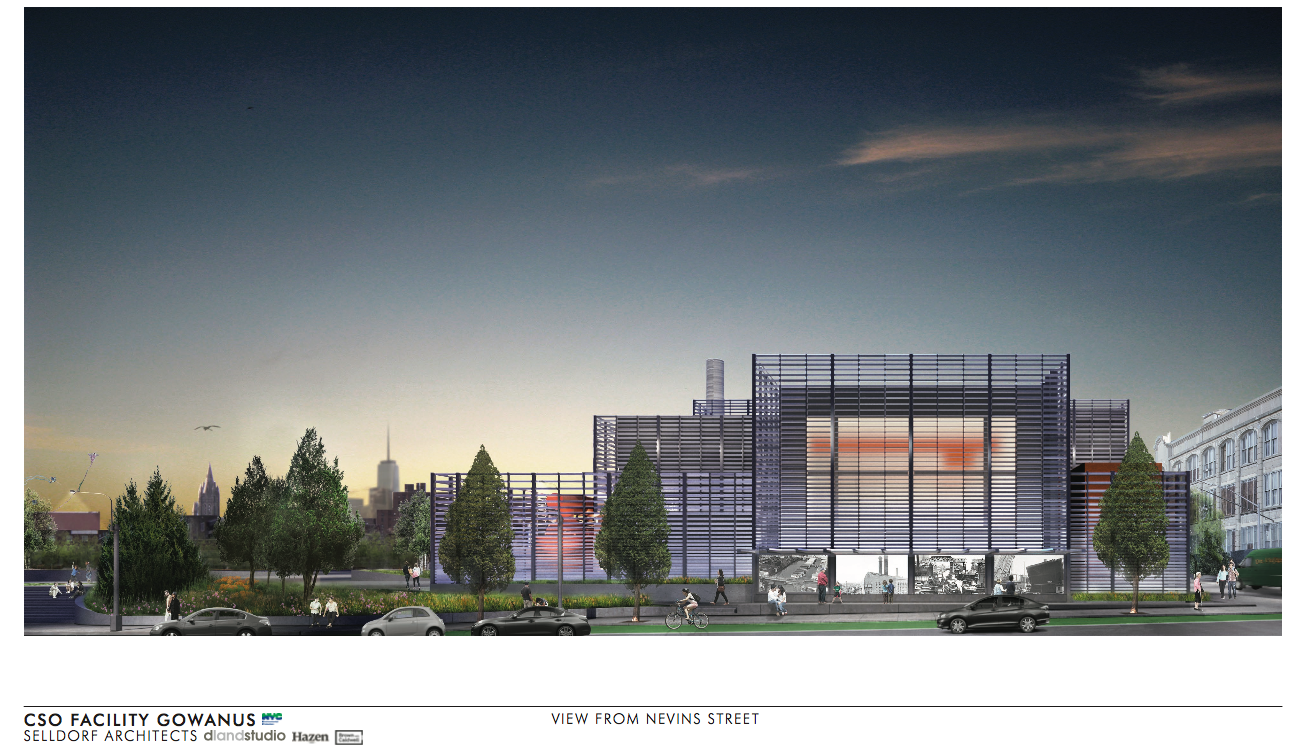
Double D Pool
As part of the EPA’s Superfund Cleanup, National Grid is required to build a temporary pool during its remediation of Thomas Greene Park. “I would suggest that the time frame that we might consider, between 2018 and a time when a new pool might be built, is something like 10 years,” Prince noted.
The idea of a year-round, indoor pool was very popular among attendees and many pointed to the vast, vacant Con Edison site located on Nevins between Baltic and Butler Streets as the perfect location for a pool.
“Right now with the way the current load forecasts are we’re planning to build a sub-station at that lot, and for it to be operational by 2025 to meet current forecasts, we’d have to have shovels in the ground in possibly four years,” Justin Hohn, Public Affairs Manager for Con Edison, informed one group.
“According to the current forecast we would have to have load relief in the form of a sub-station, or other types of infrastructure, and that’s what we have the lot reserved for,” Hohn explained, crossing the ConEd space off the list of potential pool sites.
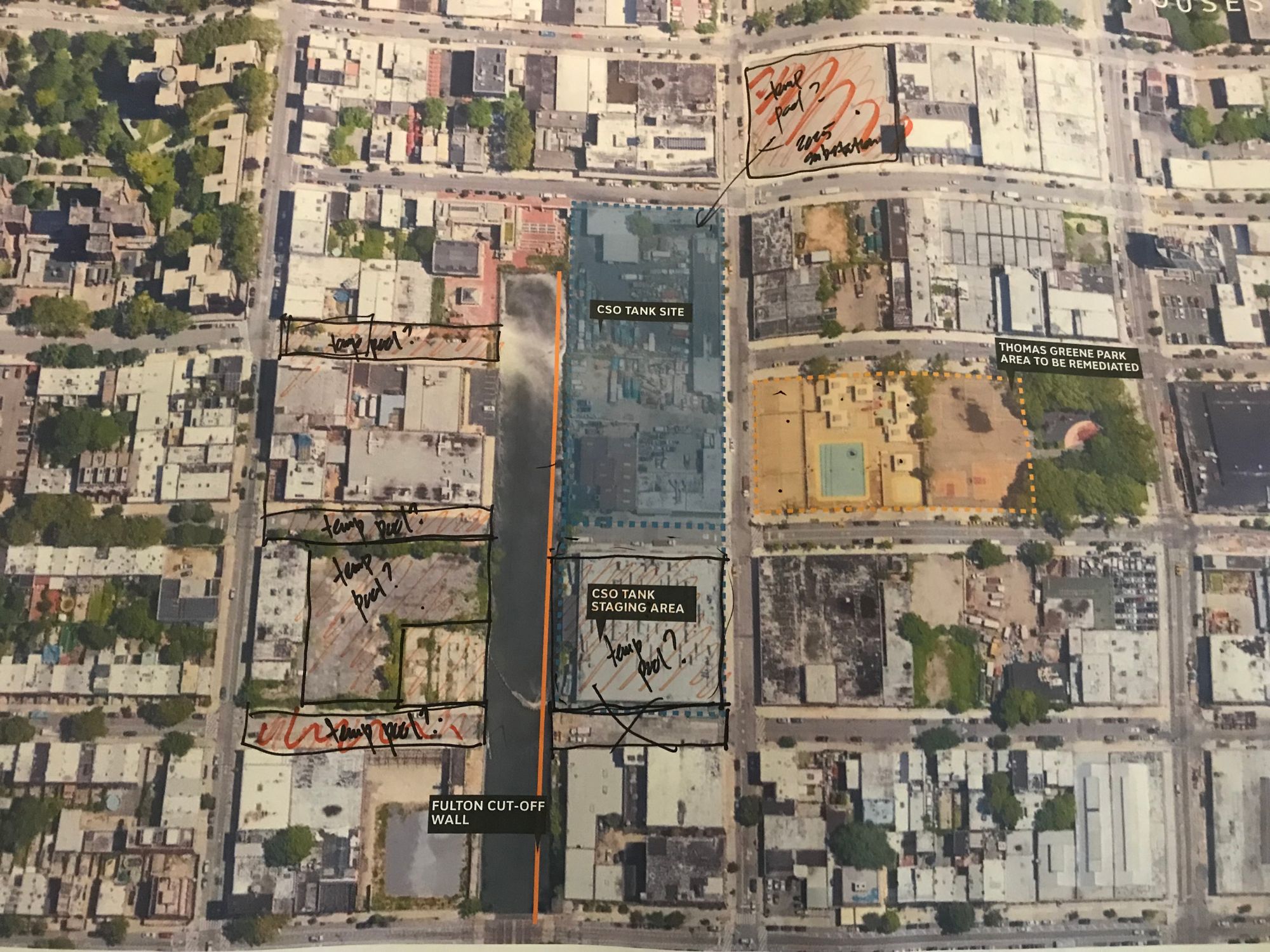
Other ideas for the pool included a pop-up pool floating on the canal, a rooftop pool, placing the pool in the area behind the Gowanus Houses Community Center, relocating it to one of the street ends abutting the Gowanus Canal (Douglass, Degraw, or Sackett), or installing a temporary pool at the vacant lot located along the western edge of the canal between Degraw and Sackett Streets.
“There’s a long-term vision as well. What is this community going to look like after we get through all of this work?” Prince noted. “Most of us are still going to live here [after the work is completed]. We need to think not just about the short-term of this temporary interim period but also what’s long-term.”
At the close of the two-hour North Gowanus Public Visioning Session, Solotaire said that he and Andrea Parker of the Gowanus Canal Conservancy would collect all the notes from the evening and compile a report which they’ll distribute once completed. He plans to schedule a follow-up visioning session in the fall.

