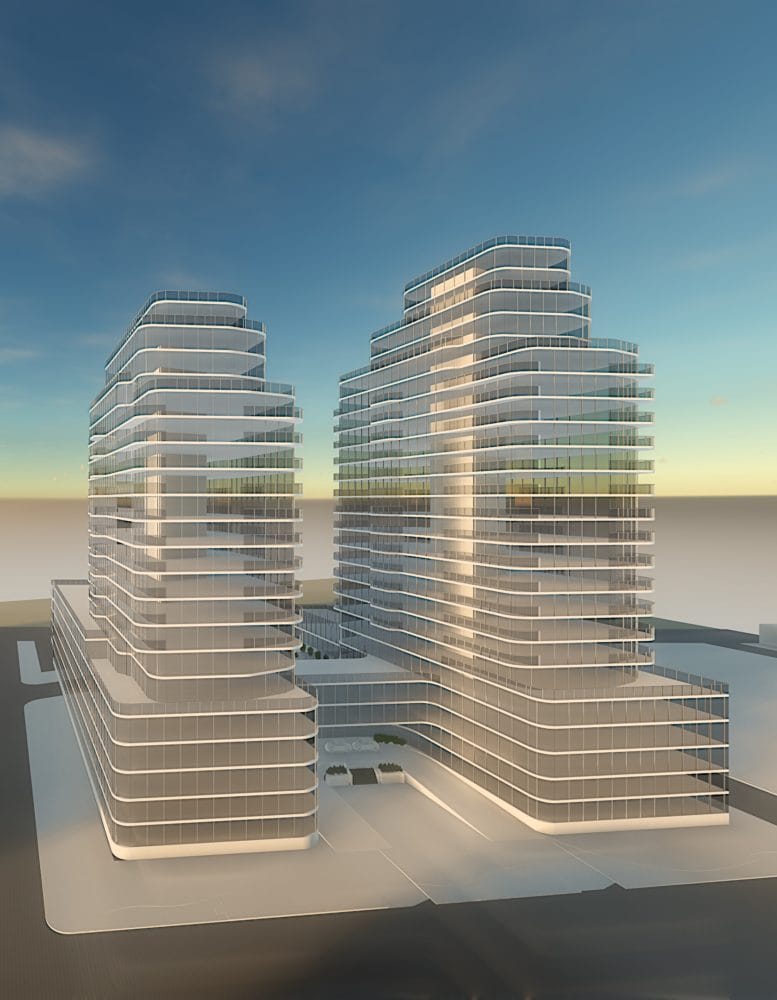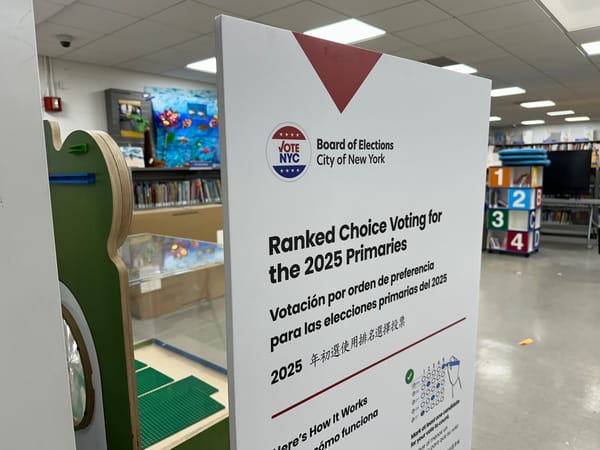New rendering revealed for Surf Avenue’s towering ‘Ocean Dreams’ development


A new rendering has been revealed for “Ocean Dreams” at 3514 Surf Avenue, the 21-story, 311-unit mixed-use development John Catsimatidis’ Red Apple Real Estate filed applications to build on the last day of 2016. The building, to be constructed on a vacant Coney Island lot, has received a slightly altered look from what initial renderings showed, YIMBY reported. The new rendering from Hill West Architects shows a similarly glassy facade with white trim between floors.
Once constructed, the proposed building will consume the full block between West 35th and 36th Streets, looming over the largely low-lying area. There will be 432,300-square-feet of development towering over Riegleman boardwalk, reaching a height of 185 feet. In addition to ground floor retail and 18 floors of apartments, the 3514 Surf Avenue will also include a 254-car parking garage spanning three floors.
The building will be quite far from the nearest subway station and just blocks from the Sea Gate gated community at the western tip of the island. The Stillwell Avenue Station is almost a 30 minute walk away. To convenience residents, plans are in place to develop a Coney Island Trolley.
3514 Surf Avenue is by no means the only major development in the pipeline for Coney: just last week a rendering was revealed for the 1,000-unit 1709 Surf Avenue development. Council Member Mark Treyger, however, called reports of the development “inaccurate” and indeed there are no plans officially filed with the Department of Buildings for 1709 Surf Avenue. Neptune/Sixth is slated to rise 40-stories on the former Trump Village Shopping Center also in the vicinity. Once built it will be southern Brooklyn’s tallest tower.




