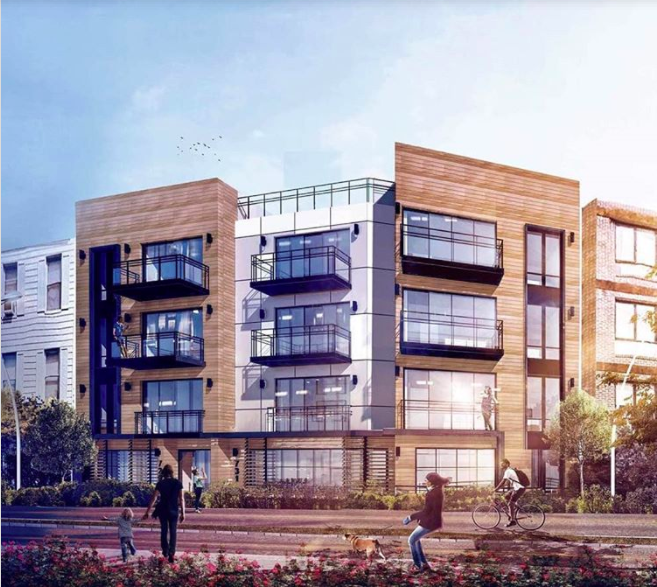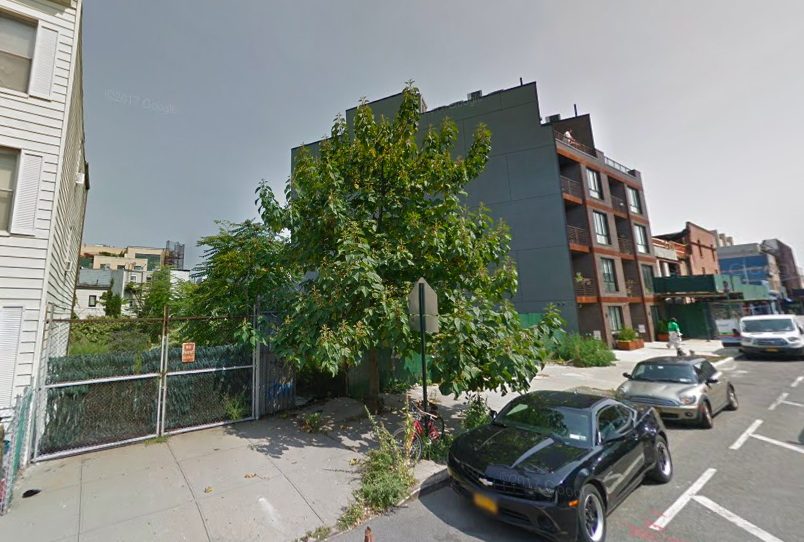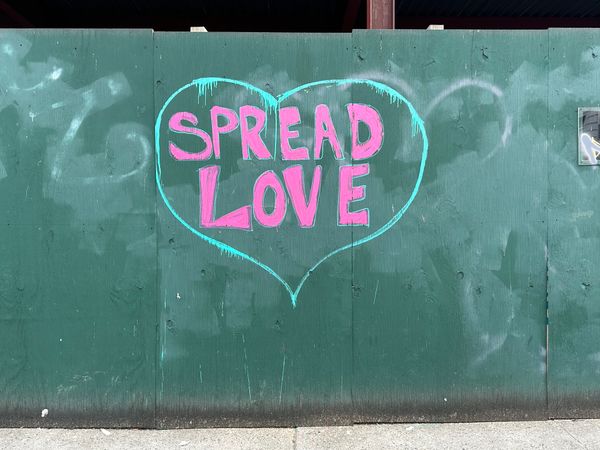New Design for Prospect Heights Residential Development

A new design for a residential development project in Prospect Heights has been revealed for 731 and 733 Bergen Street. The new building has an updated rendering from Bizdesigns LLC, posted to their Instagram account:
The two lots are being developed by Benny Shlaff, doing business as 731 Bergen Street LLC, and will feature two 4-story residential buildings that appear as one building, creating 15 units at about 1,400 square feet each reported Curbed.
The building will feature black balconies and light tan panels, with slatted screens on the bottom floor in the same vein of unobtrusive modern urban design that can be seen in new residential buildings across Brooklyn. BizDesigns LLC is also behind a new residential building in Williamsburg, which features similar design elements of paneled construction.
The lot for the development is currently empty, though the new building will stand next to a complimentary contemporary residential project, the Bergen Modern.

The latest construction permits for the new buildings were filed in the summer of 2017, so there’s no telling when work will start, or when the buildings are expected to be completed.



