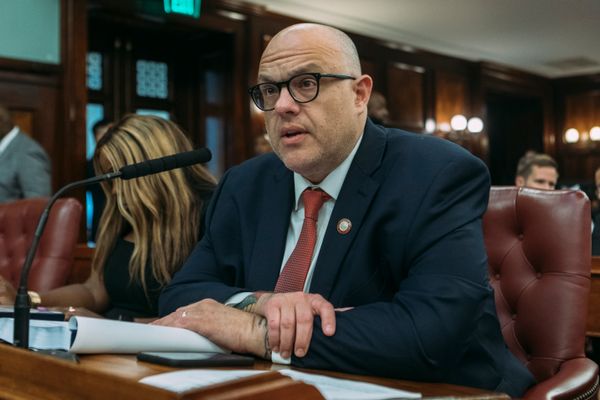Developers Propose Two 17-Story Towers in Prospect Heights/Crown Heights. CB 8 Says Whoa, Gets Backing From Cumbo
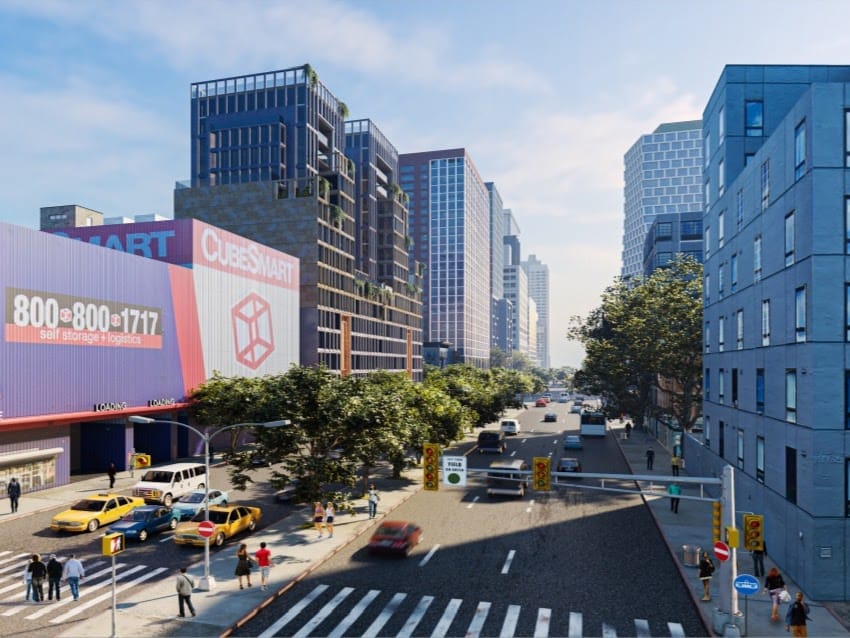
Auguring a striking remake of dowdy, underutilized Atlantic Avenue east of Vanderbilt Avenue in Prospect Heights and Crown Heights, developers have proposed two 17-story residential towers, one nearly adjacent to the previously proposed 18-story tower planned for a site occupied mainly by a drive-through McDonald’s.
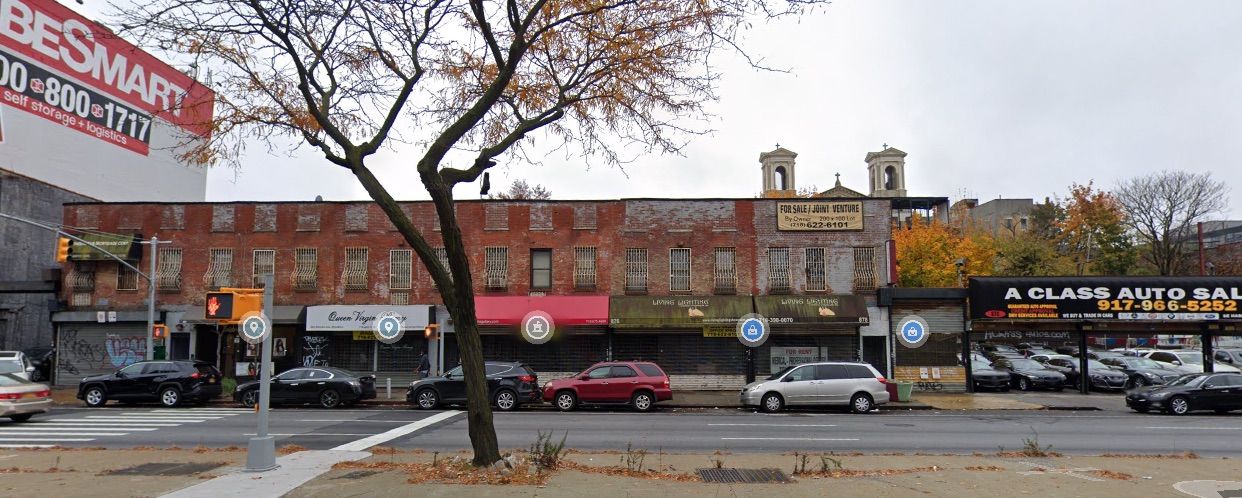
Such spot rezonings, unveiled at the Community Board 8 Land Use Committee meeting on April 1, have been encouraged by the Department of City Planning (DCP) to deliver significant housing, including affordable units, in an area currently constrained by antiquated manufacturing zoning, Savvy investors have anticipated—or as one board member put it, speculated—that rezonings would boost land value.
But the configuration and scale of the proposed towers—one 21% bulkier than contemplated under the Community Board’s proposed M-CROWN rezoning —combined with the city’s failure to look at the area holistically under M-CROWN, provoked dismay from CB 8 leaders, who, as Bklyner learned, have crucial backup from the local Council Member.
With a more holistic rezoning approach, said Board Chair Ethel Tyus, “you get infrastructure, along with all these big buildings,” citing sewers, parks, and schools. “That is not coming into the picture, the way the community board wants to see it.”
The new projects would be 870-888 Atlantic Ave., between Vanderbilt and Underhill avenues, and 1034-1042 Atlantic Ave., between Grand and Classon avenues, both on the south side. They’re from different development teams but share the same architect: ARCHIMAERA. Both, curiously enough, would border self-storage facilities.
Cumbo plays key role
Applicants for both new projects, as well as for the McDonald’s-replacing 840 Atlantic Ave., have reported friendly visits with Council Member Laurie Cumbo, whose vote at City Council likely would be dispositive, and one said Cumbo “has supported the overall project.”
That sparked questions as to whether Cumbo, the Council’s Majority Leader, has changed the position she expressed in an Aug. 30, 2018 letter endorsing the board’s goals for three sub-areas of M-CROWN. “It just seems like developers go straight to City Planning, they go straight to the Councilperson, and then the community is approached, always last,” said CB 8 member Robert Puca.
When queried by Bklyner, though, Cumbo backed CB 8: “The M-CROWN Rezoning provides an innovative and forward thinking approach to planning for the needs of a community. It places the power into the hands of the community board to determine what growth and planning looks like in their community. I will not approve any applications that do not meet the guidelines of the M-CROWN recommendations and the approval of Community Board 8.”
As if illustrating Tyus’s point about the challenges of piecemeal development, the team behind 870-888 Atlantic Ave., asked about green space, could only cite the building’s green roof, limited to residents, and the plan to expand the current 12-foot sidewalk to 20 feet wide.
“I think the way that City Planning has been considering this,” said project architect Nick Liberis, ‘is that the extra width that they get for the sidewalk is, is actually de facto open space in the public realm.”
“With all due respect,” responded committee member Cathy Iselin, “a sidewalk is not a park.”
870-888 Atlantic Ave.
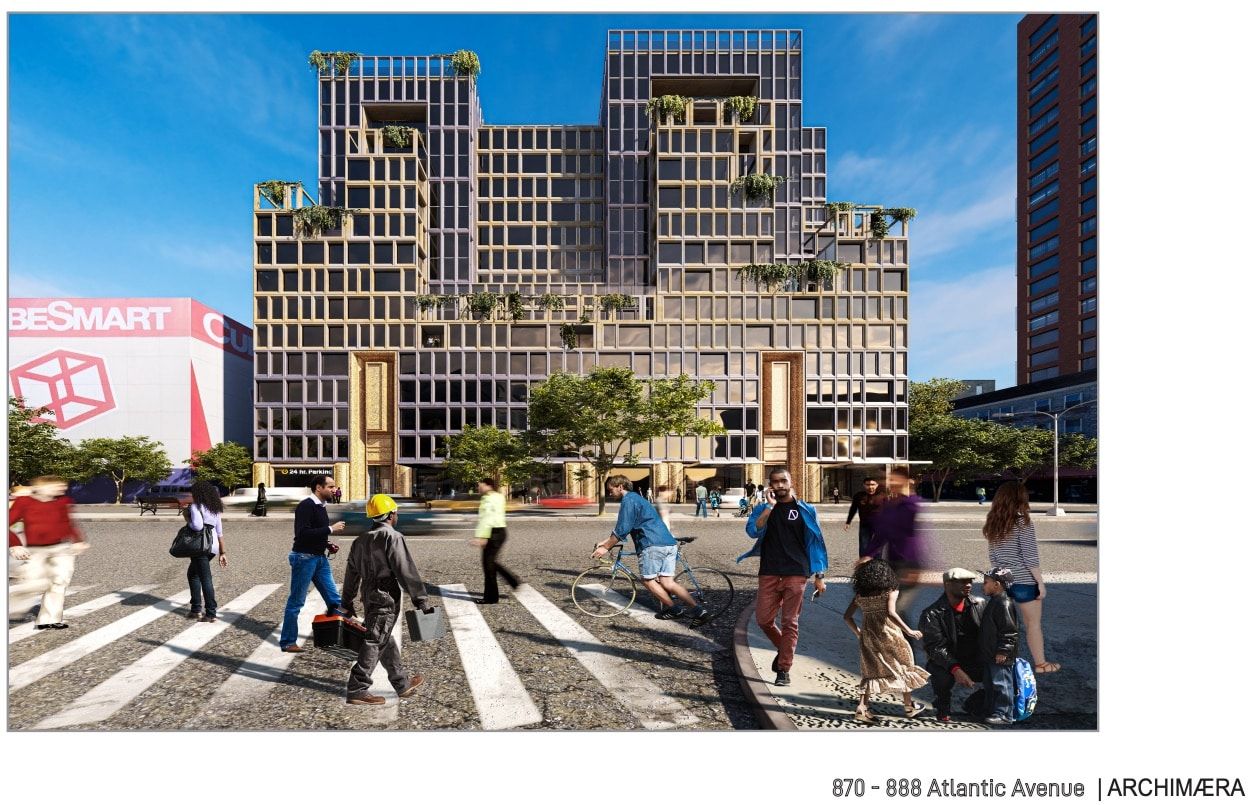
The developers propose building a 17-story mixed-use residential building at 870-888 Atlantic Ave., replacing some ten parcels, mainly two-story red-brick buildings and an auto sales lot. The new building would be 175 feet tall with a 95-foot base, with 228 apartments, 69 of them affordable. Covering a lot of roughly 20,000 square feet, the building would occupy 211,560 square feet.
The bulk, expressed in Floor Area Ratio, would be 8.5, compared with the Community Board’s recommended maximum of 7.
A view west down Atlantic Avenue—produced when the nearby 840 Atlantic Ave. was apparently taller—suggests a wall of towers, at least assuming the six towers planned over the Vanderbilt Yards, part of the Pacific Park (formerly Atlantic Yards) project, are built.
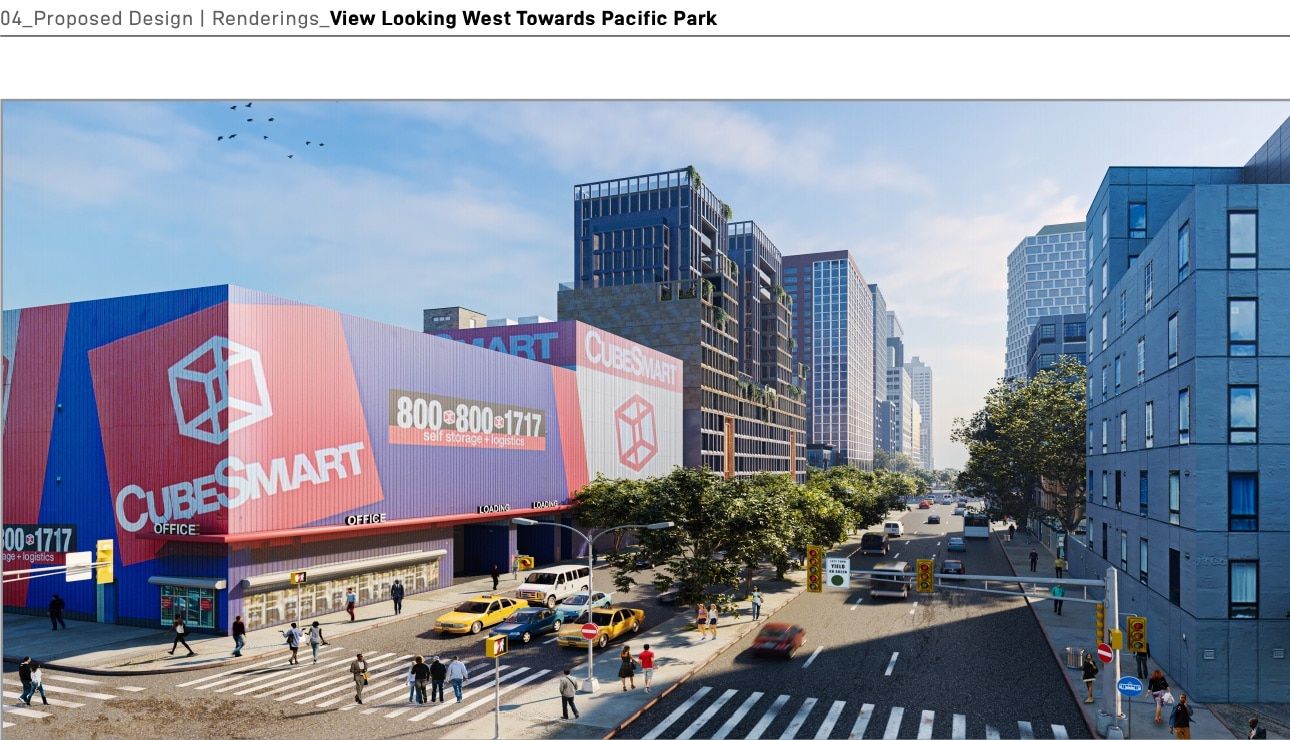
Land-use lawyer Richard Lobel, presenting the project, called it an introductory meeting, though he also said that, were the application to proceed “in a timely manner,” the rezoning could be completed by the end of the year. As with the applicants behind 840 Atlantic Ave., he cited the wide street and proximity to transit as justifying the upzoning.
Architect Liberis said the height of the building allows for the ability to step the facade back, and said Cumbo, who he described as “a fan of public art,” suggested they take cues from the arches of the main branch of the Brooklyn Public Library, at Grand Army Plaza, thus enabling the building to display art.
Applicant Yoel Teitelbaum—whose track record in development wasn’t stated—has reached out to children’s schools, according to Liberis, as the possible occupant for the community facility space, which could fulfill the recommendation for mixed uses under M-CROWN.
One person in the chat said she lived on the site and was concerned about eviction. Lobel, seconded by Teitelbaum, said he didn’t think there were any active leases, but said he’d look into it.
1034-1042 Atlantic Ave.
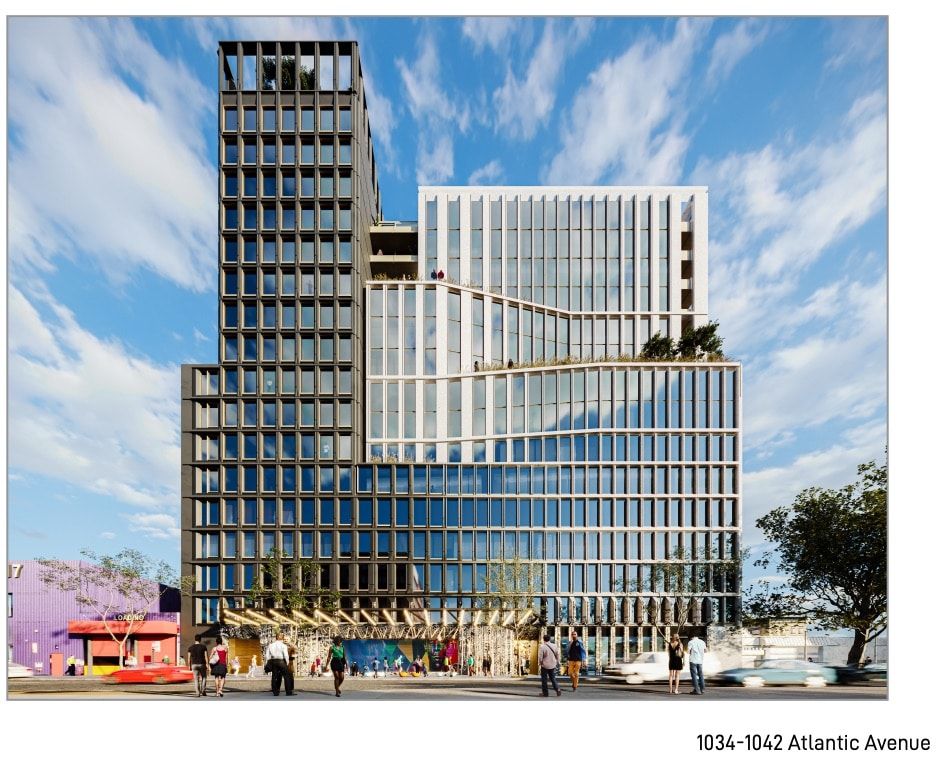
The proposed 1034-1042 Atlantic Ave. – another mixed-use residential development – would cover an 18,000-square-foot parcel on Atlantic Avenue, plus a 6,000-square-foot parcel on Pacific Street, behind it. Together they would have 210 rental apartments, with the number of affordable units keyed to the affordability level.
The Atlantic Avenue building would be 17 stories, 175 feet tall with a 95-foot base, while the smaller Pacific Street structure would be 95 feet tall with a 65-foot base. The overall square footage: 172,466. The larger building would have a Floor Area Ratio of 7.93.
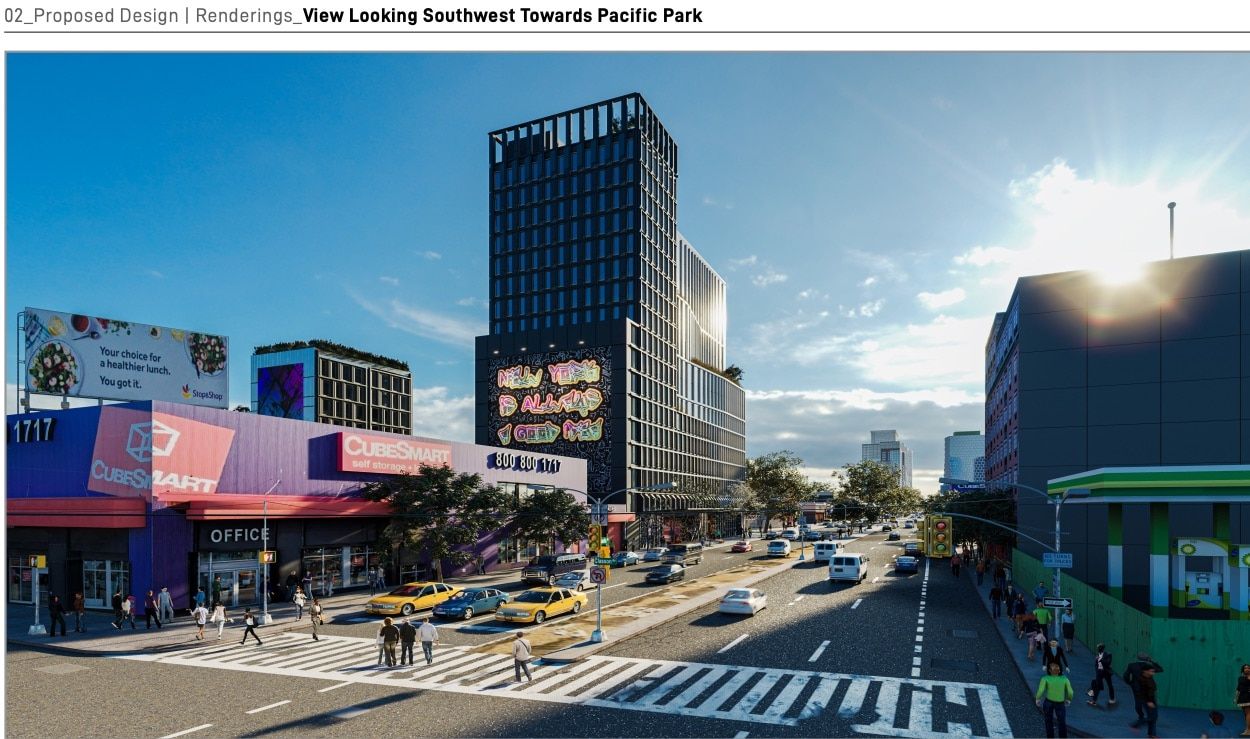
Developer Elie Pariente of EMP Capital has already gained a more modest upzoning to build nearby on an empty lot at 985 Pacific St. (at Grand Ave.), and agreed to a restrictive declaration regarding ground-floor uses and the board’s guidance on affordability. So his previous endorsement of M-CROWN meant he was treated with some more goodwill, though not without skepticism.
“We have a 12,000 square foot youth center, which the whole project has been kind of crafted around,” architect Liberis said of the Atlantic Avenue project.
As with the nearby 985 Pacific, Pariente plans to engage local artists to paint murals on this tower, thus helping produce a “sort of mural district,” in Liberis’s words. The building’s plethora of exterior articulation, he suggested, was justified because it might stand alone “maybe for a few years.”
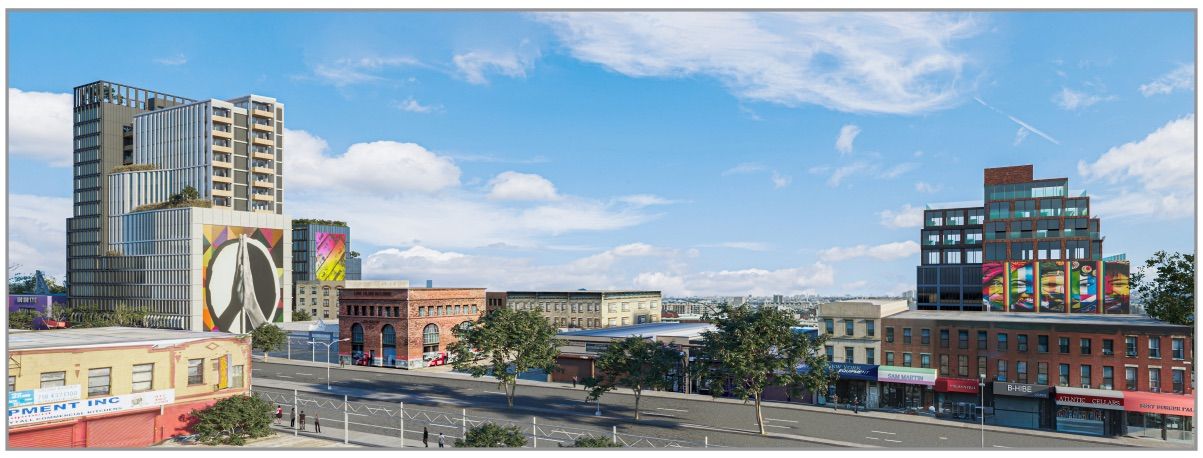
Asked about Cumbo’s position, Pariente said she “supported the overall project,” then acknowledged she would take cues from CB 8. The scale, he said, was suggested by DCP. “We can reduce the amount of stories. It just would lead to more bulky building, because the density will remain the same.”
The density question
The scale’s likely subject to pushback, given the board’s policy statement, and Cumbo’s stated position to follow M-CROWN guidelines. That said, there’s a constituency, along with DCP, focused on the maximization of housing.
How was the Community Board’s density goal arrived at?
“We began the M-CROWN process by modeling a uniform density and zoning across the entire proposed district,” said CB 8 board member Gib Veconi, who’s played a key role in developing M-CROWN, in response to Bklyner’s query. “After DCP presented its framework in February 2018, we attempted to find densities and use configurations that got us as close to the number of residential units and non-residential floor area in the original bulk analysis as was practical.”
“All of these proposals are influences by the proximity to Pacific Park, which was implemented by New York State without regard to New York City’s zoning regulations,” observed Tyus during the meeting.
By way of comparison, the Floor Area Ratio on the Atlantic Yards/Pacific Park site east of the arena block would be 7.4—or 8.2 without counting the streetbeds demapped for the project—though it also would deliver open space, infrastructure, and a greater percentage of affordable housing, albeit disproportionately for middle-income households.
840 Atlantic Ave.: the pushback
Unlike the 840 Atlantic Ave. tower slated to replace McDonald’s, neither of the other proposed projects has formally entered the city’s land-use process. Anticipating a future advisory vote on 840 Atlantic, the committee returned to that project at the April 1 meeting.
Veconi described (presentation) the history and rationale of M-CROWN, which emerged in the wake of piecemeal requests for zoning variances and the board’s desire to use new residential space to subsidize not just affordable housing but especially manufacturing uses, thus creating accessible living wage jobs.
But the city never agreed to a rezoning. A Sept. 12, 2018 response from DCP Director Marisa Lago to Cumbo’s original letter cited agreement on “many facets of the framework” but also “a number of outstanding, challenging issues” that precluded consensus.
Meanwhile, the private applications persisted. “As the community board, we felt like we were having a discussion with a city agency about a neighborhood rezoning,” Veconi said. “And then found out that they were having a discussion with somebody else.”
All three applications suggest, he said, that “we can allow greater density with these community benefits that the developers have devised.” However, the Community Board has “not gone through any process” to specify the appropriate level of public benefits.
The board’s list of acceptable commercial uses was broadened after DCP “objected to us focusing on light industrial uses,” Veconi said. That’s created a scenario in which applicants propose such things as day care or youth centers.
Veconi noted that the 840 Atlantic applicants had proposed an option under Mandatory Inclusionary Housing that maximizes the number of units, but includes moderate-income households, while CB 8 prioritizes helping lower-income tenants, even if fewer units are delivered.
He suggested more modest configurations for 840 Atlantic and said the applicants could agree to new restrictions or wait until the next administration. “I don’t think there’s ever been a more important community board vote on a ULURP application,” he said.
840 Atlantic Ave.: the proponents
Soon after, land-use attorney Benjamin Stark again laid out the proposed 840 Atlantic, an 18-story mixed-use residential rental building that would include some 316 new apartments, of which 95 would be affordable—though he said they were open to revising the affordability plan.
Given the site’s location on two wide streets, “it is unique and appropriate for more housing,” Stark said, adding that it could deliver a significant slice of the 600-plus affordable units estimated—but not guaranteed—in M-CROWN.
Stark, in his updated presentation, added that the city’s recent Where We Live fair-housing report stressed the need for affordable housing in “amenity-rich neighborhoods like yours.”
Citing the construction of a 312-foot 809 Atlantic Ave. across the street, he asked, “How is it that a 195-foot-tall building would be that objectionable? It won’t be. It will become part of your community.” (809 Atlantic has less bulk, and is also funding the restoration of an adjacent church.)
Asked if 840 Atlantic would get a 421-a tax abatement as well as the value-add of an upzoning, applicant Tom Li said yes. Stark added that the below-market units would be affordable in perpetuity.
Their proposal, in the meeting’s chat, got backup from some public housing residents, saying the developer had reached out to them, and also from 16 residents of the catercorner 550 Vanderbilt Avenue, which has 278 units and is the only condo building in Atlantic Yards/Pacific Park. (In an op-ed for the Brooklyn Paper, Jamel Gaines, founder of the announced cultural tenant, Jamel Gaines Creative Outlet, also supported it.)
In the chat, the building service workers union, Service Employees International Union, Local 32BJ, posted a message saluting the plan to create an estimated five unionized building service jobs at 840 Atlantic.
Oddly enough, the first version of that message identified the project developer as The Rabsky Group, a major Brooklyn firm previously described as a passive investor, while a second version instead cited Vanderbilt Atlantic Holdings LLC, which is led by Li, whose experience in real estate has not been detailed.

