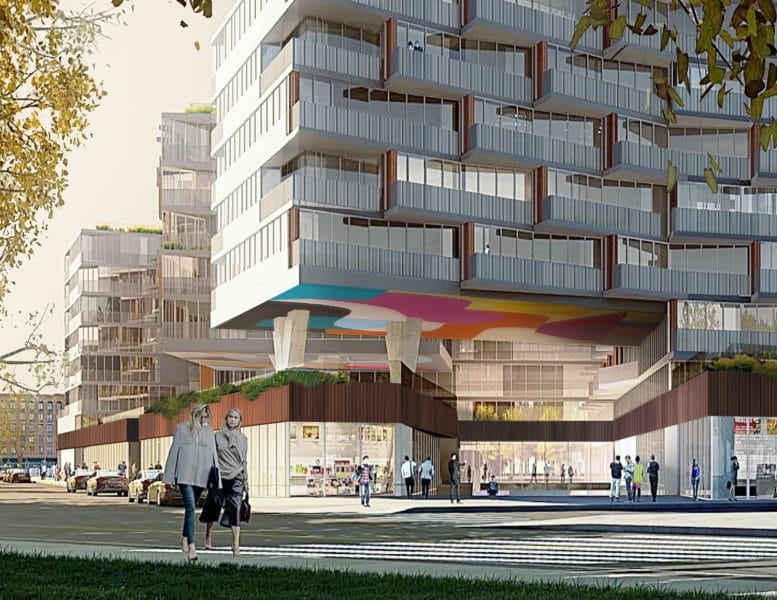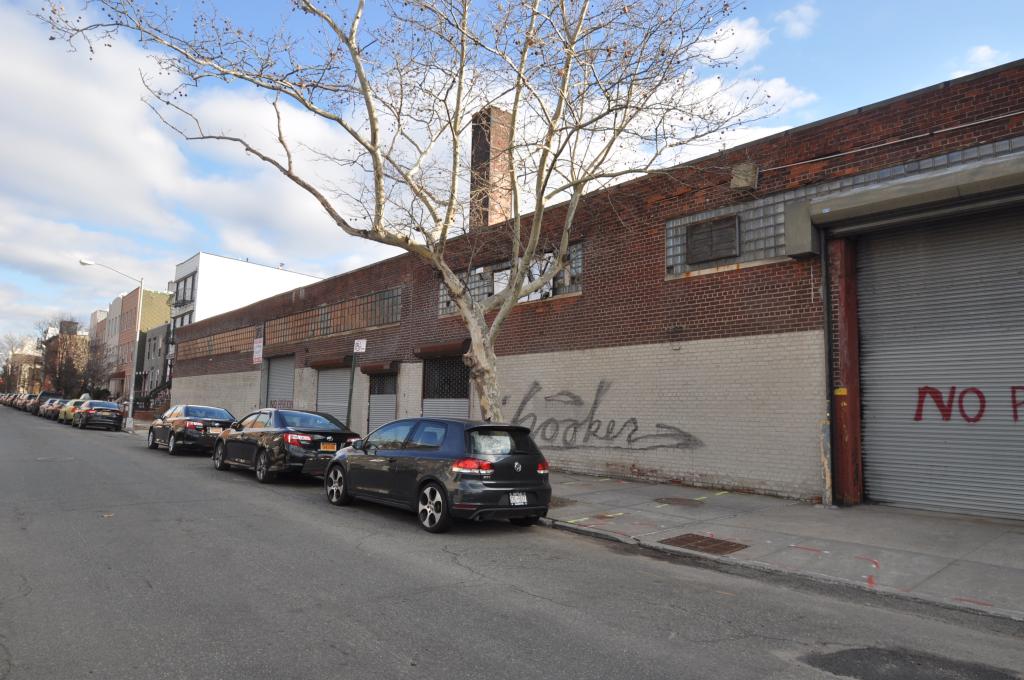New Rendering for Proposed North Brooklyn Developments


GREENPOINT – At the very north end of Brooklyn’s northernmost neighborhood, plans are in place for a new major development—and now there’s a rendering.
The proposed six-story building is a bold design, with living areas elevated over open plaza walkways and ground-floor retail space. It also means an addition of 325 apartments to the neighborhood, and with an average size of 735 square feet, they’re likely to be rentals, YIMBY reports.
Sporting many of the modern luxuries associated with development—gym, lounge, spa, and the like—the rentals will be located a couple blocks from an NYC Ferry stop on the East River Line and about six blocks from the Greenpoint G line. B62 and B48 buses also serve the area.
Slated for lots between Clay and Dupont Street and designed by ODA Architecture, the rendering shows quite a bit of development planned for the block. The lots were bought by an anonymous LLC in 2014 for $23 million.

Parcels in the area were recently purchased by All Year Management for a cool $55 million, though they’ll require substantial environmental attention in the formerly industrial neighborhood.
ODA has also designed major developments in Bushwick and in Williamsburg, using creative design outside the usual bland, inoffensive modern monoliths that follow rezoning.




