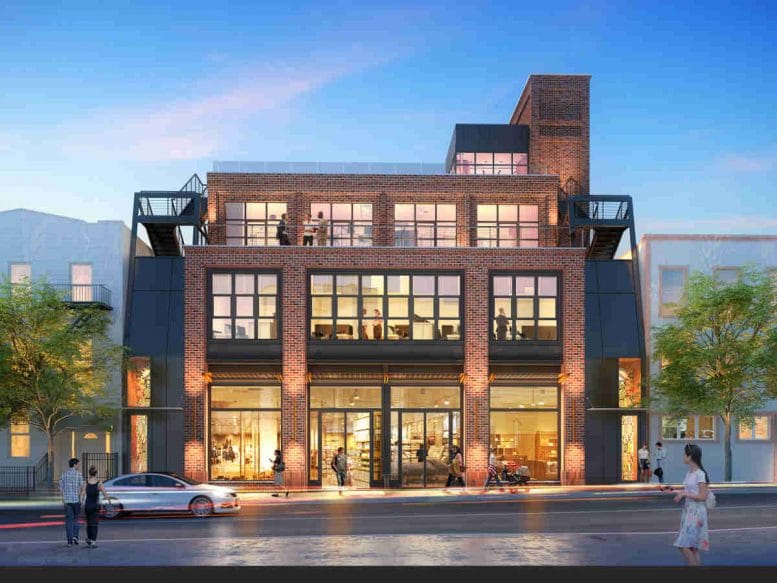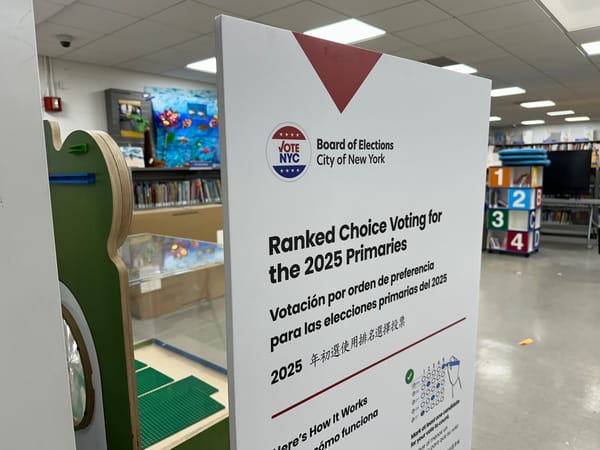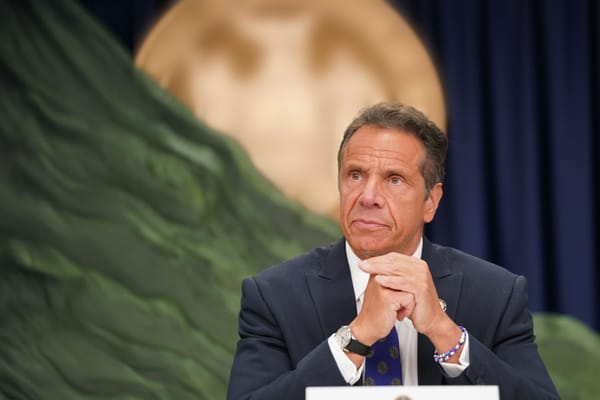Industrial-Themed Office Space Revealed For Williamsburg’s North 7th Street


WILLIAMSBURG – Renderings have been revealed for another office space planned for North Brooklyn, this one in Williamsburg near the East River State Park.
71 North 7th Street, between Kent and Wythe, will turn a single-story warehouse into three stories of industrial-themed office space. The building will have nearly 9,500 square feet of Class A office space.
The project will have a brick facade, with modern-industrial windows and accents. Staircases on either side of the building will be enclosed in two dark metal sections with sloping roofs, leading upstairs to a terrace and the roof. The 50-foot tall building will be much taller than its predecessor, but won’t tower over the neighborhood.

A basement level will also be added to the project, which boasts multiple floors of rentable open-plan office space without columns in many of the floorplans.
Developed by Largo, the site was purchased for $10.5 million, according to YIMBY. Jonathan Cole Architects designed the building.
No permits have been filed for demolition yet, and it’s unclear when the project is intended to start—or to finish.
As development continues in North Brooklyn, and especially with the expensive condo and rental towers along the waterfront, there’s been a rise in new office space development, hoping to bring in companies whose workers will live nearby.
Just up the street in Greenpoint, plans were recently revealed for another major office space, which will displace two popular bars.




