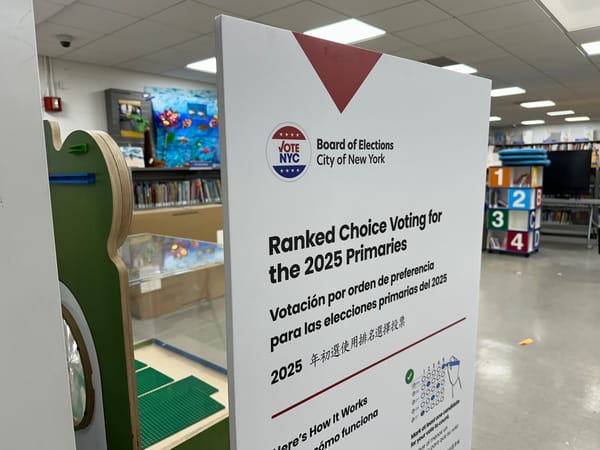Where The Community Can Rest, Reflect, And Dwell: The Living Sukkah Of Congregation Beth Elohim
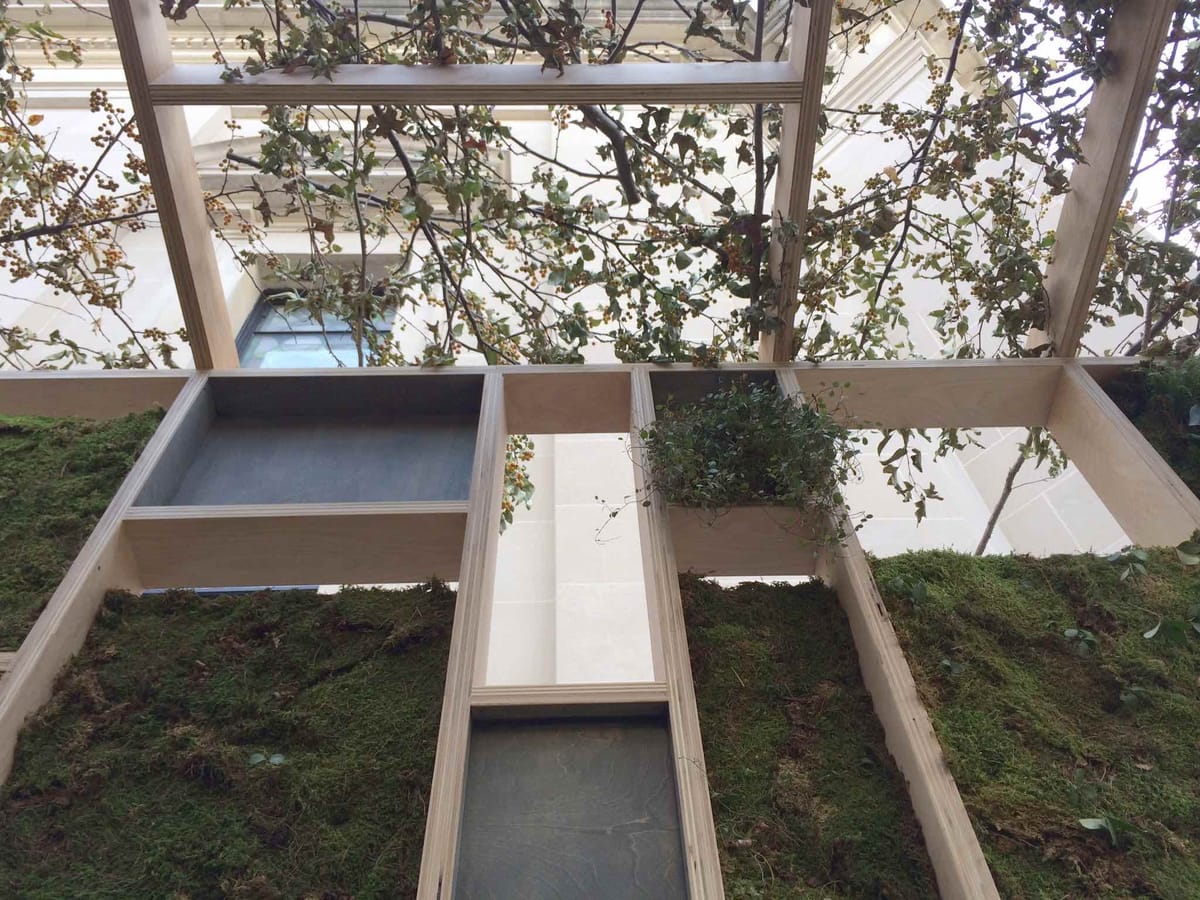
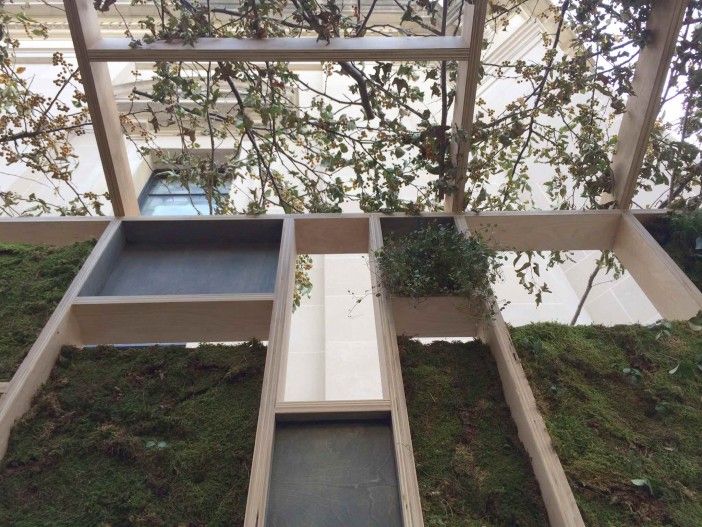
Perhaps you’ve seen them in various places throughout Brooklyn. If you walk by them at night, you may hear glasses clinking, families enjoying conversations, or individuals resting quietly.
The seven-day holiday is about giving thanks for a fall harvest. People greet each other with “Chag Sameach,” which translates to “have a joyous festival.” The festival is also about the relationship between the community and their natural environment.
The sukkah is a plywood structure that is constructed during the Jewish holiday of Sukkot. Sukkot means ” huts” or “booths” (sukkah is the singular form of Sukkot).
The temporary quality of the sukkah comes from the story in the Book of Exodus, where Jews traveled through the desert for 40 years. The sukkah represents those dwellings that served as places of rest during their wandering.
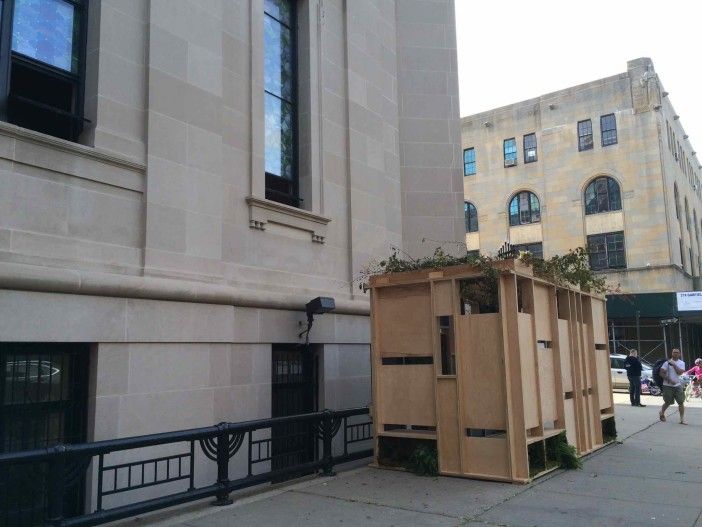
Park Slope’s Congregation Beth Elohim (274 Garfield Place at 8th Avenue) has built a structure that Senior Rabbi Rachel Timoner refers to as a “living sukkah.” Timoner explains that “this particular sukkah with its living wall reminds us of our home in the natural world even as we dwell amidst an urban center.”
The sukkah was designed by CBE member and architect Susan Doban. Along with Peter Shafiroff of Brooklyn’s Think Fabricate, the sukkah has been built to biblical standards — some of which include the use of living materials for the construction of the roof, and that the roof be open to the sky.
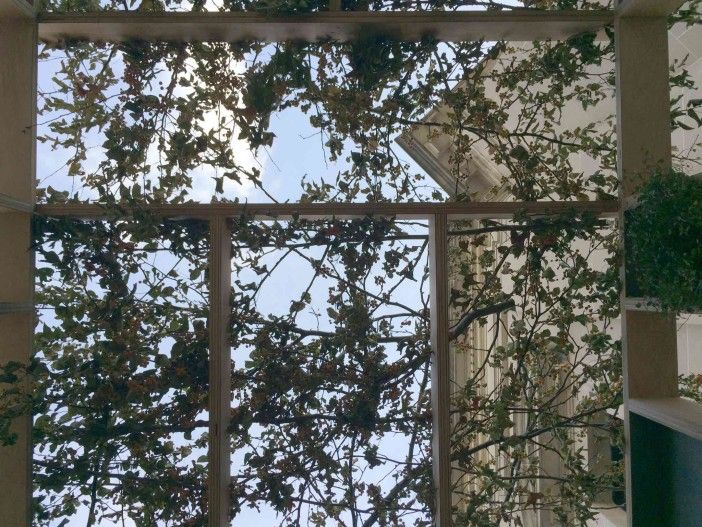
The structure is elegant in its minimalism, and also reflects Rabbi Timoner’s approach to her leadership at CBE. Timoner joined CBE as the senior rabbi in July 2015 and places community outreach as a high priority. When we met with Timoner soon after she arrived, she said, “An important role for any synagogue community is to partner with others across lines of faith, race, and neighborhood to learn from one another and build relationships so that we can improve our neighborhoods and cities.”
We had an opportunity to discuss the sukkah with both Timoner as well as architect Susan Doban. We learned about the structure’s unique materials, the architectural approach, construction, and how it relates to the community.
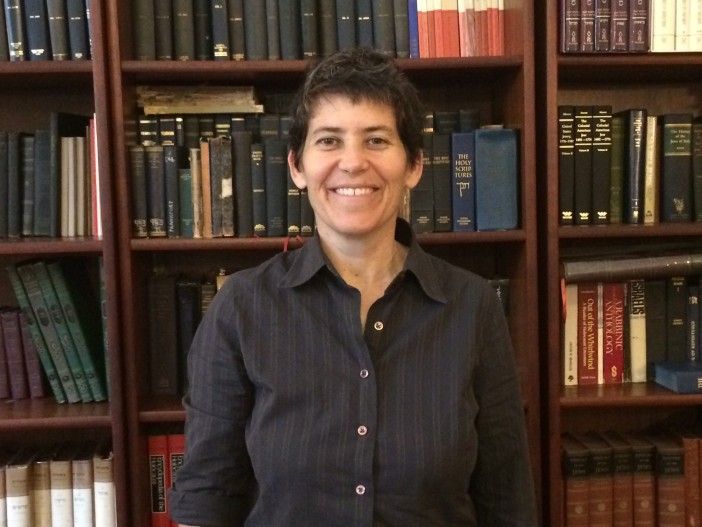
Park Slope Stoop: The “Living Sukkah” has been created by CBE, however it rests on the sidewalk for neighbors to pass by. How do you envision the sukkah relating to the Park Slope community?
Rabbi Rachel Timoner: Sukkot is a holiday that gets us outside, out of our houses and out of our temple building to remember that we’re part of the environment that surrounds us, including the natural world and our neighborhood community. How delightful to think that CBE’s neighbors, Jews and non-Jews, will be able to enjoy this sukkah with its quiet shelter and its living wall. I hope very much that people are intrigued by it and get curious about what this holiday is all about and what it can mean in our lives.
What has your experience been sitting inside the sukkah?
I love how quiet it is inside even though it’s right there on the street. I love that there are little benches inside for sitting. I love that there are plants and moss growing out from under the benches and along the wall. So far, sitting in the sukkah has been a nice way to enjoy a moment alone, but starting tomorrow I am participating in potluck dinners every night from Sunday through Thursday in the sukkah, so once the holiday starts it will become a hive of community building and a place for joy.
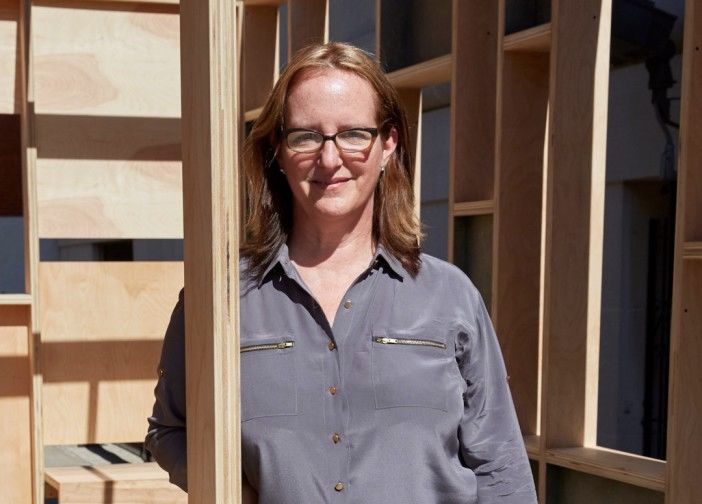
How did the designing of this sukkah come about?
Susan Doban, CBE member and architect: I was approached by Leslie Frishberg of the house committee to meet with her and Rabbi Timoner to discuss having a sukkah that complied with Jewish laws pertaining to sukkah-building and be constructed on the sidewalk in front of the sanctuary building. We had a number of interesting discussions in which we explored various concepts for the sukkah.
In the end, we narrowed our focus and decided to incorporate ‘green’ features, specifically live plants. Other constraints, such as the need to use readily available and economical materials impacted the design as well. It was also important that there be opportunities for Yachad (religious school) students to add to the structure by decorating it.
The design proceeded using plywood as its primary material, in part because it is a readily available material that we could work with in the Think Fabricate shop, in Greenpoint, where it was prefabricated.
Have you designed a structure similar to this before?
I have designed panel systems and temporary structures, which, like this, have been constructed by our affiliated design studio, Think Fabricate, but have never designed a sukkah. The structural system we came up with for this, although simple, was in response to the unique requirements of the project.
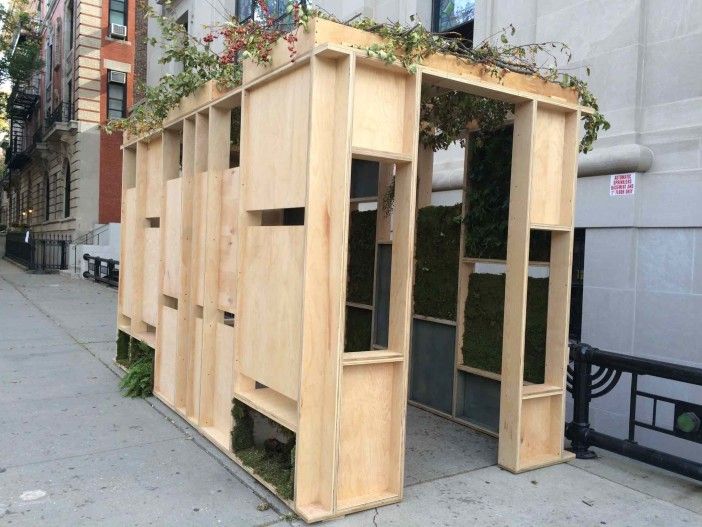
What are some of the interesting architectural challenges and considerations you experienced in the design process?
It was critical that the sukkah be structurally sound and easy to install on the sidewalk without having to disturb the sidewalk or create any footing or attachment points.
Our structural system is a series of plywood frames. In this case, they are infilled with plywood panels, but, in concept, other materials could be used for this infill. The panels are installed either close to the exterior of the frame, or further in, giving depth to the façade.
For this sukkah, the plywood infill seemingly folds to create benches within the sukkah. These were originally envisioned as a means to increase the footprint of the sukkah and add some structural stability. They also create a void on the exterior which further adds to depth and articulation of the façade. Additional four-inch high slots are created in between panels at two different ‘eye levels,’ one at about five feet, which is a typical eye level for grown ups, but also a lower one so children can easily look into the sukkah.
With all these plane changes and the various openings, light penetrates the sukkah in interesting ways, and shadows are cast not only within the sukkah, but on the surrounding sidewalk.
It was also a challenge to figure out how to construct a ‘green’ wall in an economical manner. With the help of Chuck Dorr at Dig [479 Atlantic Avenue, between 3rd Avenue and Nevins Street], a series of fabric pockets were created with landscape fabric which also wicks water. The pockets have been planted with four different types of ferns, and then the fabric itself is covered in moss to create the ‘growing wall’ portions of the structure.
Because the walls incorporate live plants, there is a need for a certain degree of maintenance to ensure they get water.
It was also important that the structure be engaging and appealing to people of all ages, and also functional, a place that people could enter, spend some time in reflection, or enjoy a meal.
The overall width of the sukkah was limited by the need to maintain a five-foot clear walkway on the sidewalk for passersby.
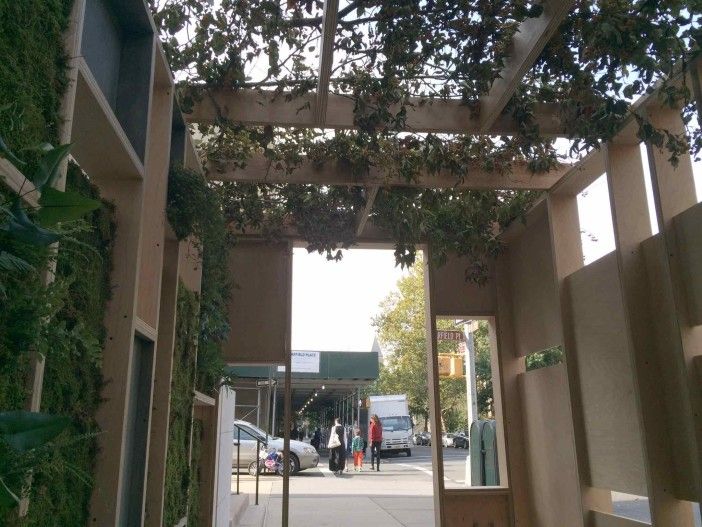
The sukkah has been created for CBE, however it rests on the sidewalk for neighbors to pass by. How do you envision the sukkah relating to the Park Slope community?
Although many people might have a sukkah in their backyard, or on their porch or deck, and many synagogues might have them indoors, there is something very special about creating a structure that is public and always open. There is implied trust in this gift of sorts which is there for everyone to enjoy.
It has been gratifying to see people use the sukkah in impromptu ways during the first day or two that it was up. I went to the sukkah on Friday morning, the day following its installation, and saw a mother and her daughter sitting inside on one of the benches having a quiet moment together.
Another woman visited the sukkah that same day, using a walker. Her daughter was with her and described that they made the trek to the sukkah and that it was a long walk for her mother but important to come see it.
In addition, though, it has drawn attention from passersby. I noticed that some people turn and stare, but many ask for information about what it is, what the purpose of it is, and about the holiday itself. So, it is definitely a conversation starter. Others simply enjoy looking at the textures and shadows and pause briefly to appreciate this temporary change in the landscape of 8th Avenue as they go about their routine.
Although in some ways the width of the sukkah was constrained by the need to provide a five-foot clear sidewalk adjoining, having the free flow of passersby has enabled people to engage with the sukkah as they go about their day, which I think strengthens its presence in the community.
A Sukkot block party is scheduled for Sunday, October 4 from 11am-2pm on Garfield Place between 8th Avenue and Prospect Park West in Park Slope. This event with live music and activities for kids is free and open to the public.
More information is available here.

