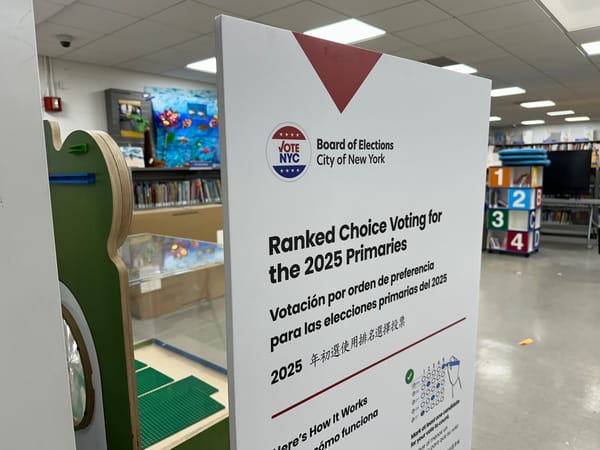Two Large New Crown Heights Developments In The Works
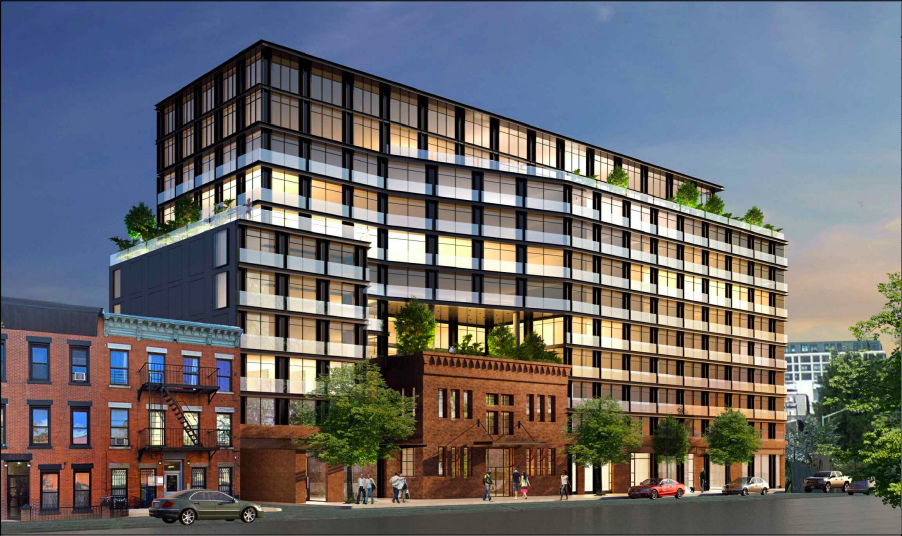

CROWN HEIGHTS — Applicants released plans for two new developments in northwestern Crown Heights – 1010 Pacific Street and1050 Pacific Street, both of which fall within Community Board 8’s M-CROWN rezoning proposal.
1010 PACIFIC STREET
Private developers, Avo Construction, whose firm has buildings along Billionaires’ Row in Manhattan, filed permits in October of this year to rezone the lot at 1010 Pacific Street between Grand and Classon Avenues, YIMBY first reported. The plan would rezone the area from manufacturing to one that includes a mix of residential and commercial spaces.
The new 11-story building (138,685 sq. ft.) would house 154 units of which 39 would be affordable under the city’s Mandatory Inclusionary Housing (MIH) program. The affordable units will range from studios to three-bedrooms, including, 10 studios, 15 one bedrooms, 12 two bedrooms, and 2 three-bedrooms, and 50 percent of the affordable units would be earmarked for CB8 residents.
Developers chose option 1 from the city’s MIH program. Option 1 requires landlords to rent affordable units below 60 percent of the Area Median Income (AMI), with 10 percent required at 40 percent AMI.
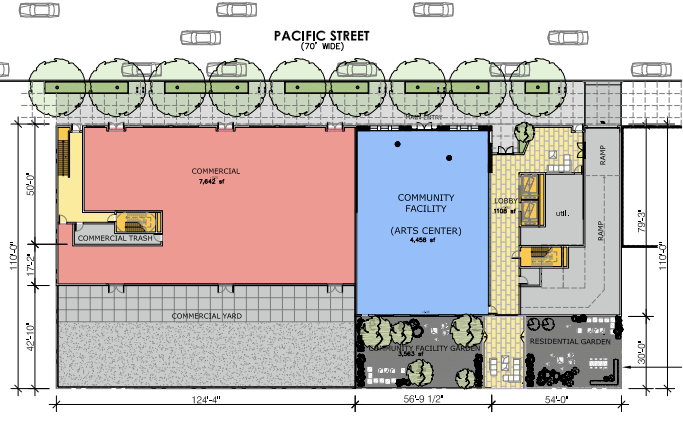
There are two green spaces on the ground floor— a space for residents and a 3,500 sq. ft. garden for the public. More than eight thousand square feet is allocated to commercial space and 5,149 sq. ft. for a community facility. You can see the complete New York City Planning application here.
Former City Councilman Domenic Recchia is working for the developer as a public relations agent.
1050 PACIFIC STREET
Across the street, at 1050 Pacific Street, different developers have proposed two 8-story buildings bordering Dean and Pacific Streets, between Classon and Franklin Avenues. Residential space amounts to 89,800 square feet with 103 apartments of which 26 would be affordable under the MIH program. Developers also chose Option 1 of the MIH plan.
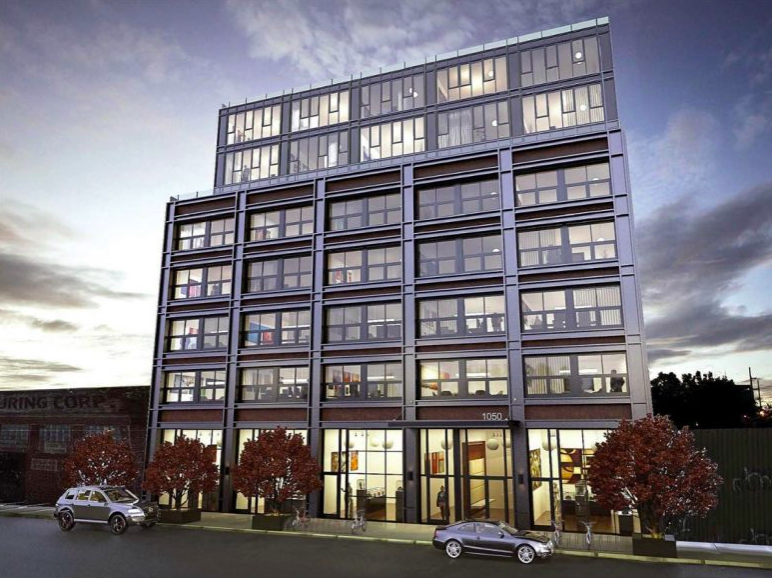
Commercial space on the ground floor will measure 15,790 sq. ft., divided into 10 separate rentable units. Developers said they hope to attract artisanal shops rather than larger retailers such as Dunkin’ Donuts. The commercial corridor is expected to bring 50 new-hires to the area. The storefronts will flank a courtyard open to the public during the day until dusk, said developers.
The cellar houses 42 parking spots and 54 bike spots, two of which two are designated for commercial bikes. You can review the entire development proposal here.
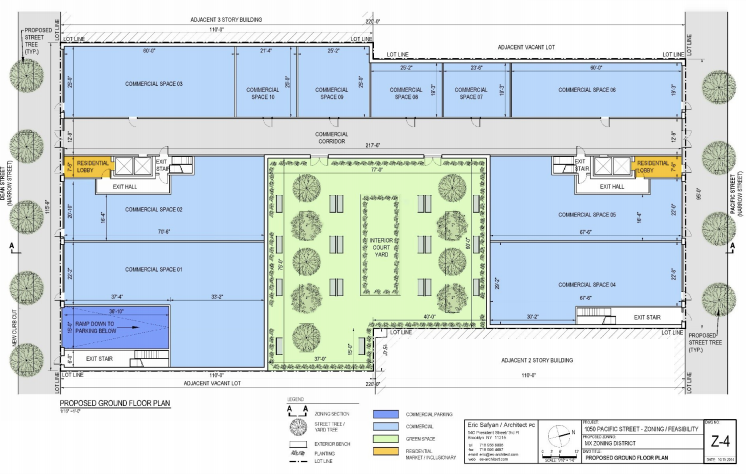
Both developments are subjected to the Community Board’s M-CROWN rezoning proposal. M-CROWN is a resolution for a 6-block area in northern Crown Heights which encompasses streets between Atlantic Avenue and Bergen St and Franklin and Classon Avenues. Its focus is to encourage residential development, with an affordable component, while maintaining manufacturing to create jobs.
The board adopted the proposal in April of 2015. The area’s manufacturing zoning (M1) was first implemented in 1961. It includes light industrial shops such as kitchen appliance refurbishing centers.
Both developers said they’ve worked alongside lawmakers and New York City Planning Department for five years to comply with the requirements of the M-CROWN proposal.

