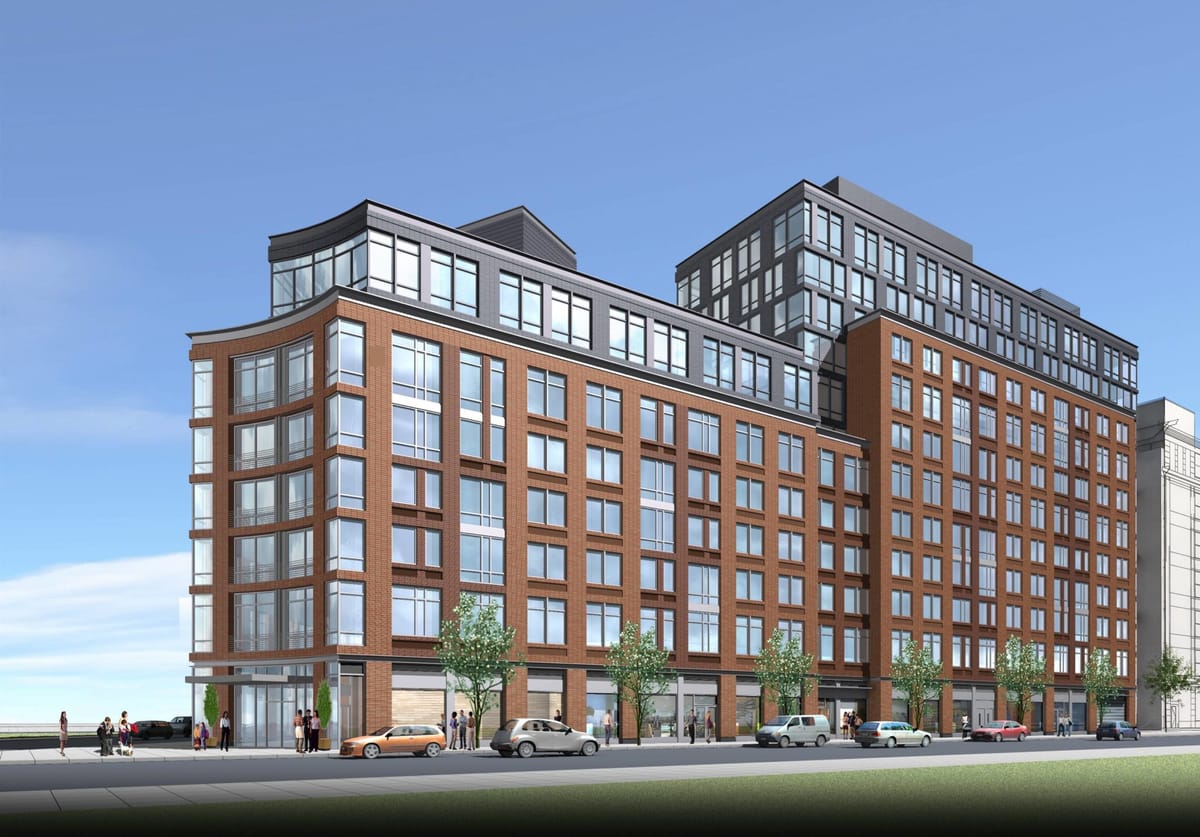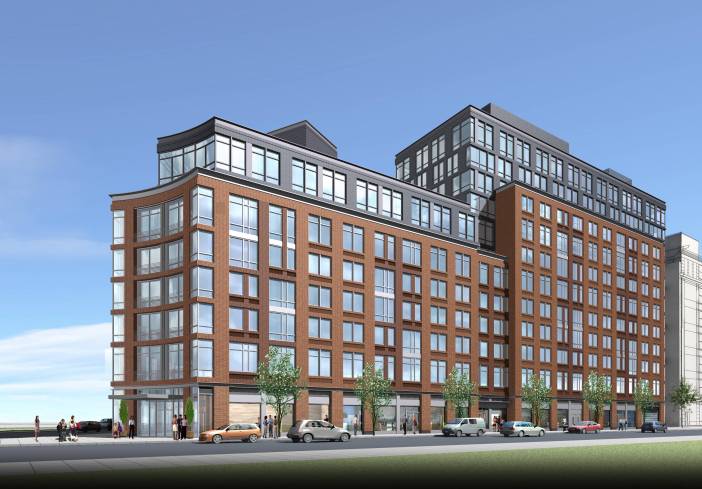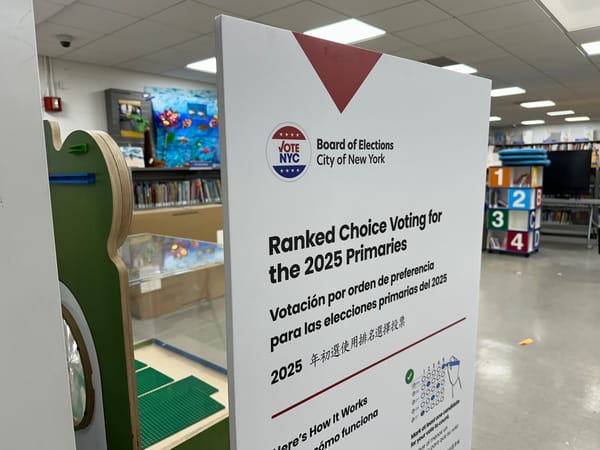Twelve-Story Mixed-Use Building Moves Forward At 810-835 Fulton


The flurry of real estate development news continues: a long stagnant project on a parking lot at the intersection of Fulton Street and Gates Avenue is moving forward, reports The Real Deal.
After seven years, new plans have been filed with the Department of Buildings, describing a 12-story mixed-use building of 366 apartment units and commercial space, plus a 163-car parking garage, gym, children’s area, and lounge.
The 327,317-square-foot project at 810-835 Fulton Street in Fort Greene will be helmed by GFI Development and designed by Aufgang Architects, which is also in charge of designing the complex at 490 Myrtle Avenue, which houses apartments as well as the Associated Supermarket and TD Bank.
According to Aufgang Architects’ Ariel Aufgang, the initial rendering of the planned complex at 810-835 Fulton will not be available until late January — and he stated that the image featured above, courtesy of The Real Deal, is not of this project. While we keep digging for that, we’ll use this image and update when new info is available.
As noted in The Real Deal:
Starwood Capital Group purchased the property, part of a 20-parcel portfolio, for $54 million in 2011.
The site was upzoned to allow a maximum 347,000 square feet of above-grade residential development. Previously, the property allowed 126,550 square feet of development.




