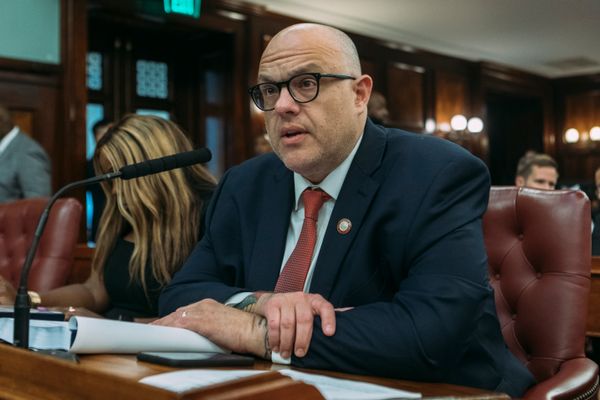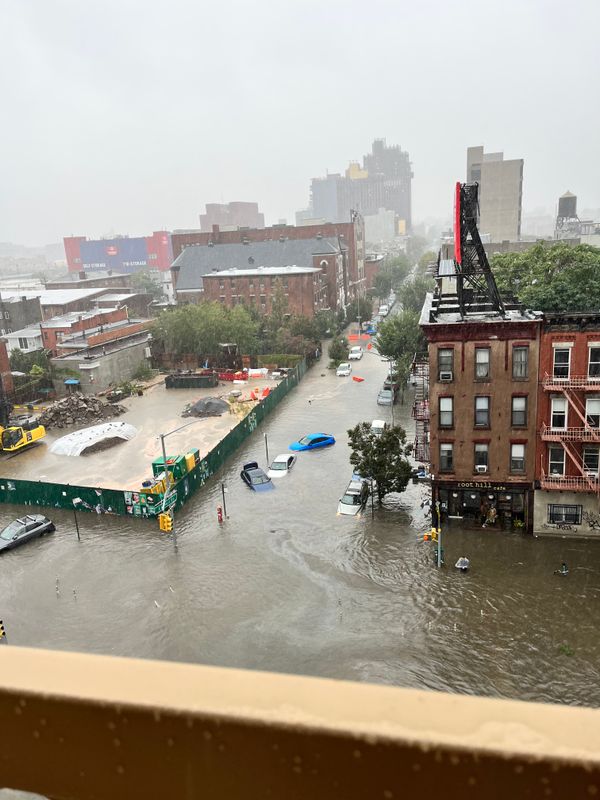This Old House: Four 19th Century Houses Preserved In Downtown Brooklyn
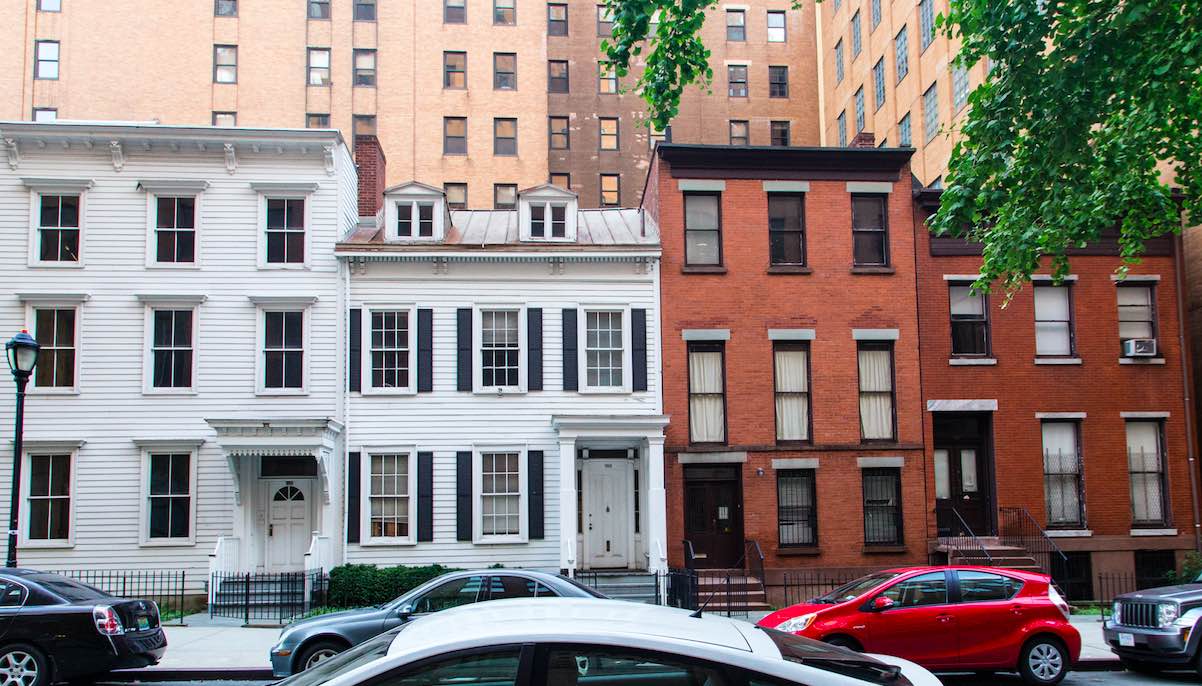
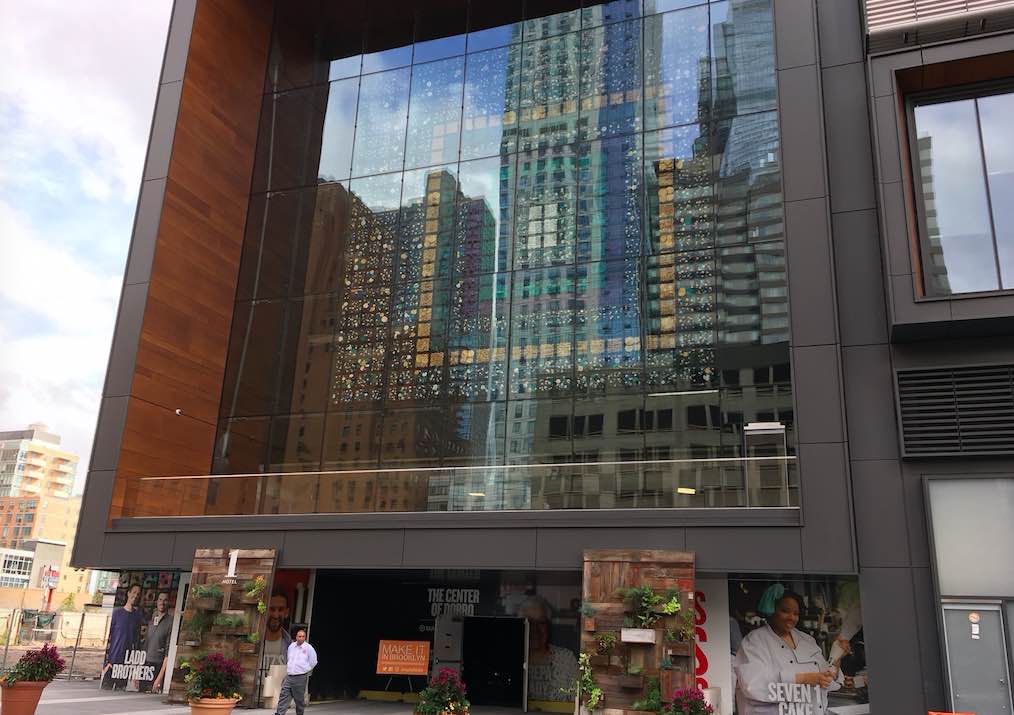
It’s impossible to avoid all the development going on in Downtown Brooklyn with all the construction cranes hovering high above the area adding countless, modern, glass and steel towers to the skyline. According to DNAinfo, since 2004, approximately 41 million square feet of residential, commercial and institutional space has been built or will be built in the downtown neighborhood.
The recent openings of Century 21 and Alamo Drafthouse Cinema located at 445 Albee Square West in the first of 3 City Point Towers have received much buzz. Joining the many other high-rises and hotels popping up in the area along with the outdoor mall of chain stores lining Fulton Street, the 1.8 million-square-foot, 59-story City Point project will feature residential and office space and over 700,000 square feet of retail, dining, and entertainment space.
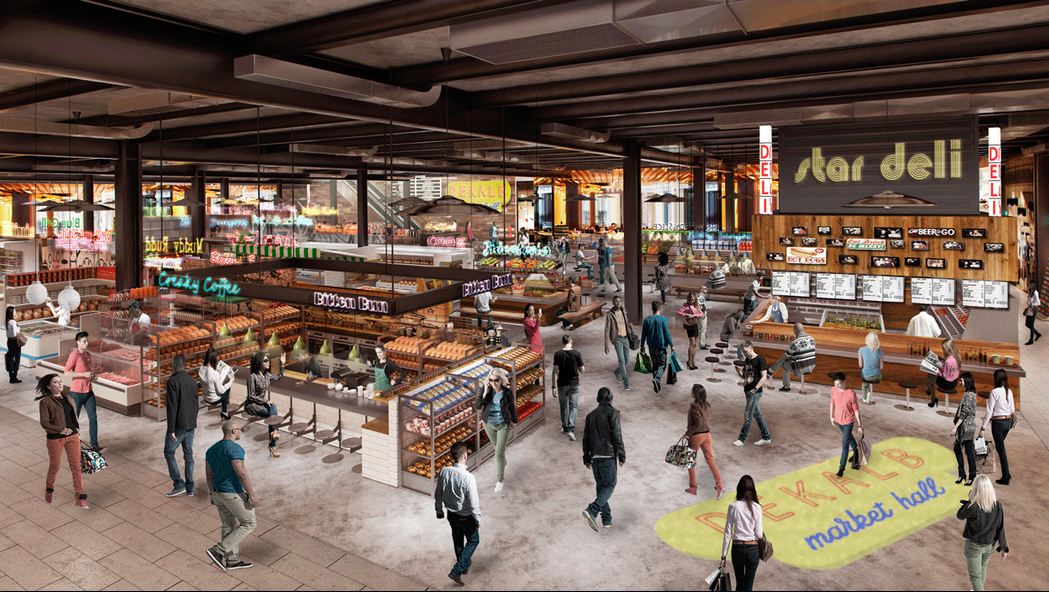
Along with the recently opened dine-in movie theater and discount designer department store, other commercial tenants will include the soon-to-open DeKalb Market Hall, a 27,000-square-foot gourmet food hall, a Trader Joe’s (another Trader Joe’s is located only about three-quarters of a mile away on Court Street), and CityTarget (the Target at Atlantic Terminal is half a mile away.) The top floors of the development will offer rental apartments with 200 units reserved for affordable housing.
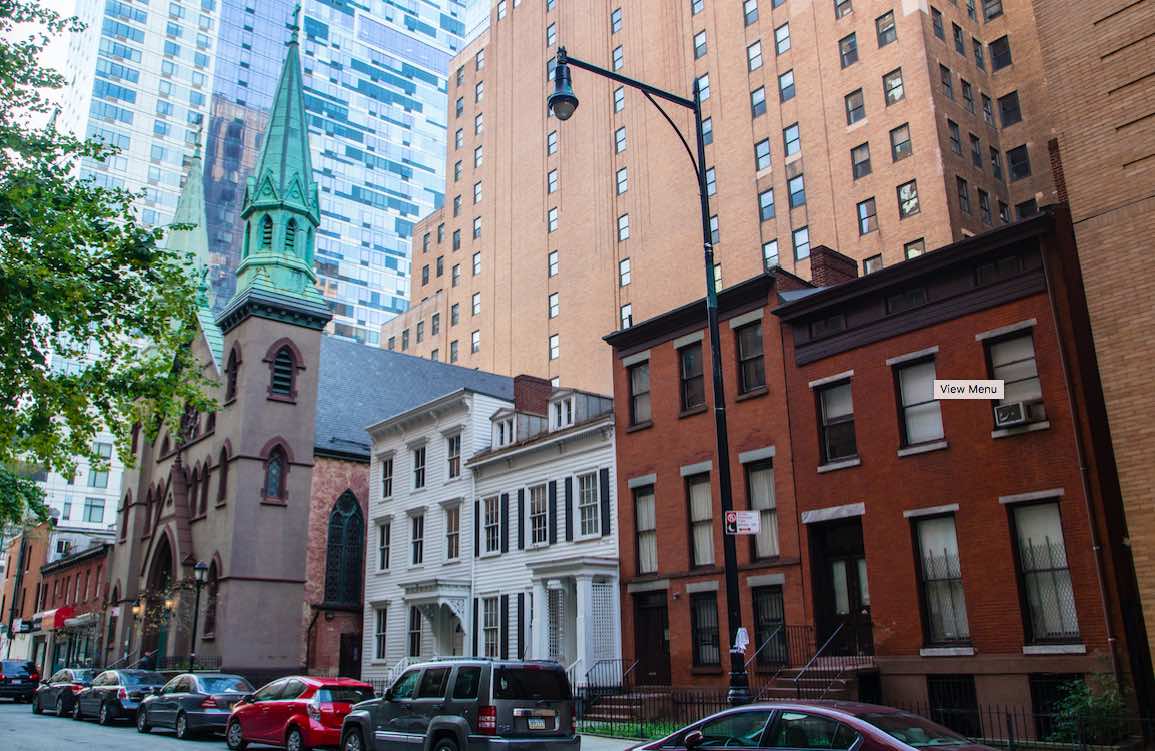
In stark contrast to all the new development, around the corner and a couple of blocks north from City Point, sits an often-overlooked blast from the past on Duffield Street. Here, perceptive passersby will find four quaint houses dating back to the 1800s.
Sandwiched between St. Boniface Church and 3 MetroTech Center, and adjacent to several towering buildings, the four historic houses were originally built two blocks away on Johnson Street between Bridge and Lawrence Streets.
The Duffield Street Houses were designated a landmark in 2001. A document found online produced for the Landmarks Preservation Commission’s public hearing on these four houses helped shed some light on the mysterious, out-of-place structures.
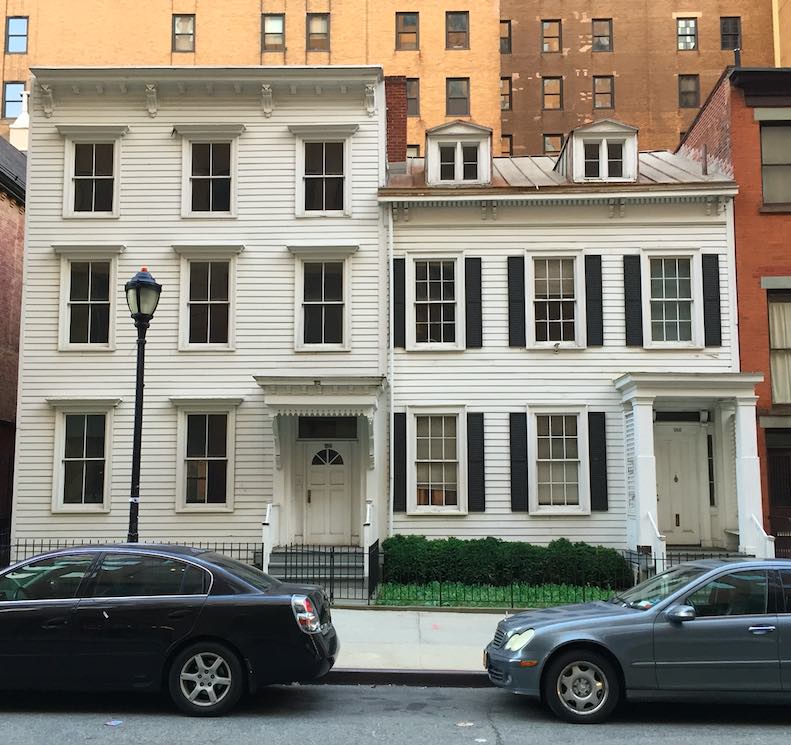
The two houses on the left, numbers 186 and 188 Duffield Street (formerly 108 and 110 Johnson, respectively), were built as a pair between 1835-38. Sharing a party wall and featuring white clapboard exteriors, the two buildings were originally two-and-one-half-story frame houses.
186 Duffield boasts a rare freestanding Greek Revival portico with square columns—a feature only the era’s finest row houses would have had due to the high construction costs. 188 Duffield was remodeled in the early 1880s, receiving a full third story as well as a new facade featuring Queen Anne and Second Empire details and an elaborate porch hood above the front door.
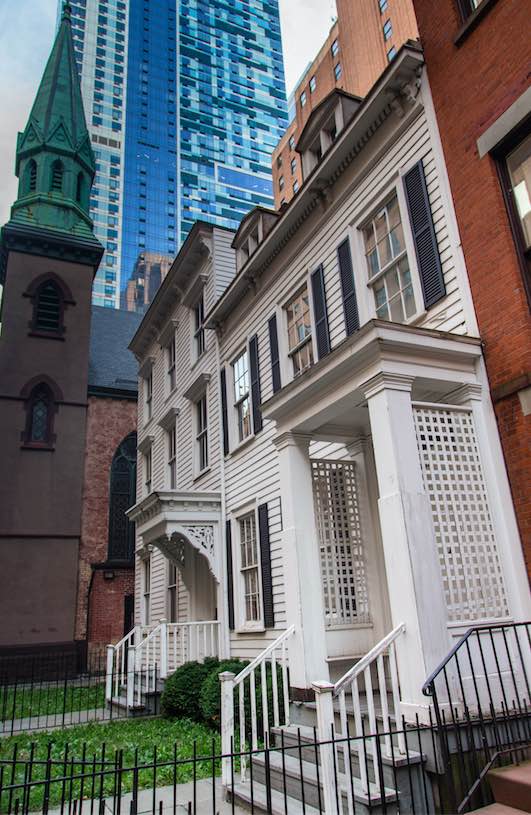
186 Duffield boasts a rare freestanding Greek Revival portico with square columns—a feature only the era’s finest row houses would have had due to the high construction costs. 188 Duffield was remodeled in the early 1880s, receiving a full third story as well as a new facade featuring Queen Anne and Second Empire details and an elaborate porch hood above the front door.
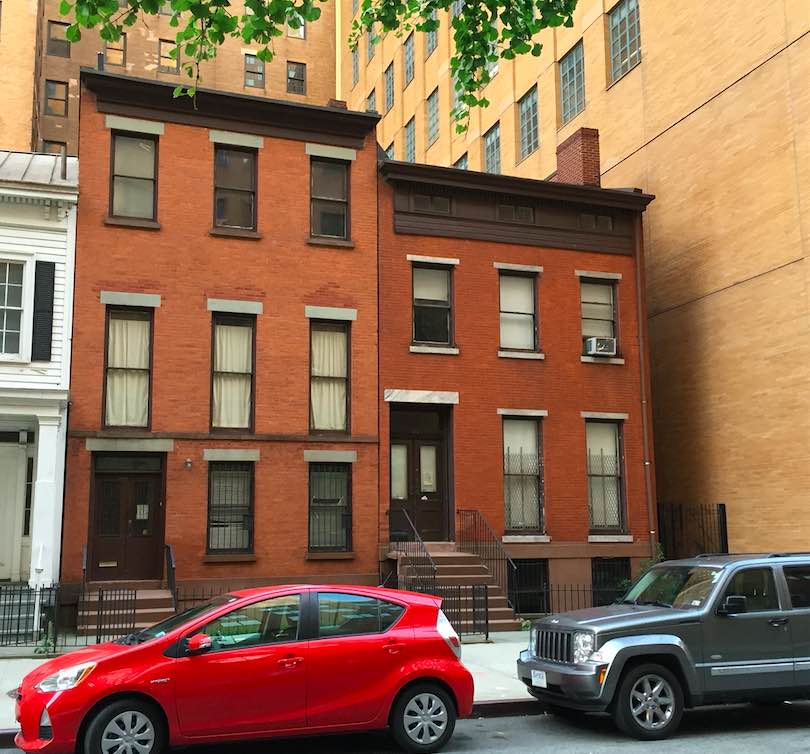
182 and 184 Duffield Street (formerly 100 and 106 Johnson Street, respectively), located closer to 3 MetroTech, are Greek Revival-style, red brick buildings. 182 Duffield, built between 1839-40, was purchased by a teacher, Helen Lawrence, and operated as a private school from the mid-1850s-1870s. 184 Duffield was constructed in 1847 as an investment property by a merchant named Francis Chichester.
Three of the houses (182, 186, and 188 Duffield Street) were developed by Rev. Samuel R. Johnson, who along with his two siblings inherited a 40-acre plot of land—from approximately Cadman Plaza to Navy Street between Willoughby and Tillary Streets— from their grandfather, Barent Johnson, a prosperous farmer. The Johnson heirs developed much of the land into an

The Johnson heirs developed much of the land into an upper-middle-class enclave in the late 1820s-1840s as an alternative to wealthy Brooklyn Heights and the working-class areas closer to the Navy Yard. The Johnson Estate was downtown Brooklyn’s leading middle-class neighborhood throughout the 19th century, home to various merchants, lawyers, engineers, and other professionals.
Johnson Street was developed in a uniform manner—all house facades had to be aligned and set back 10 feet from the street with small gardens in front surrounded by iron fences—to deem the neighborhood pleasant and desirable and attract well-to-do buyers. This detail has been recreated at Duffield Street, complete with fenced-in front yards.
According to Michael Rapfogel, Vice President of External Affairs for Forest City Ratner Companies (FCRC), the 4 houses were preserved for their “historical value” and serve as a reminder of Downtown Brooklyn’s early history. Maintained by FCRC, the houses were briefly used for office space but are currently vacant. Rapfogel says there are currently no plans for the buildings and due to safety concerns (for visitors as well as for the houses) they do not offer tours.
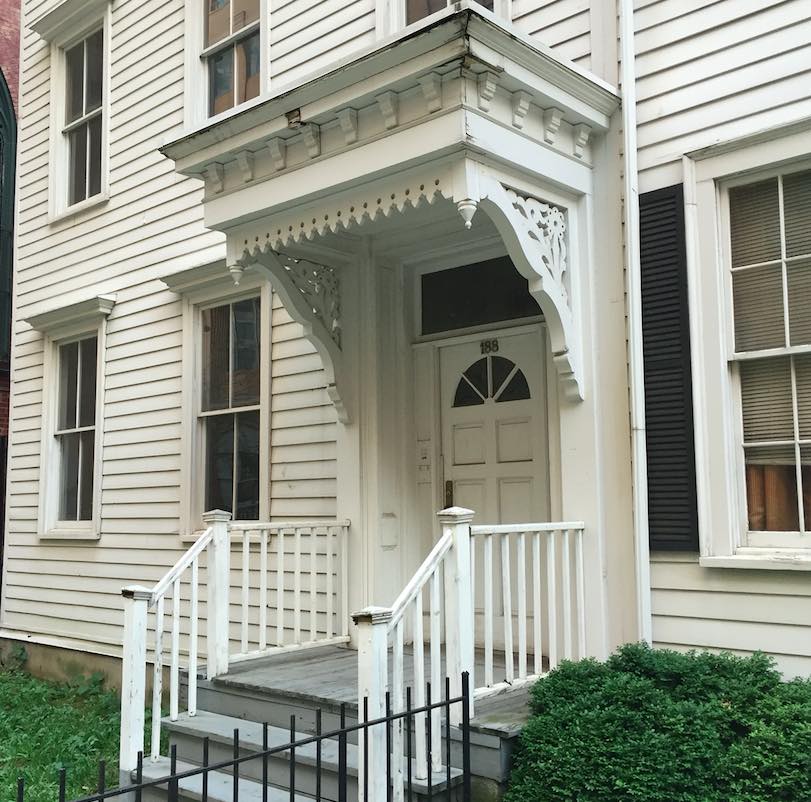
In response to Downtown Brooklyn’s expansion south due to the opening of subway service to the area in 1908; the construction of the Manhattan Bridge and Flatbush Avenue Extension in 1905-09; and the opening of the Long Island Railroad terminal at Flatbush and Atlantic Avenues in 1906; all the houses, except 186 Duffield, were converted into multi-family residences in the early 1900s.
By the 1950s, many factories and residents began moving out to the suburbs. In 1966, the Brooklyn Navy Yard closed as did many of the stores along Fulton Street. Many of the houses in the area east of Cadman Plaza became derelict or were demolished.
The four Duffield Street Houses remained in residential use until the 1980s and were saved and moved to their current location by Forest City Ratner Companies in 1990 to make way for the development of the 16-acre MetroTech complex.
Casually walking along the busy streets of Downtown Brooklyn, one would be forgiven for thinking they somehow stumbled back into time when encountering the Duffield Street Houses. History and architecture buffs, as well as tourists and longtime New Yorkers, might enjoy passing these four architectural curiosities. It’s a nice respite to slow down and regard these relics from simpler times before hitting the pavement again and vanishing into the ever-changing downtown landscape.

