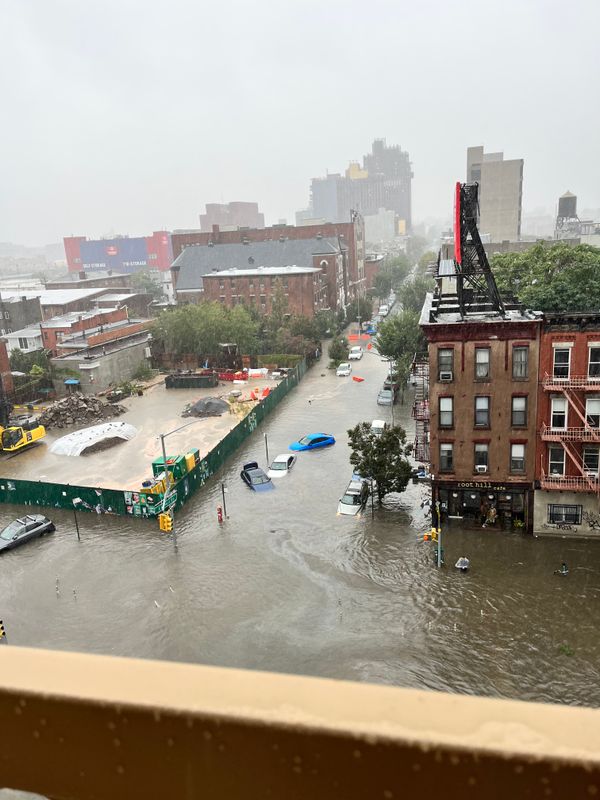The Brooklyn Navy Yard’s Mission To Create New Jobs
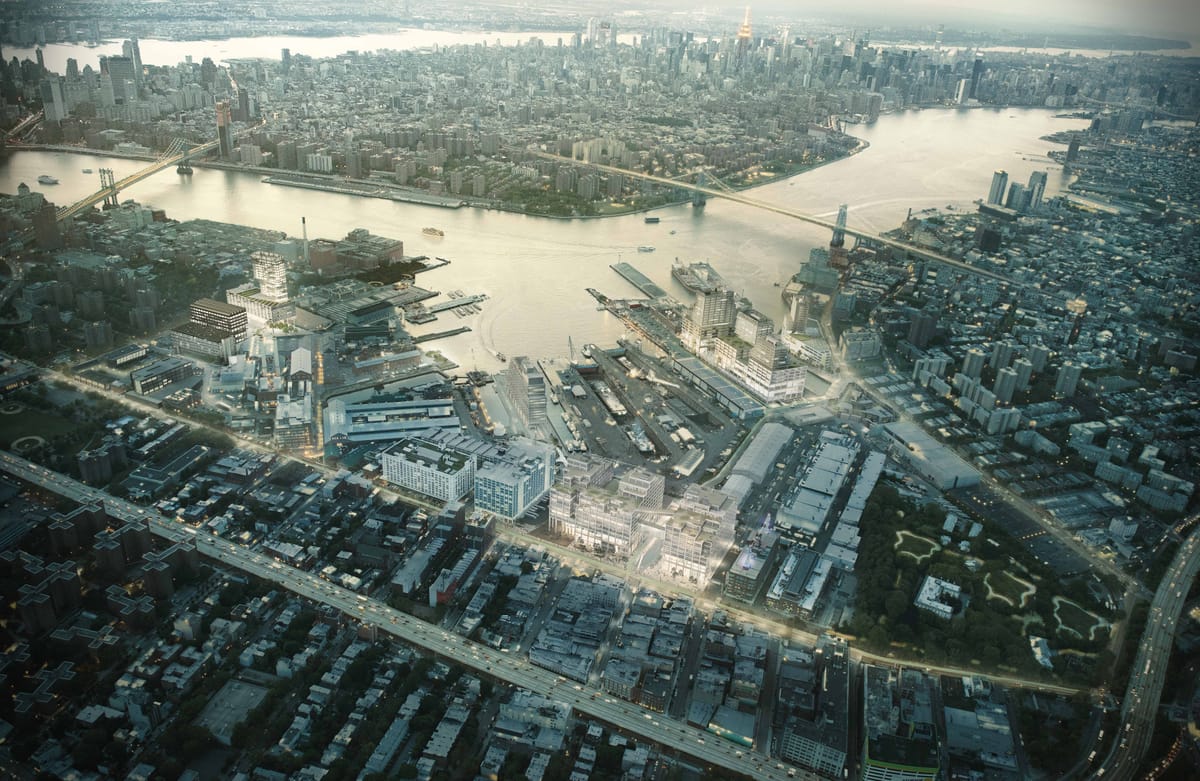
BROOKLYN NAVY YARD – The Brooklyn Navy Yard Development Corporation (BNYDC) released new renderings on Thursday for 5.1 million square feet of vertical manufacturing space which will add 10,000 new jobs, helping the campus reach its ultimate goal of creating 30,000 sustainable middle-class jobs.
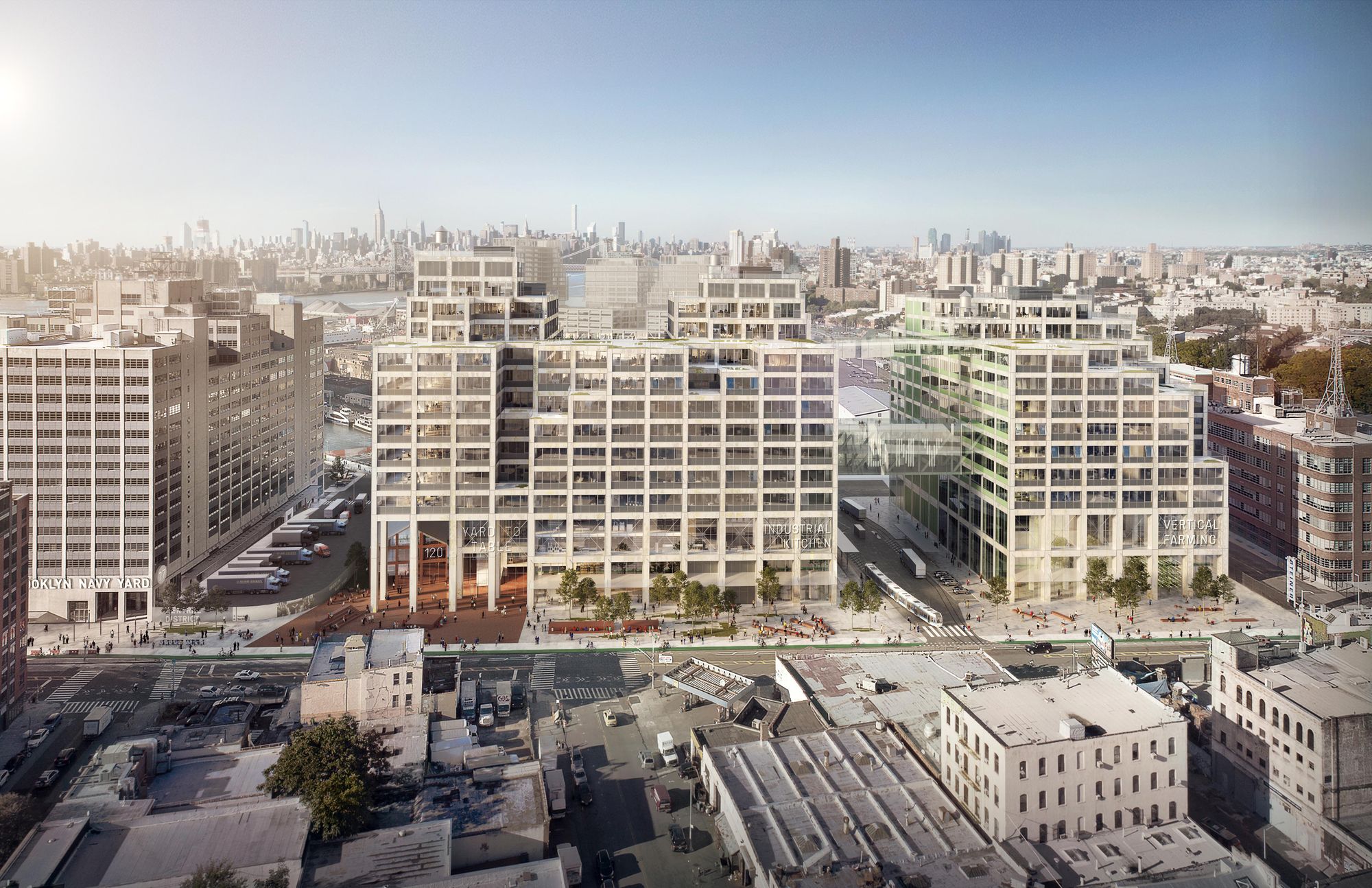
The next phase of BNYDC’s $2.5 billion master plan was designed by the architectural firm WXY and focuses around three development sites on the campus—Kent, Flushing, and Navy. The three sites will include ground-up development of vertical manufacturing space as well as open public space and accessibility improvements to better integrate the 300-acre Navy Yard with its neighbors.
The plan for the Kent site includes the development of two buildings totaling approximately 2.7 million square feet on a vacant lot near Kent Avenue on the northern corner of the Navy Yard. The structures will be built along the Barge Basin Loop, an existing manmade inlet, and a waterfront esplanade.
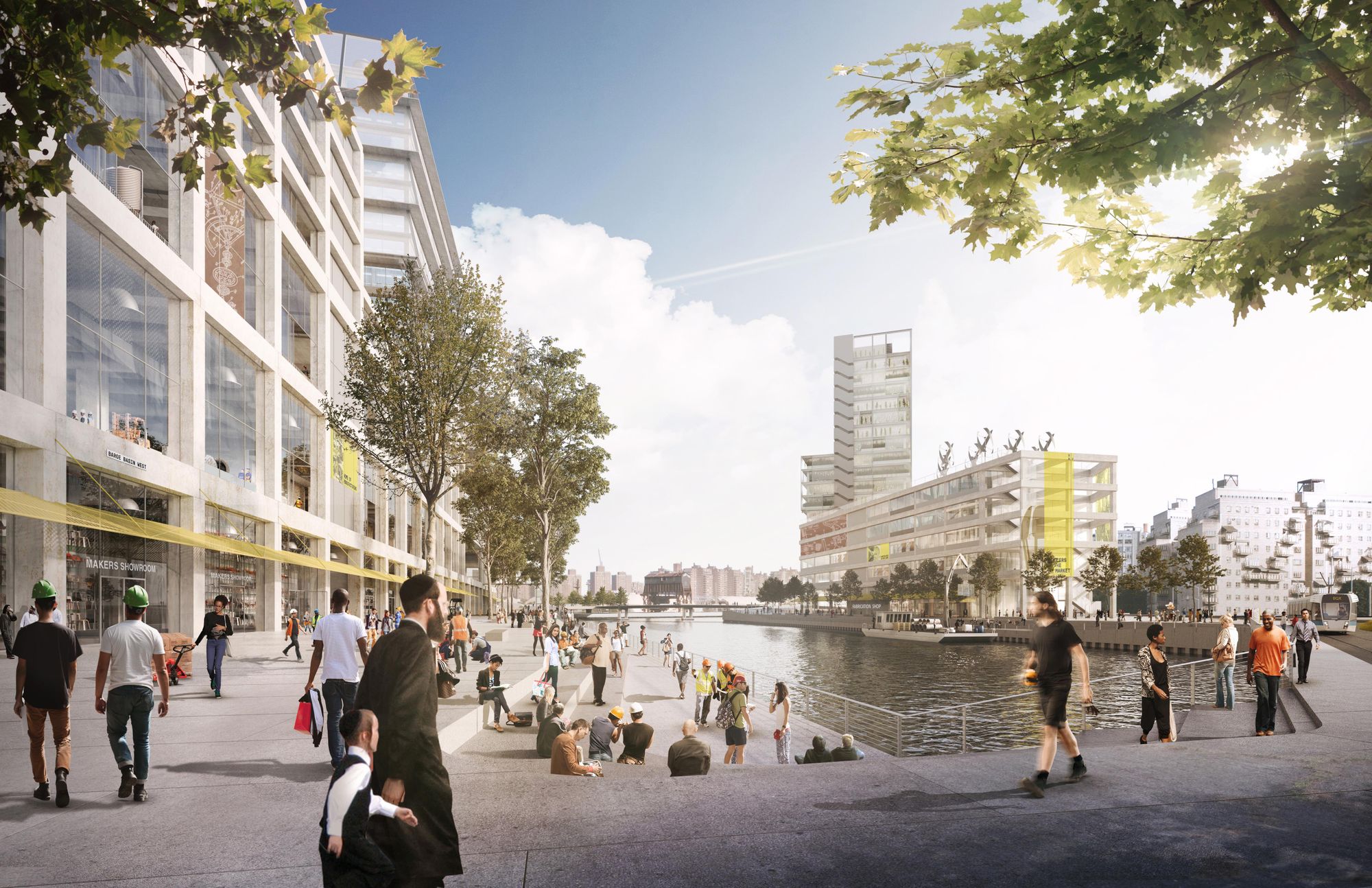
The Flushing development site is located near the center of the Navy Yard’s southern edge on Flushing Avenue and is partially occupied by Federal offices. The plan is to erect two buildings totaling 1.4 million square feet of primarily manufacturing space, with an area dedicated to food manufacturing, adjacent to the recently launched Building 77. A “flyover walkway” may also be added to this site to provide access to a future NYC Ferry stop.
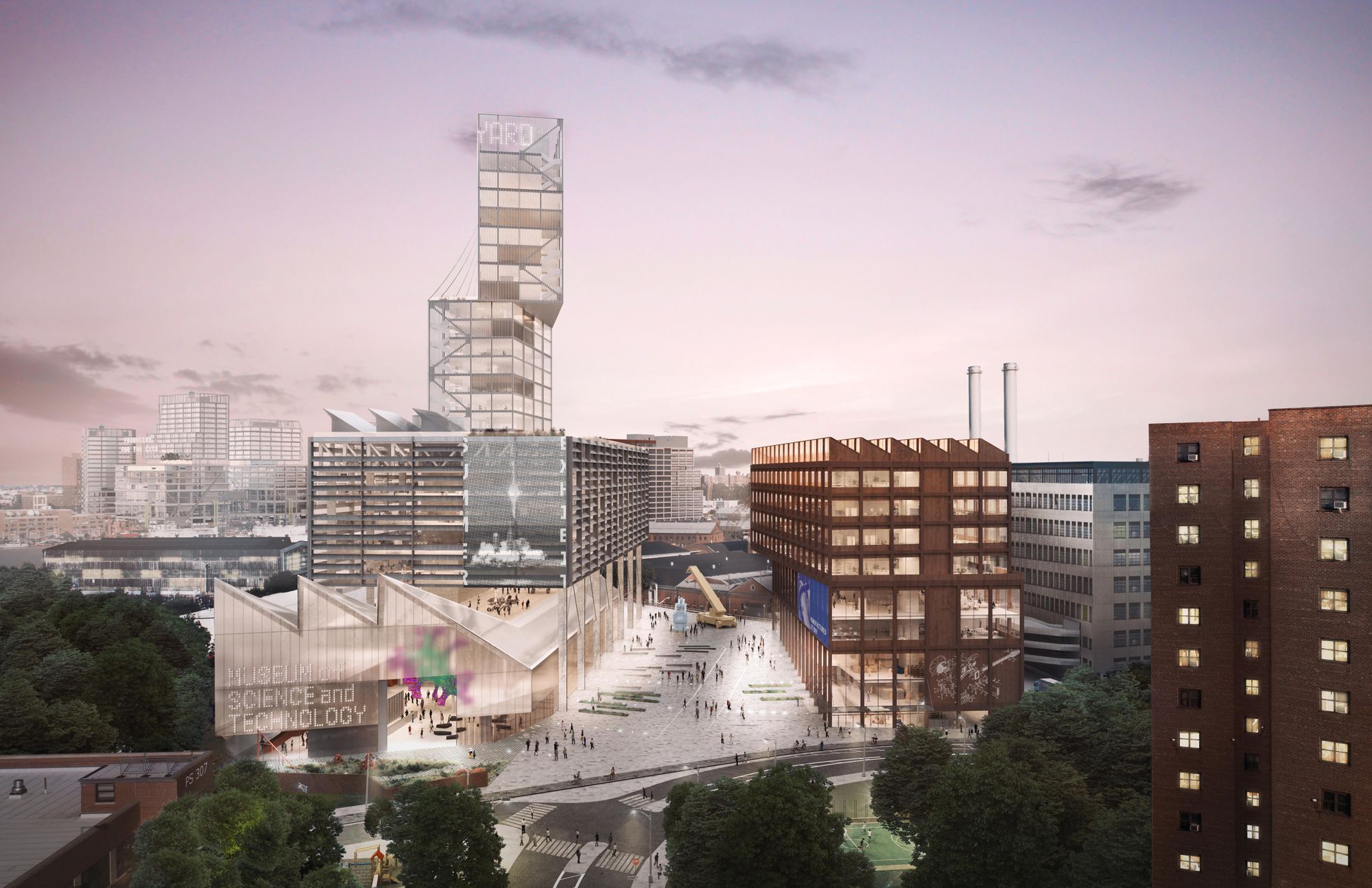
The Navy site will rise on the current NYPD tow pound near the campus’ Sands Street entrance. Plans for this site also include two buildings on opposite ends of a public plaza, with the larger building featuring a possible science and engineering museum, and the other building housing classrooms, workforce development space, and STEM-oriented youth programs.
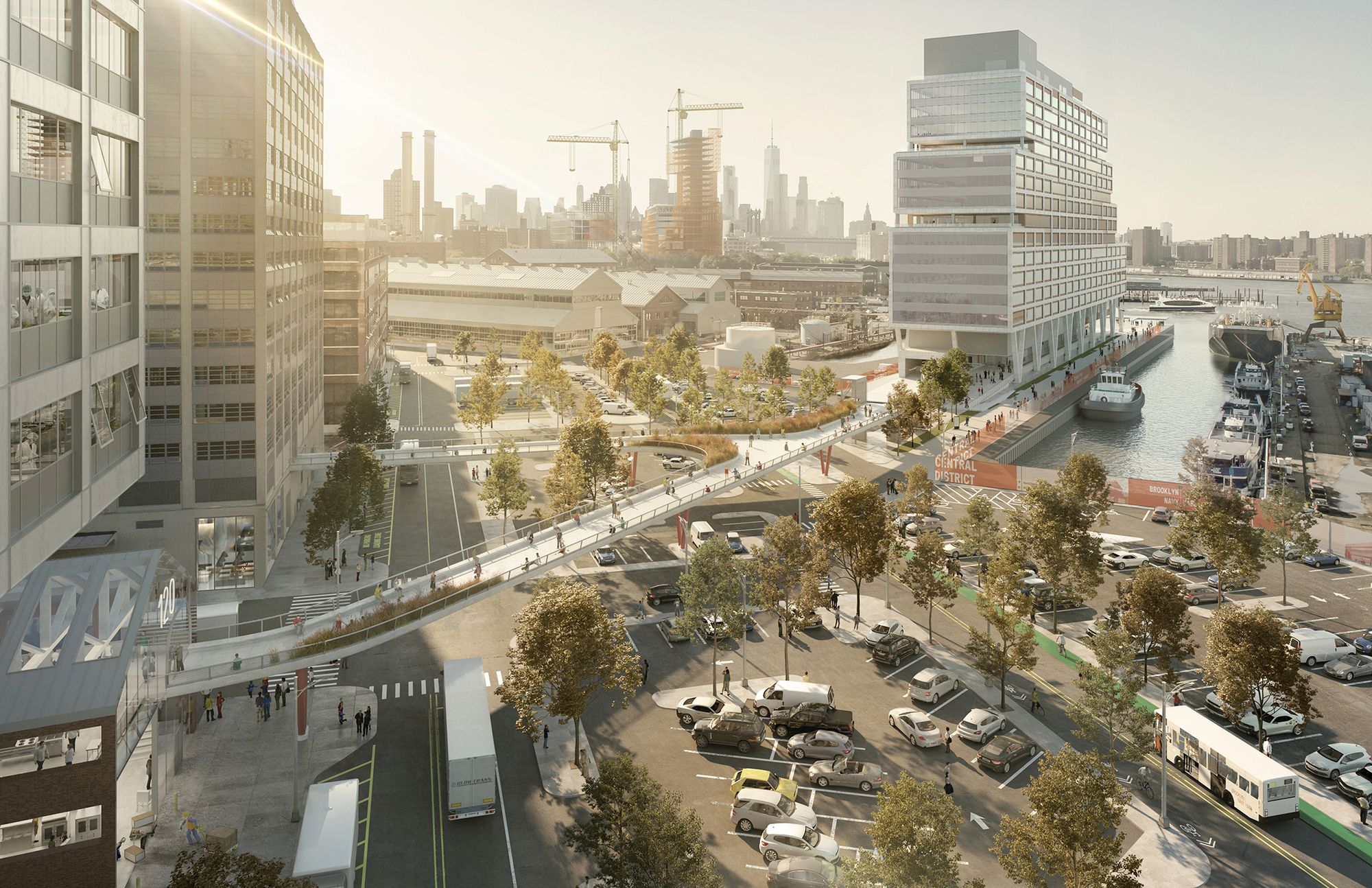
The master plan also includes more bike and car share options on campus as well as increased shuttle bus service to the Navy Yard. With publicly-accessible ground floor spaces in these new developments, pedestrian plazas, and the Barge Basin Loop waterfront esplanade, WXY’s design will integrate the Navy Yard campus with its surrounding community.
In its efforts to create 30,000 middle-class jobs, BNYDC also announced yesterday that its employment center connected 459 New Yorkers to jobs in 2018—the most hires in a single year since the launch of the Albert C. Wiltshire Employment Center in 1999, according to a report released on Wednesday.
The report also found that 84 percent of the hires live in Brooklyn with 34 percent living in NYCHA properties. More than 55 percent of the hires work in manufacturing and 46 percent have only a high school diploma or GED.
Through the Employment Center, the Navy Yard supports economic development and job growth in the surrounding community by offering hiring and support staff services at no cost to tenants of the Navy Yard. The Center focuses on finding placement for the chronically un- and under-employed, veterans, public housing residents, and the formerly incarcerated.
BNYDC also offers a summer internship program that introduces students to potential future careers. This summer, the program served more than 150 students, of which 92 percent attend college in Brooklyn, 75 percent live in Brooklyn, and 57 percent study at CUNY.


