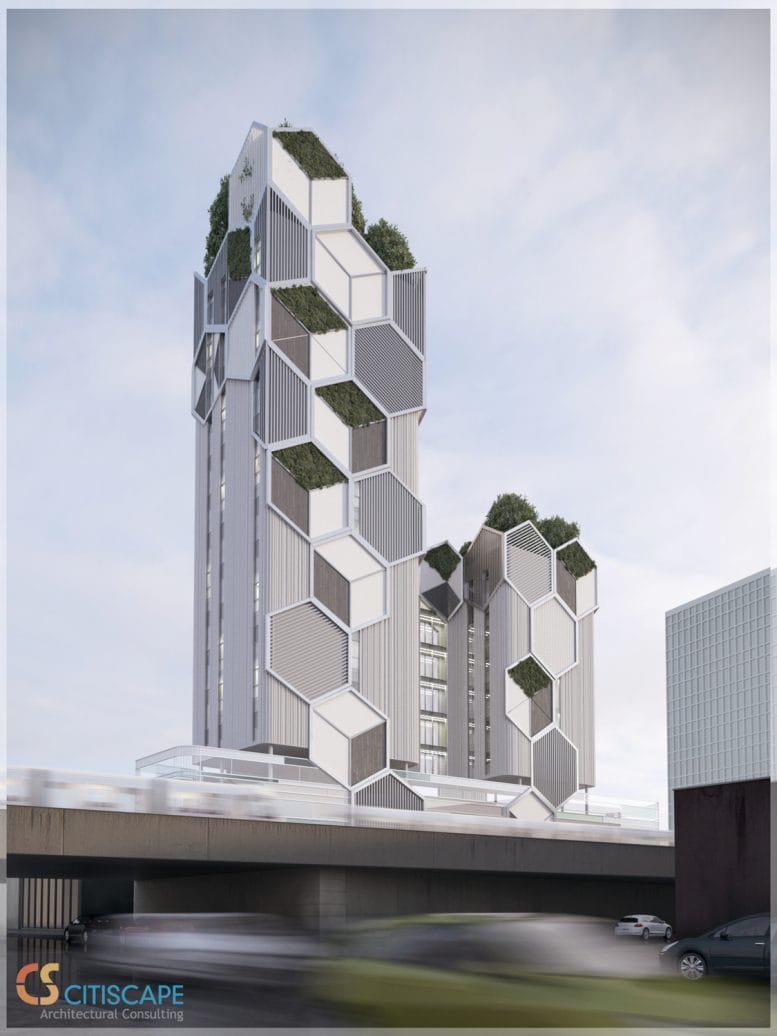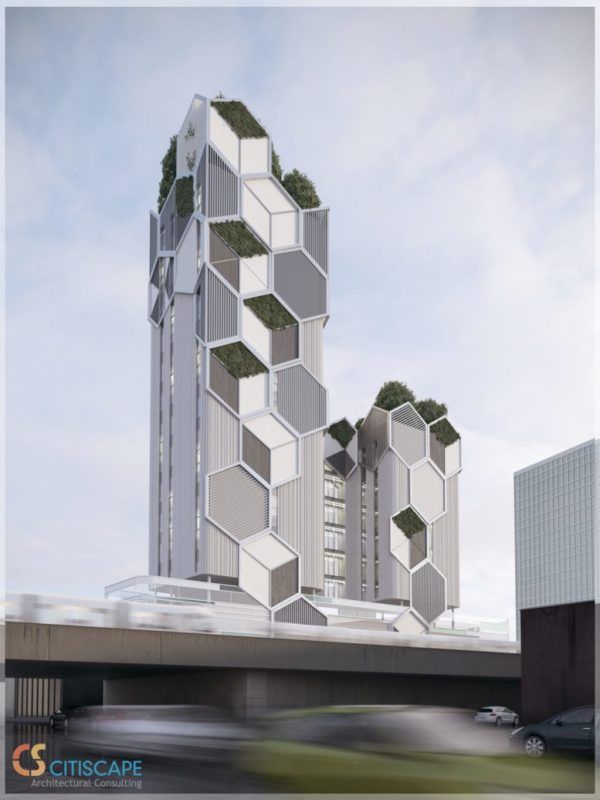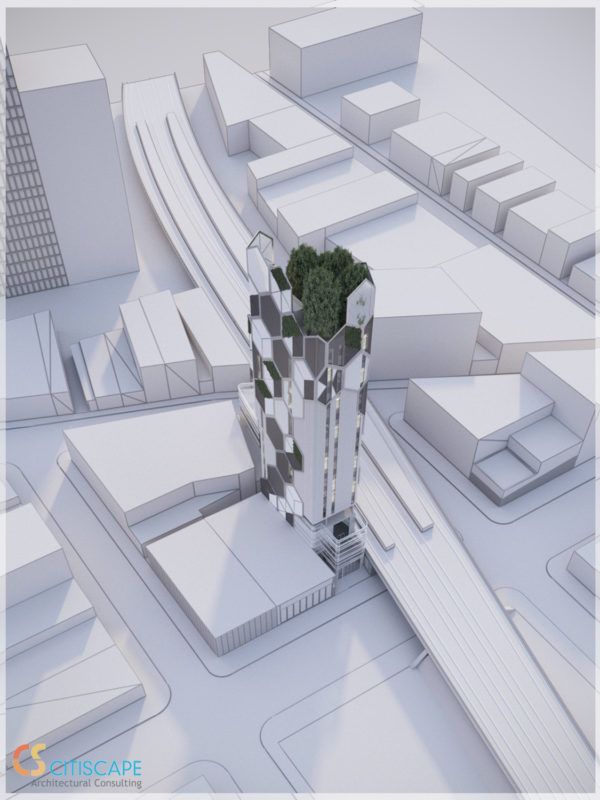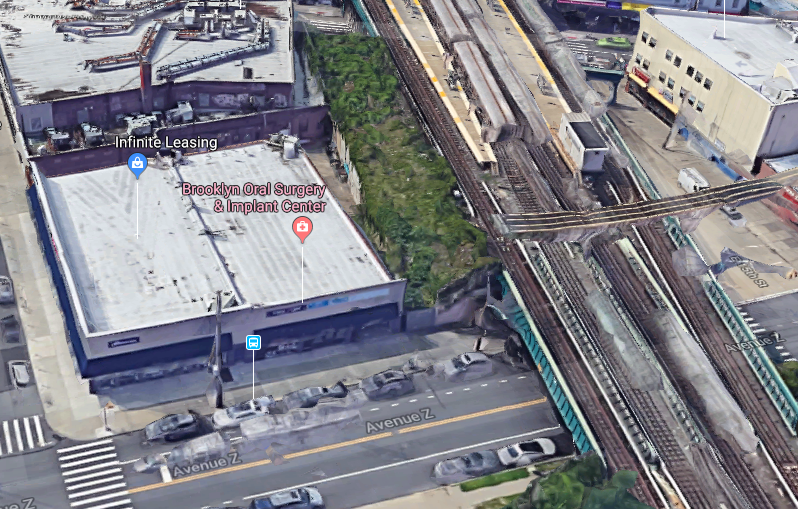Bold Renderings Revealed For Sheepshead Bay Building


SHEEPSHEAD BAY – A bold new design for the corner of Avenue Z and East 16th Street has been revealed, showing a towering, geometric new mixed-use structure that incorporates green technology.
The sixteen-story new development will house a long-term care facility, reports YIMBY, with a facade that includes green material for CO2 cleaning, as well as a rainwater retention system on the roof.
Of course, there will be ground-floor retail space as well, and the 188-foot tall building will create almost 80 new apartments, with open terraces on the third and eleventh floors, as well as on the green rooftop.

Designed by Citiscape Architectural Consulting, the facility will feature a curtain wall of hexagonal panels rising above the elevated B/Q lines just north of the Sheepshead Bay station.
Building permits have been filed, and construction could start relatively soon, so long as the permits are approved. The building will slip into a last sliver of green space next to the subway tracks.

The striking design for the senior center isn’t the only bit of avant-garde architecture being proposed for such facilities in Brooklyn—famed architect Daniel Libeskind’s studio has proposed another Modernist development for the Sumner Senior Housing project in Bed-Stuy, too.
Note: This post has been updated with a new screenshot that accurately reflects the location of the new building on the south side of Avenue Z.




