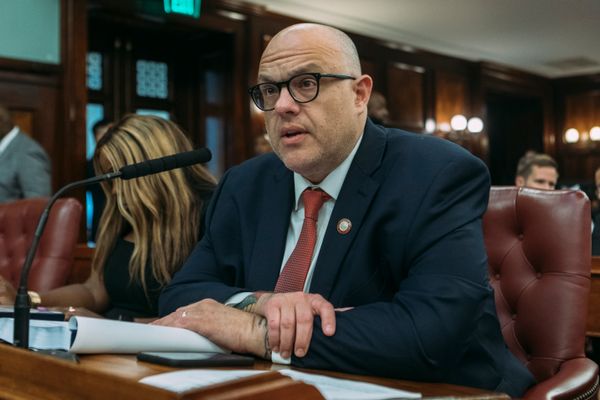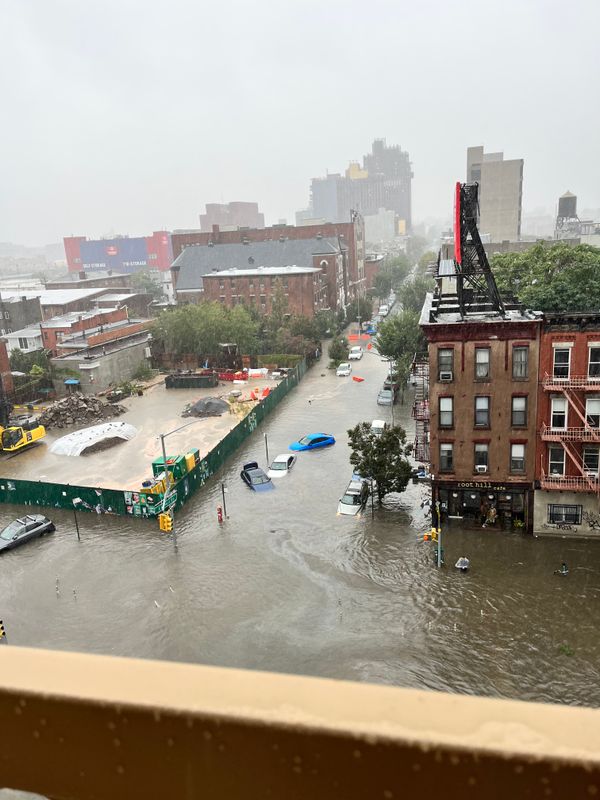Seven-Story Residential Building With Ground Floor Retail And 9,000SF Public Plaza To Replace El Greco
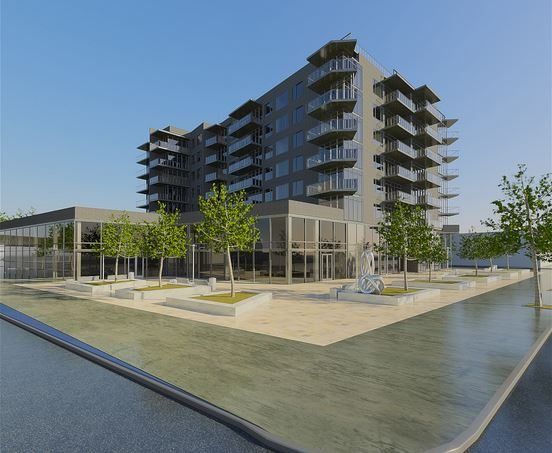
EXCLUSIVE: A seven-story condominium building with ground-level retail, abundant parking and a 9,000-square-foot landscaped public plaza will soon be constructed at Sheepshead Bay Road and Emmons Avenue, replacing El Greco Diner, the new owners told Sheepshead Bites in an exclusive interview.
Buyer Sergey Rybak detailed his preliminary plans following the $13 million sale of the 1809 Emmons Avenue property on Friday, which he purchased with partner Jason Reznik under the name 1809 Emmons Avenue LLC. Rybak’s company, Rybak Development, is overseeing construction.
Rybak Development already has a track record in the area. The company is part owner of the MatchPoint NYC sports complex on Shell Road, and is developing several luxury condominium projects in the area, including 3041 Ocean Avenue and 104 West End Avenue, as well as commercial projects like 1810 Voorhies Avenue. Their roster of developments is almost exclusively in Southern Brooklyn.
At the moment, all plans shared with Sheepshead Bites, including the plaza and the layout of the building, are subject to change. The final project, he hopes, will be as-of-right, meaning no approval from the Community Board or Board of Standards and Appeals will be required – but that can change, too.
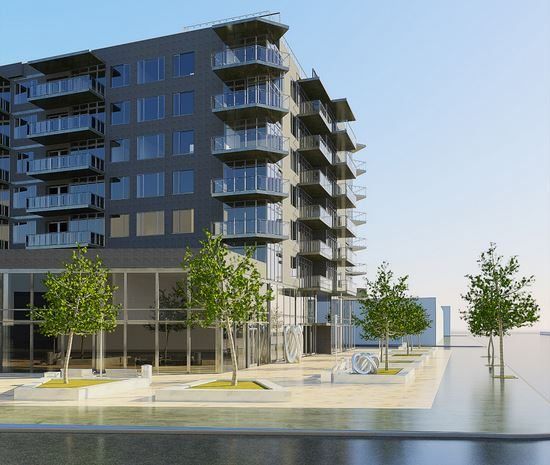
Rybak spoke of the transformative power his newest project will have on Sheepshead Bay’s landscape, specifically the public plaza he said will improve its image and draw in passersby.
“This plaza is going to drastically and dramatically change the look and feel of the neighborhood,” he said. At 9,000 square feet, the public plaza is “one quarter of the entire property. That’ll have access to the public. That’ll be fancy benches and seating, raised planters, decorative lighting, bicycle parking and waste baskets.”
The public plaza will stretch along all of Emmons Avenue between Sheepshead Bay Road and East 19th Street, and turn north on Sheepshead Bay Road, covering half the block. He notes that the renderings aren’t fully accurate – there will be stainless steel artwork, but the planters will be elevated and there will be more lighting, including LED strip lighting beneath the landscaping to illuminate the plaza at night.
It’s not entirely altruistic, he notes. By creating the public plaza, he’s permitted a bonus in residential floor area. Without the plaza, the developer would be allowed only a four-story project with ground-floor retail. With the plaza, that swells to seven stories, or 85 feet tall.
Rybak describes the building as being in a “V” formation, with the residential portion pushed towards East 19th Street and Shore Boulevard, pointing towards the Bay. The configuration will help to minimize exposure to the Belt Parkway and maximize views of the waterfront, he said.
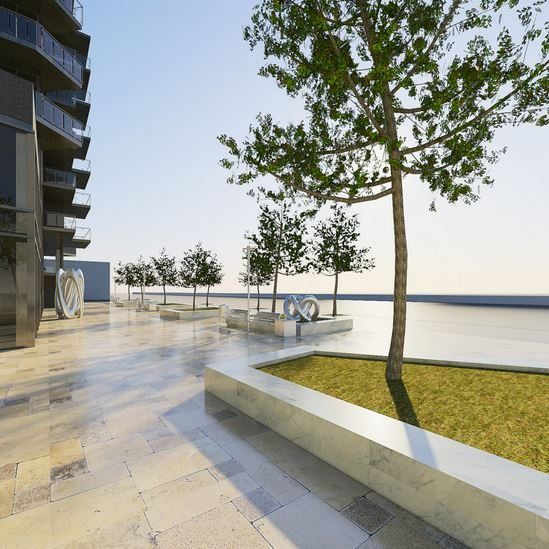
On the ground floor, there will be approximately six retail units. Since the building is part of the Sheepshead Bay Special Zoning District, retail uses are limited to recreational businesses, and Rybak said they’re shooting to bring in new eateries and cafes. They’re already seeking out “flagship commercial tenants in the dining and cafe industries,” he said.
“As far as the end result of the project, we have plans to bring in some great eateries, some great cafes,” said Rybak.
He declined to name names, but said there was some interest from a national cafe brand, but that any deals are far from done.
On the second and half of the third floors, the developer is planning to build elevated parking. Cars will enter from East 19th Street – also where the residential lobby will be – minimizing the impact on Sheepshead Bay Road, Shore Parkway and Emmons Avenue. Like his other projects, where he’s also built more parking than is required by zoning, Rybak said the company is aiming to add 30 to 40 percent more parking than is required. They’re required 54 spaces, but they’re putting in approximately 85 spaces, he said.
Those spaces, however, will be limited to tenants of the building and patrons of the ground-floor businesses only.
The remaining four and a half floors will be condos only, and no rental apartments. That translates to 50 to 60 units, he said. They have not yet determined prices for the units.
With the water across the street and Superstorm Sandy still fresh in memory, flood-proofing the building will be top of mind. Rybak isn’t asking for any waivers when it comes to Department of Building-mandated requirements.
The storefronts will be “dry-proofed,” meaning that construction will be designed for minimal infiltration of water into the spaces. That includes metal panels installed around the base of the building that can be inserted hours before a storm surge. All mechanicals, electrical systems and fire-suppression systems will be on the upper floors, and the ground-level lobby will have grates to allow water to pass through and drain.
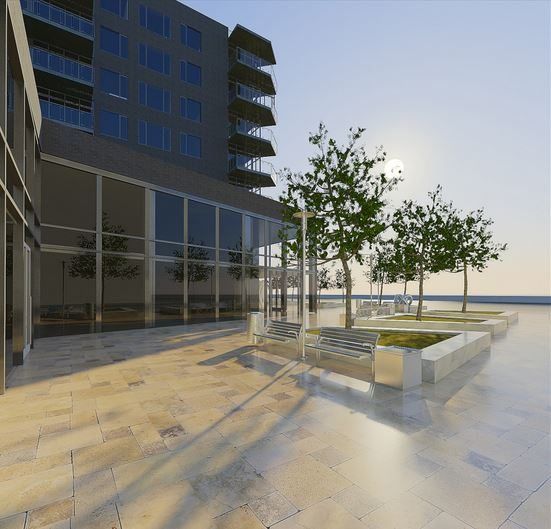
Rybak said his plans are guided by his own experiences in the neighborhood. A resident of the area who attended local schools and builds exclusively within the community, his goal is to make something that improves the look, feel and character of the neighborhood.
“I am from the community. This is my community, it’s where I live,” he said. “So to see this place being designed and presented in a way that’s going to influence the neighborhood in a positive way, as opposed to anything else on Emmons, is something I have a great passion for.”
He’s especially adamant about the proposed plaza, on which he’s currently working with the Department of City Planning on designs.
“This is the only public plaza on Emmons Avenue. This will be a true public plaza, not just something they got through the DOB [for a floor area bonus],” he said.
Still, he notes that there has to be a financial incentive, and cautions would-be naysayers that the community could have done worse than this deal.
“People have to understand this land was not free. In order for something like this to be financially feasible, you have to do a mixed-use building,” he said. “If it hadn’t been sold to somebody like me who does have connections to the area and wants to change the landscape in a positive way, it would’ve been sold to somebody else with who knows what image in mind.”
And on El Greco, he said he’ll miss it, too.
“This place has been serving my generation and the generation before it for the last 40 years. I visited and I was a patron of this place and I love it,” he said.
Correction (December 17): The original version of this article’s photo captions identified the property as 1801 Emmons Avenue. While it will occupy that address as well, the official address is 1809 Emmons Avenue, and the captions have been changed to reflect that.

