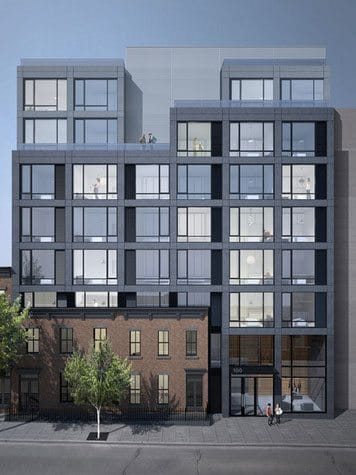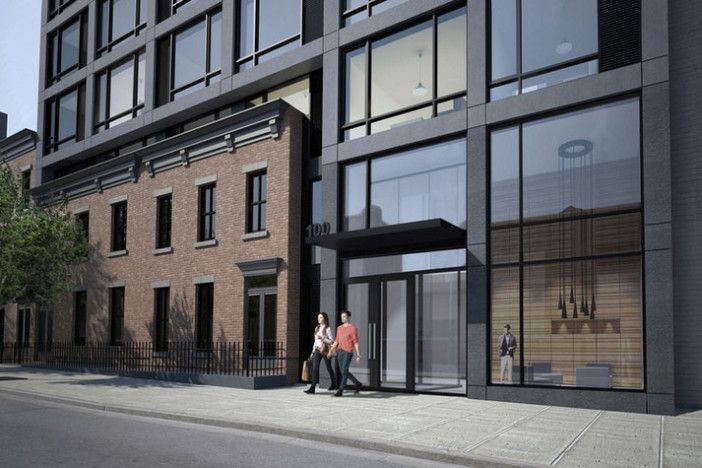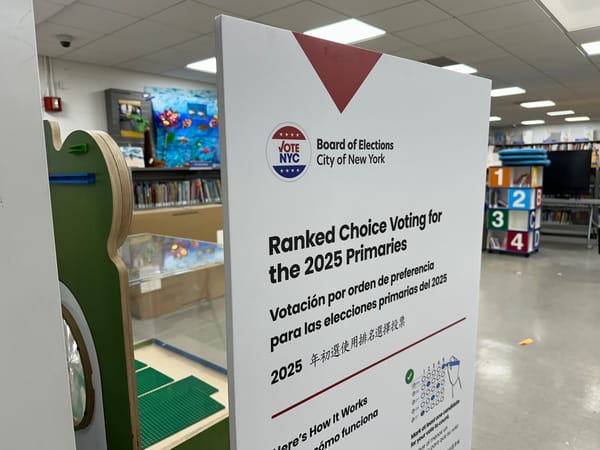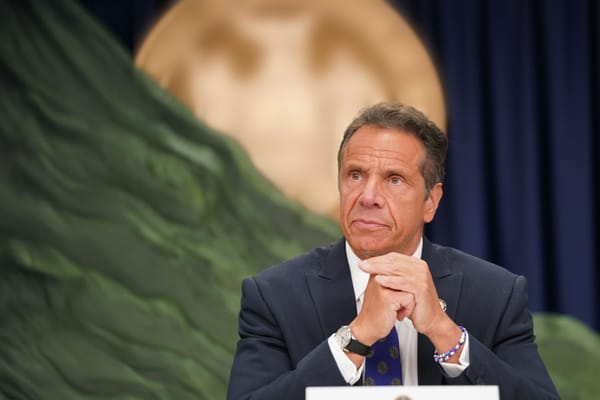Renderings Surface For Apartment Project At 100 Steuben Street


The shiny luxury building going up on the site of the former White Castle at 531 Myrtle Avenue will soon have an aesthetic sibling in next door neighbor 100 Steuben Street.
Both developments are being designed by AB Architekten on behalf of developer Greystone & Co. to feature glass facades, although according to Curbed, 100 Steuben will have the glass “wrapping around the [historic brick] facades of two two-story townhouses.”
According to a rep from AB Architekten, the facades have been incorporated into the new building’s design as a condition of their seller. Behind the restored facades will be the building’s amenity spaces, including a 761-square-foot outdoor terrace. Permits for the building say it will have 39 rentals over eight floors.
100 Steuben will also have 30,000 square feet of space over those eight floors, and is currently scheduled for estimated completion in 2016.





