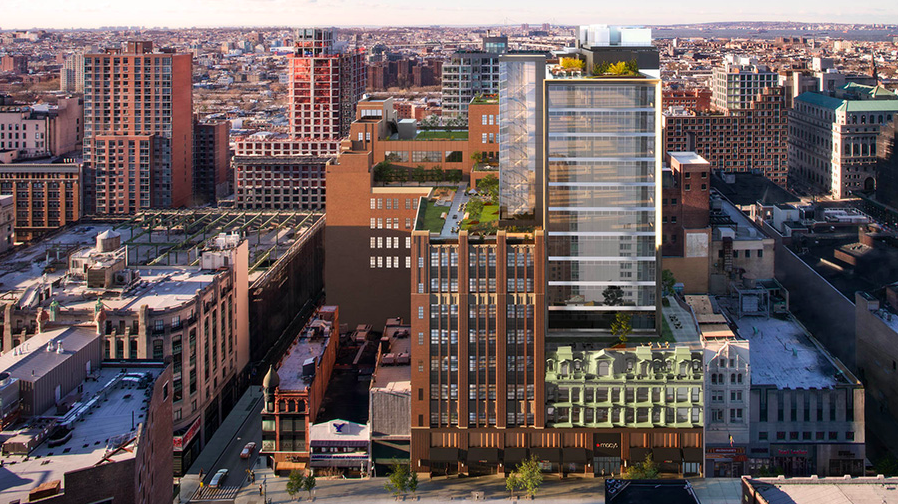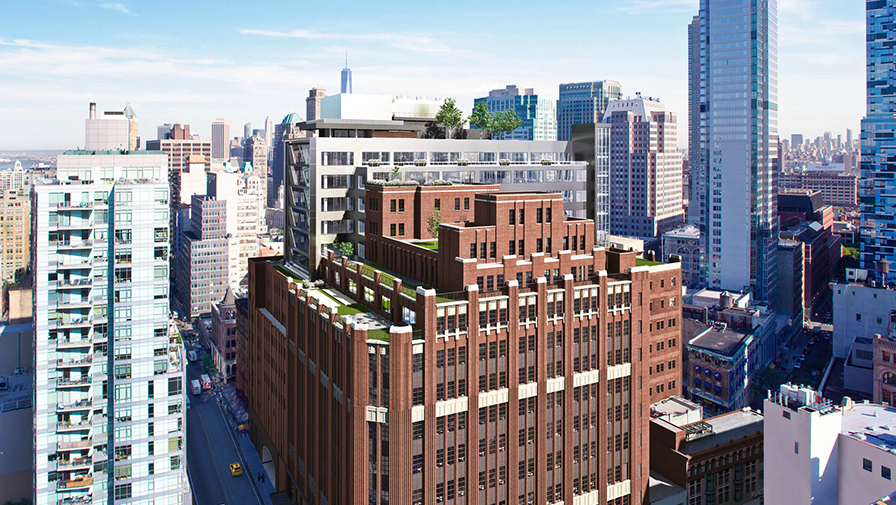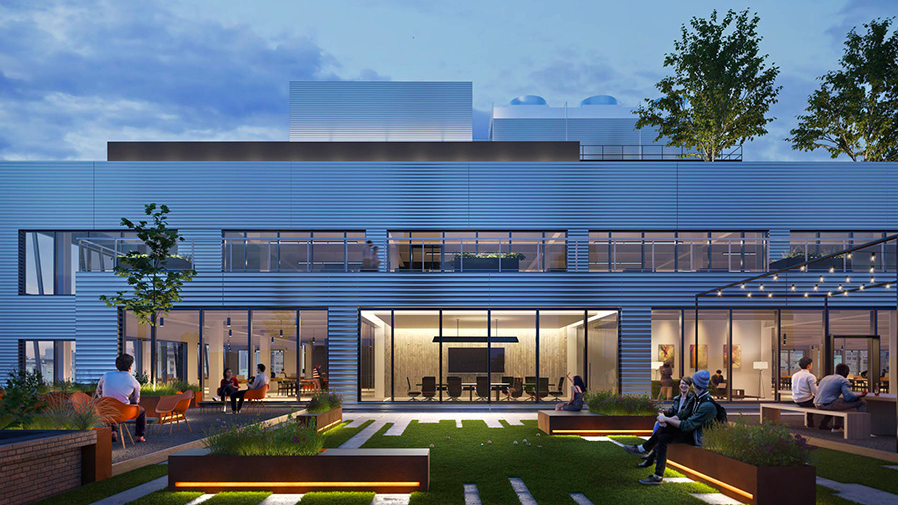New Website And Renderings Released Of The Macy’s-Topping Wheeler Building

DOWNTOWN BROOKLYN – A website and new renderings were recently released of The Wheeler, the creative office complex currently under construction in, around, and above three buildings formerly owned by Macy’s.

The development firm Tishman Speyer announced last April its plans to convert the upper five floors of Macy’s into offices for creative and tech businesses. The upper levels will be integrated into a new ten-story structure that will be built atop an adjacent four-story property that was designed by Andrew Wheeler in the 1870s. The department store will consolidate its sales floors and continue to operate in the lower four levels of the complex.
Tishman Speyer purchased the top five floors from Macy’s in August 2015 for $270 million, along with the rights to develop a new condo building on an adjacent site at 11 Hoyt Street that previously housed a five-story parking garage and showcased Steve Powers‘ “Love Letter to Brooklyn” mural.

Designed by Shimoda Design Group and Perkins Eastman, The Wheeler will stand 14 stories and 256 feet tall, providing more than 843,000 square feet of new commercial space, according to New York YIMBY.
The four lowest office levels will feature 90,000 square feet floor plates and 16 feet tall ceilings, YIMBY reports. The floors above will decrease in size ranging from approximately 60,000 square feet to 34,000 square feet.
A Senior Managing Director of Tishman Speyer told Commercial Observer in order to seamlessly integrate the three buildings, interiors will be gutted and a new core installed to link the three different structures and create “wide-open floor plates.”

The Wheeler will offer an acre of outdoor space including eleven terraces and a 10,000-square-foot landscaped rooftop space featuring seating and food stations. Other amenities will include bicycle parking with 130 spaces, locker rooms, and showers.
The Wheeler is scheduled to be completed by mid 2019.




