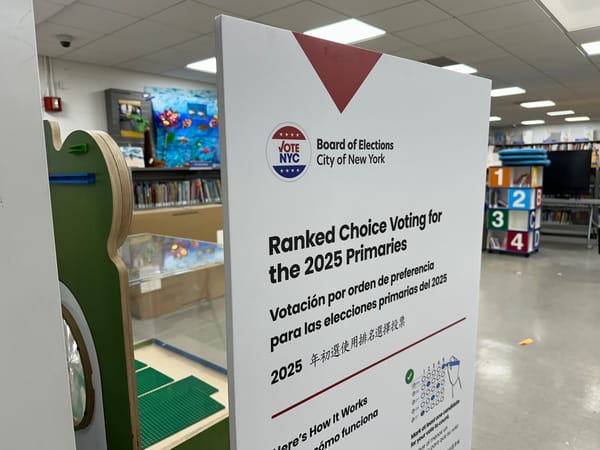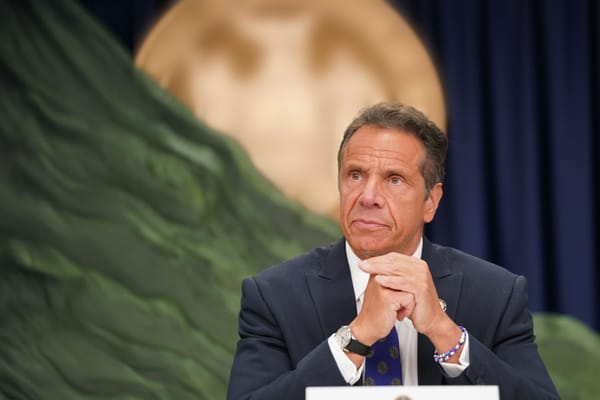New Plans Revealed For Willoughby Square Park
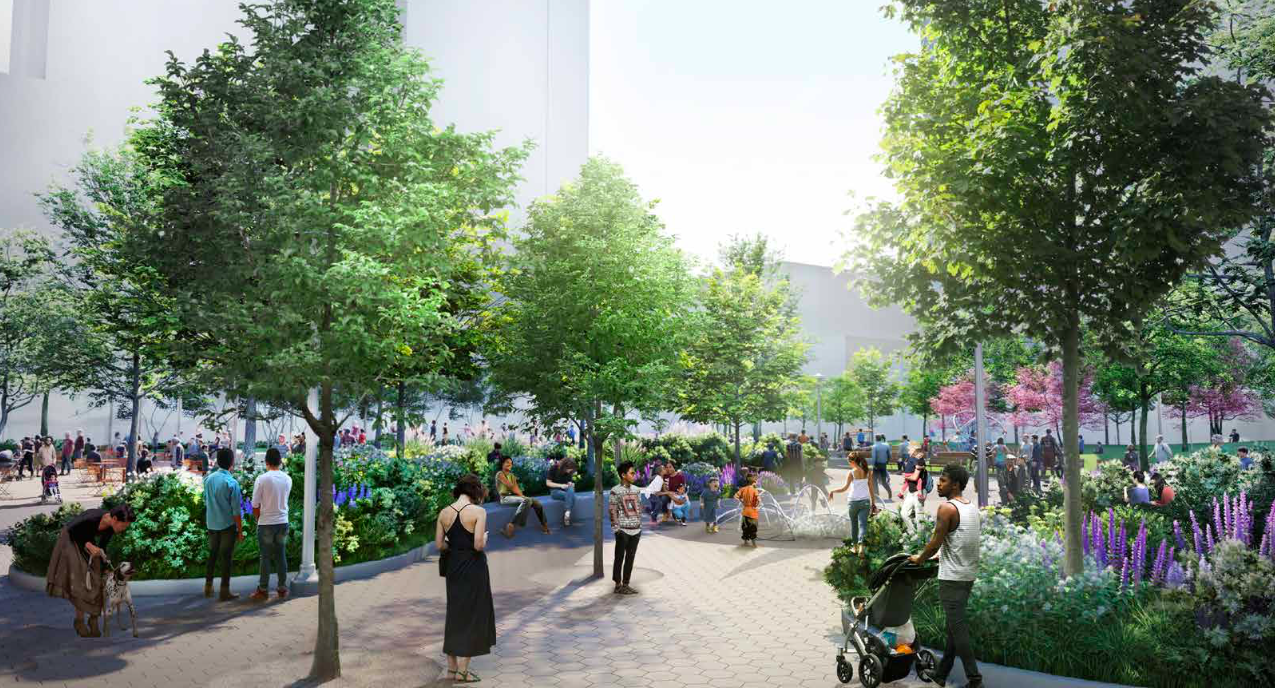
DOWNTOWN BROOKLYN – The NYC Economic Development Corporation (NYC EDC) and Hargreaves Jones Landscape Architecture presented new design plans for the Willoughby Square Open Space to Brooklyn Community Board 2’s Executive Committee Monday evening.
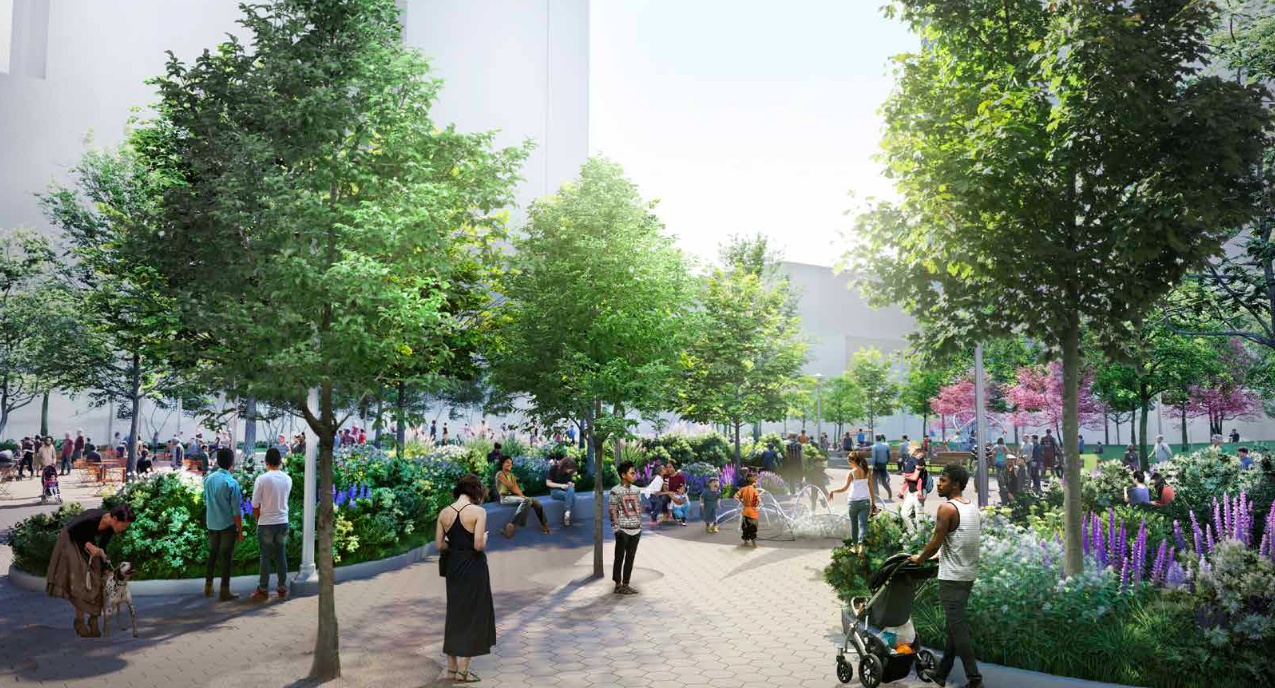
“Last time that we came to speak to you about this project it was a slightly different project,” noted NYC EDC’s Ricky Da Costa. “We are nonetheless very excited about the future and the current trajectory of this project and we are here tonight with an aggressive timeline we want to meet because we want to get this project as close to done as possible before the end of this administration.”
The public space planned for the northern edge of the One Willoughby Square development (between Duffield Street and Albee Square West) was promised to the community as part of NYC’s 2004 Downtown Brooklyn Redevelopment Plan. The project has been in the works for years, with the city cutting ties with the park’s developer in January. Plans originally included building the public green space on top of an underground parking garage across from City Point.
“You may remember in 2014, this open space was to be built on top of a parking garage,” said Mary Margaret Jones of Hargreaves Jones. “Today, 2019, this open space will no longer be over a structure. It will be on the ground, on terra firma, which for a landscape architect is great news. We can make a healthy vibrant landscape that will live, breathe, and thrive,” she added.
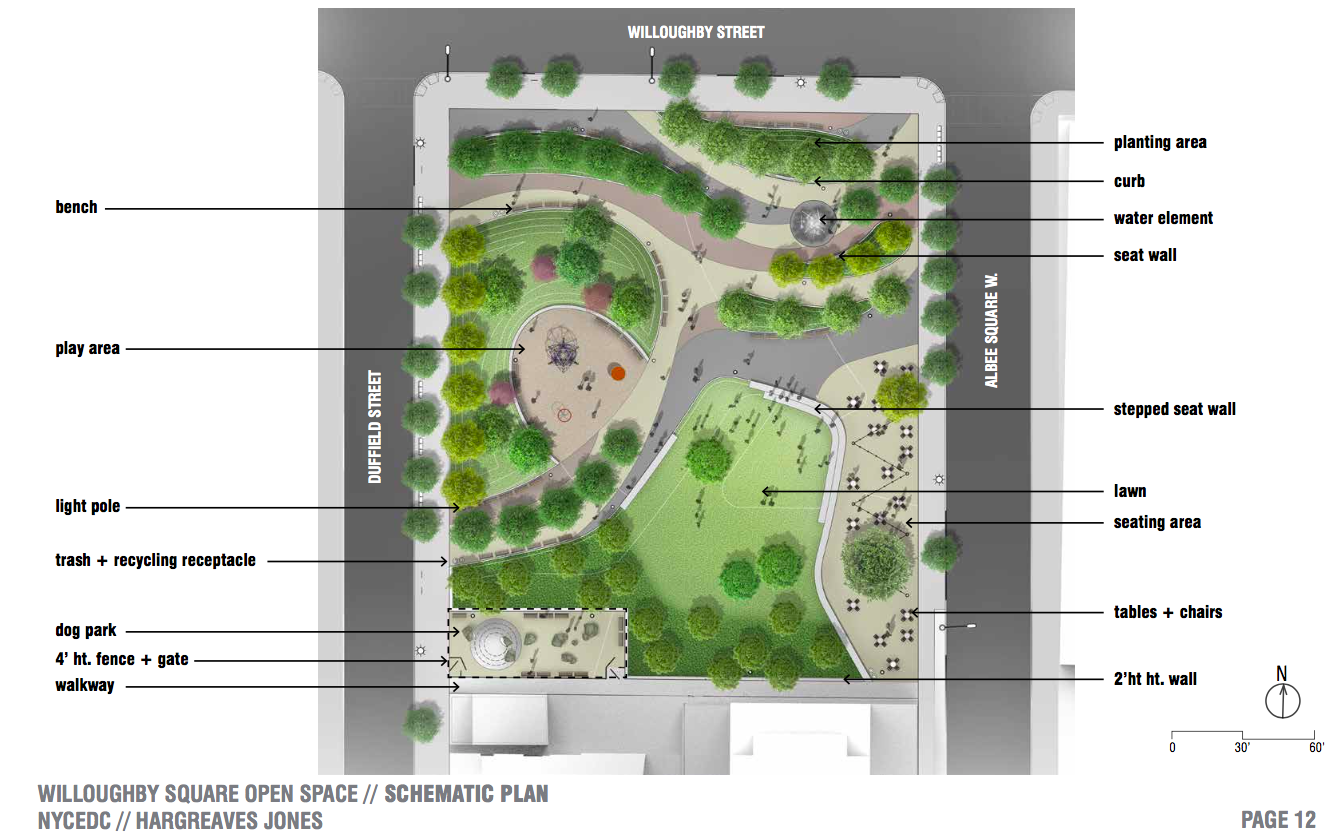
The revised plan includes lawn space, a promenade, lots of seating areas, a dog park, and a larger children’s play area with climbing and spinning equipment. “Imagine the old plan but mirrored, flipped,” Jones said. “It seems to make sense to have outdoor seating—tables and chairs—opposite where all the food is,” she explained of the decision to relocate the seating area closer to City Point and Dekalb Market Hall food court. “And it makes sense to put the children’s play [area], the garden and softer elements on the west side, adjacent to where there will be a lot of residential development,” she added. The park’s water element was also moved from a central location in the park to the northeast corner, closer to that entrance, to serve as a “beacon into the open space.”
“It’s not big,” Jones said of the 1.15-acre open space, “but what we’ve done is set it up in such a way that it will feel like a series of different spaces so it will seem bigger than it is.”
Along with tables and chairs, there will be benches and seat walls throughout the park. There will also be water fountains for both people and for dogs in the dog run. One amenity the open space will not offer is a restroom. “We have an aggressive timeline and we have some budget considerations that I don’t think are going to allow that to be possible,” Da Acosta said in response to a Community Board member’s inquiry regarding whether a public restroom was part of the new plan.
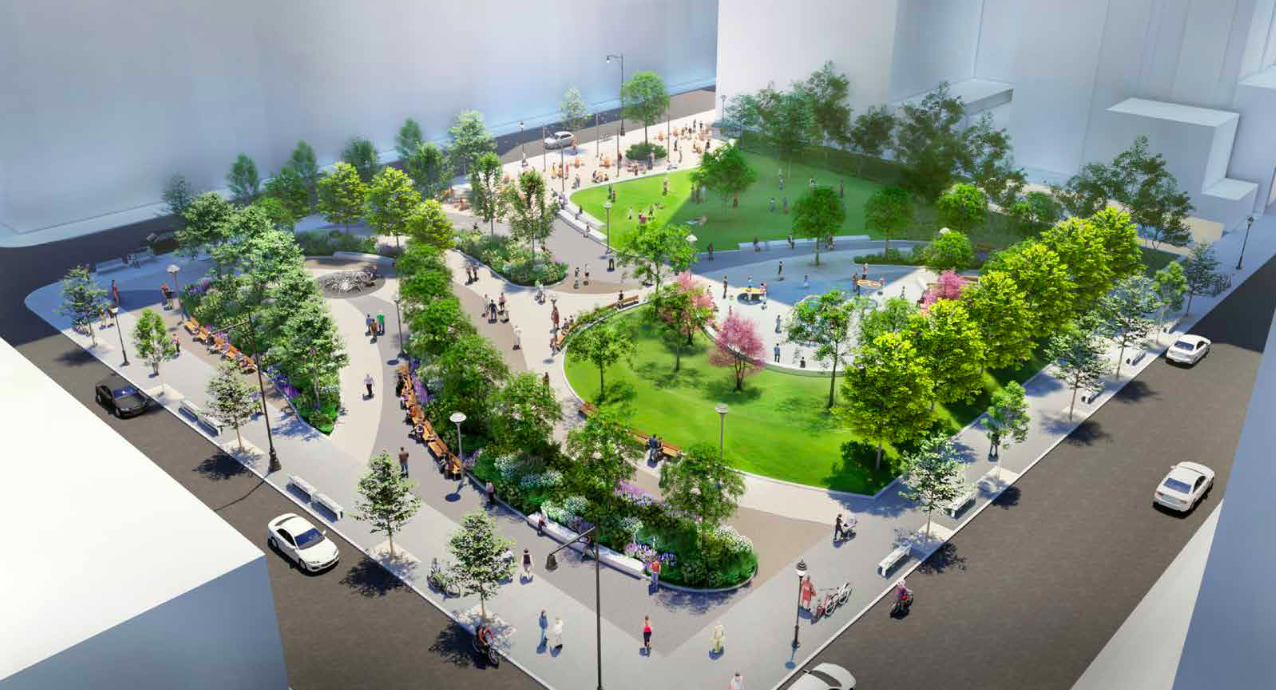
Jones noted that the open space will be surrounded by multiple high rises containing “residential, hotel, office, and retail—pretty dense, pretty high buildings.” Her firm conducted a shade study for the project site and determined while there will be “moments of sun,” the open space will not have “sustained sunlight throughout the day.” She said that the new design will bring a sense of “animation and sparkle” to this site. Along with the lawn areas, the space will feature various trees and ground cover plants, “partly because we have shade to deal with and partly to create seasonal interest and to create a sense of an oasis within the city,” she said.
Jones added that the park will be built on a Brownfield site, so lead-contaminated soil will need to be excavated, removed, and capped with paving or two feet of clean soil. She noted that this will raise some areas which will create visual interest as well as a sense of containment and enclosure for the space.
“It has a fluidity and flow so that it’s open, it’s welcoming, it brings people in and responds in a very organic way to people moving around the sides,” Jones said of the design. CB2’s Executive Committee voted unanimously to approve the new plan.
NYC EDC will work with the NYC Department of Cultural Affairs’ (DCLA) Percent for Art program in selecting an artist for In Pursuit of Freedom, a permanent public art installation that will commemorate the neighborhood’s connection to the abolitionist movement. The submission process will begin this fall with an artist selected by the end of the year. Artists who would like to be considered for the project can contact percent@culture.nyc.gov.
Construction at Willoughby Square is scheduled to begin in 2020, at which point the 15,000-square-foot pop-up park currently at the site will be closed. Completion of the open space is expected by 2022.

