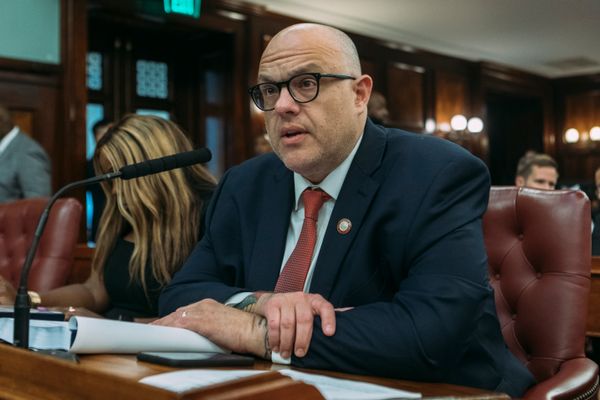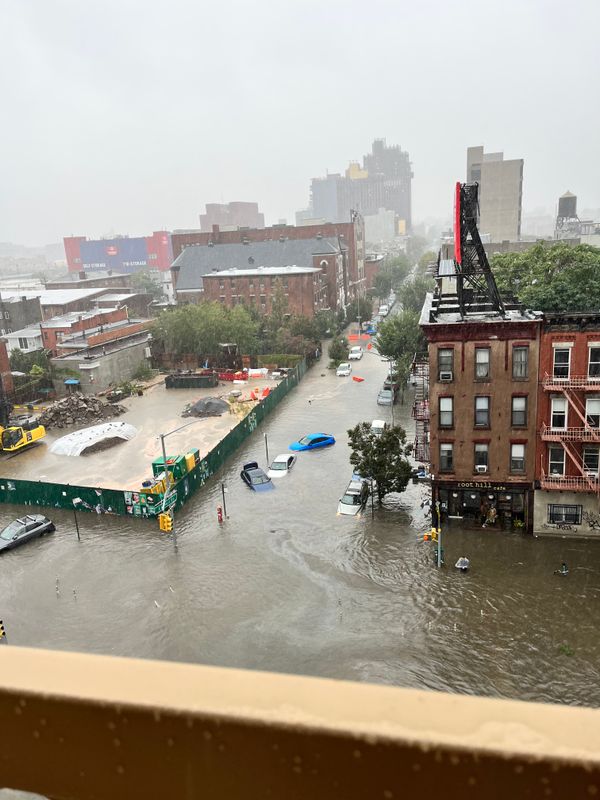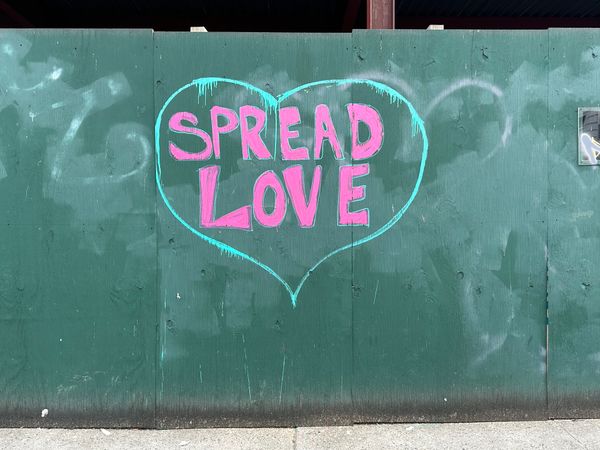Myrtle Avenue Development Gets Dramatic Redesign
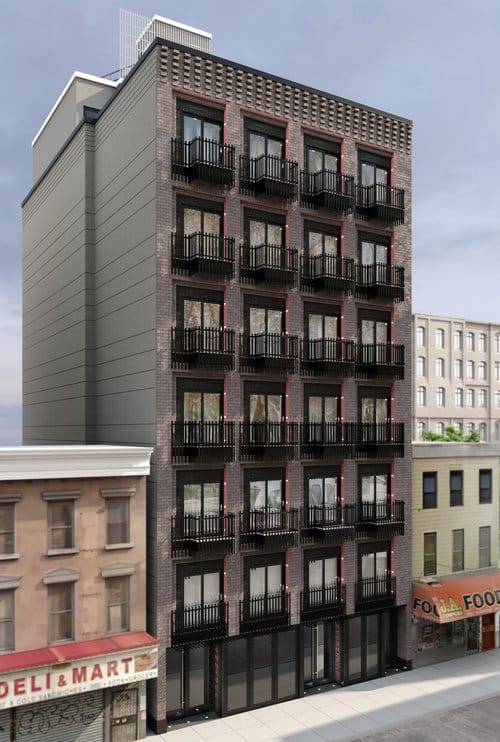
BED-STUY – The seven-story development filling an empty lot on Myrtle Avenue just got a serious makeover, with a new rendering revealing a more traditional look that would be more in line with the apartment buildings next door.

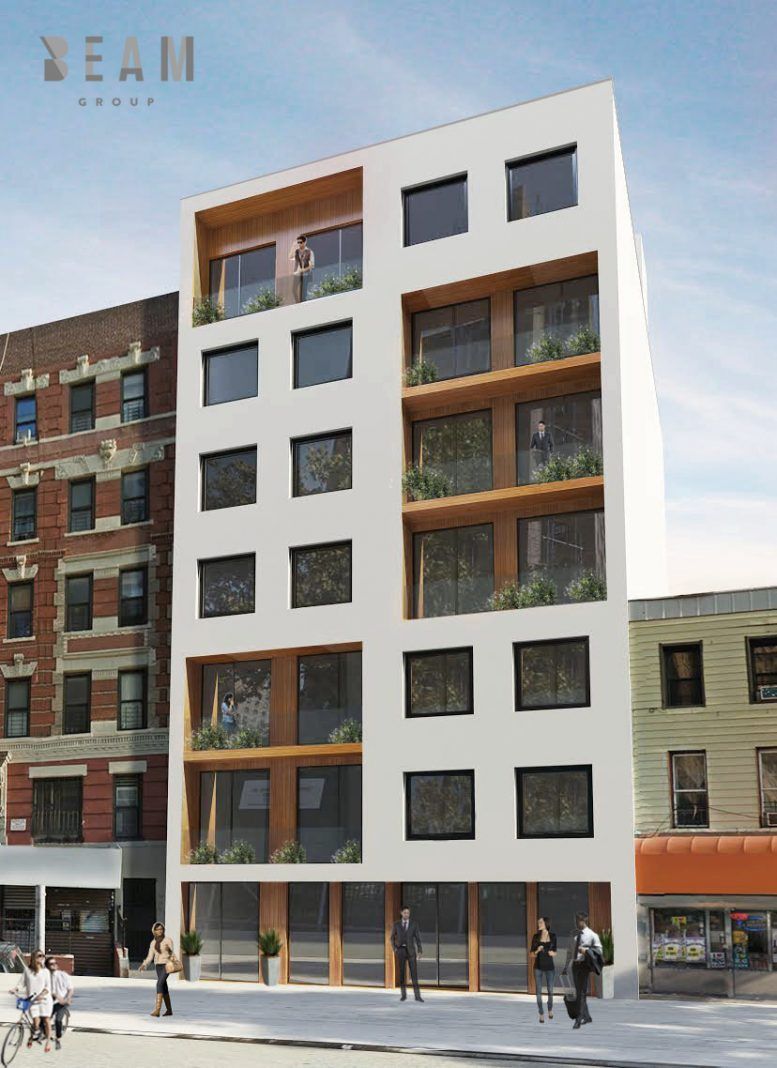
Located at 924 Myrtle, the development is a project from Beam Architects and J Goldman Design. Originally planned as a sleek, modern-fronted apartment building, the design has now been changed to reflect the brick-and-iron look of the neighboring pre-war apartments.
The minimal white-front and wood design will be replaced by a busier look that maximizes the number of balconies available to residents—24 of them, according to a quick glance at the rendering.
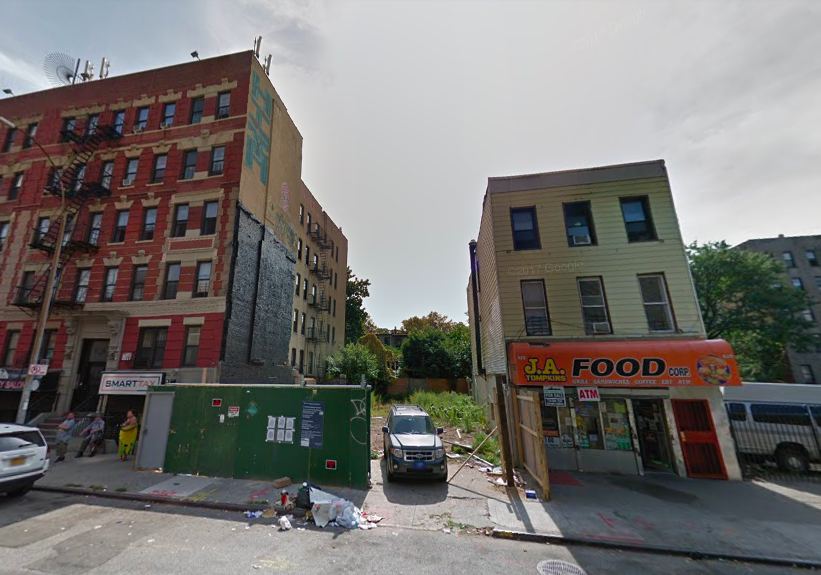
Still, the building will rise 7 stories, commensurate with the large apartment block next door. The construction will bring 23 new units to the block, reports YIMBY. An 800-square foot retail space will occupy the ground floor.
The new building is a block east of the Myrtle-Willoughby G train station and a few blocks from the Myrtle Avenue JMZ. Located across from the Tompkins Houses, it’s on the B54 and B43 bus lines.

