Landmark’s To Build Two-Unit House At 39 South Elliott Place in Fort Greene
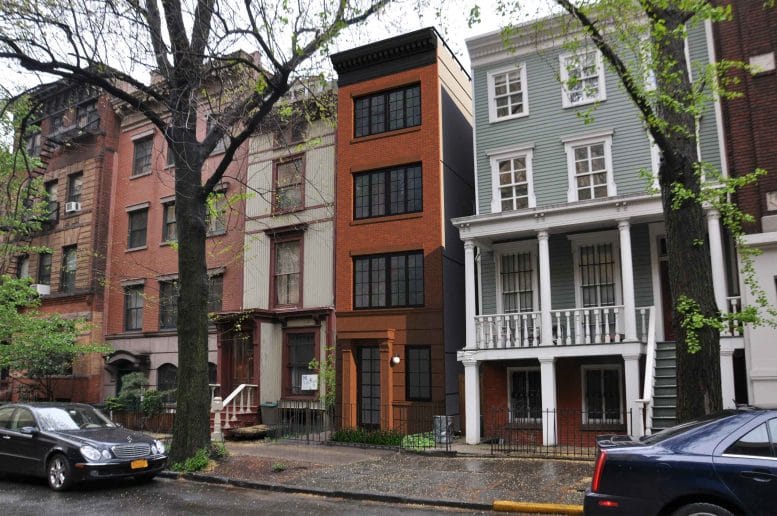
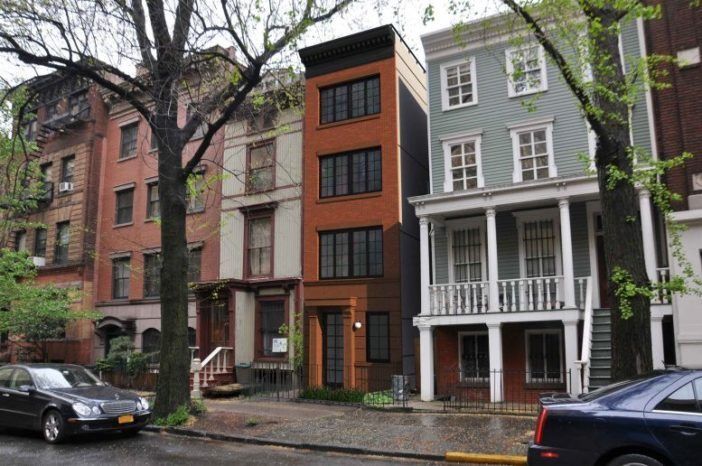
The City’s Landmarks Preservation Commission (LPC) approved a revised proposal to construct a new two-unit house at 39 South Elliott Place in the Fort Greene Historic District, developers announced August 9.
The proposed construction between DeKalb and Lafayette Avenues has been a vacant lot for over half a century. In 1940, the building resembled its neighbor at 37 South Elliott Place, but the site was empty by 1960.
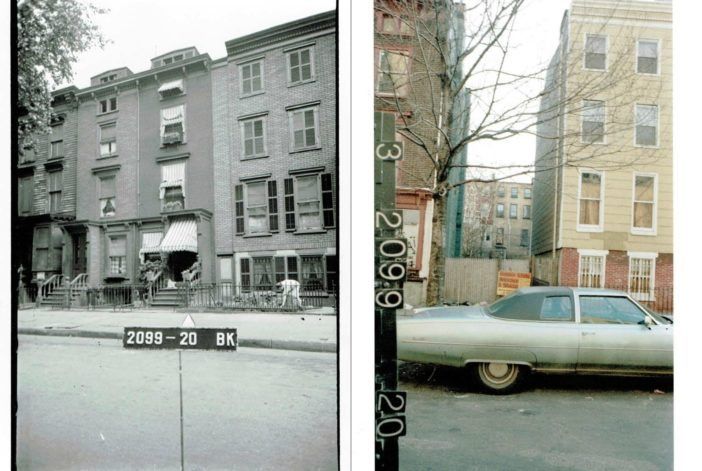
Today, the city plans to turn the site into a four-story, two-unit residential building. The proposal was designed and presented by Ana Eskreis of Manhattan-based R.A. Max Studio, LTD.
Both units will be duplexes. The lower one will have two bedrooms and the upper one with three bedrooms, according to YIMBY.
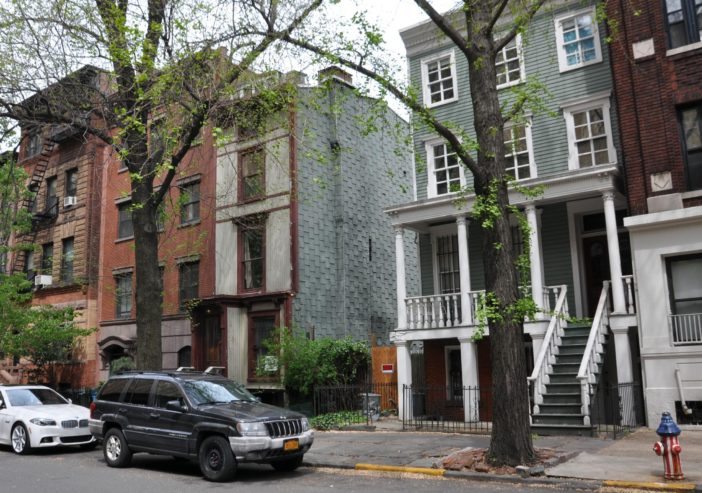
Blueprint elements haven’t changed since Eskreis presented to the LPC in May, but commissioners rejected the idea then by saying the design got off on “the wrong foot.”
LPC commissioners from the beginning had mixed feelings about the building’s proposed structure, materials, and sustainability. The previous proposal had the exterior front done in limestone, which Eskreis called it a “versatile material,” but according to LPC Commissioner Michael Devonshire, limestone could present maintenance problems, and “would be more appropriate for a municipal structure or a bank.”
To the commissioners’ delight, the front will have a brick exterior with some cast-stone and a metal door.
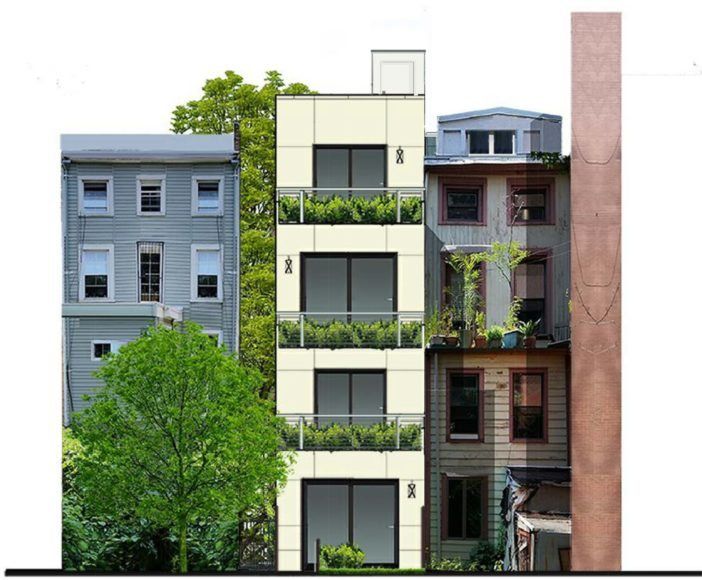
In Eskreis’ previous proposal, the windows were far from uniform, now, all upper floors have the same windows.
Other changes include the skylight and bulkhead, which was flipped, the chimney no longer interferes with 37 South Elliott Place, and the building’s roof now has a railing at the front.
The rear plan hasn’t changed and calls for an arrangement using stucco material.
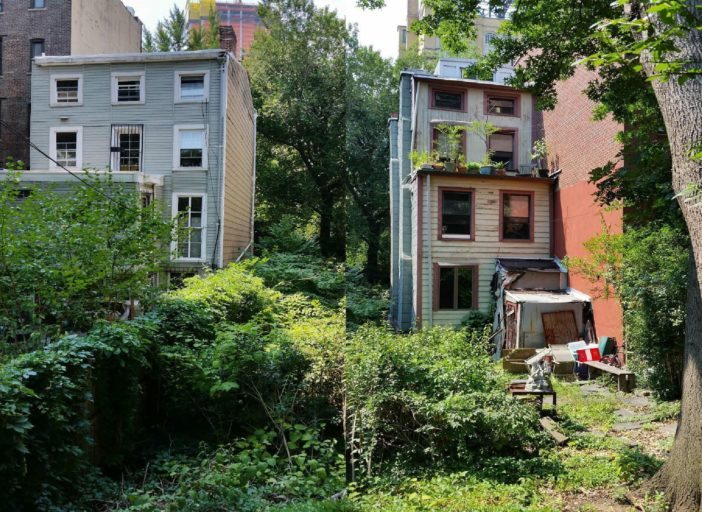
LPC Chair Meenakshi Srinivasan called the revised proposal “an improvement,” and said it’s unusual to have a building with only one bay of windows per floor, compared to other homes on the block, but since its being built on a narrow lot, the plan is acceptable.
Commissioner Michael Goldblum said he still wasn’t satisfied with some details, particularly the windows, and pointed out that they need to be either more “traditional” or “modern.”
Ultimately, the commissioners have agreed to move forward with 39 South Elliott Place, and they mandated that designers work with LPC staff to improve window details and the configuration of the roof to make it less visible. To view the city’s full presentation slides click here.




