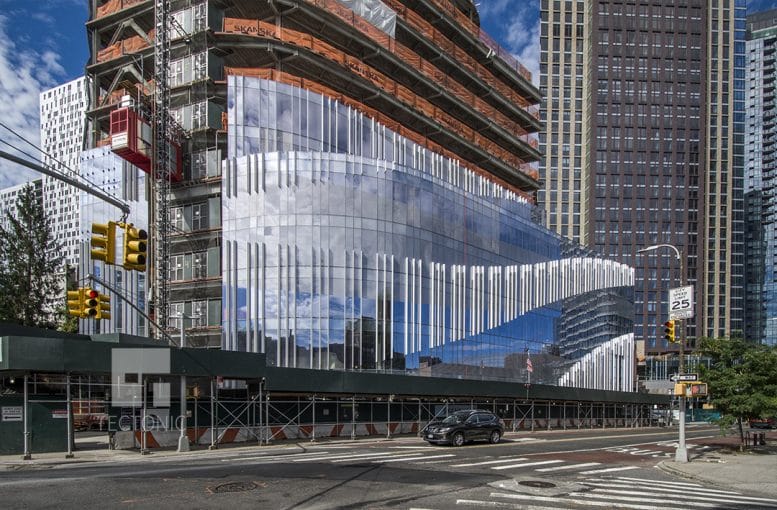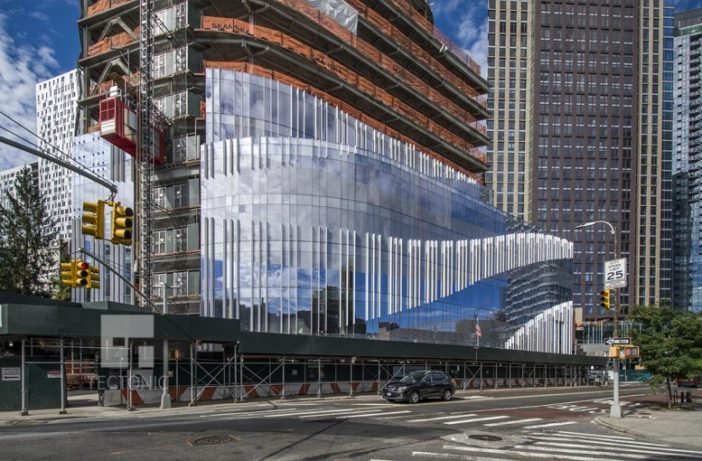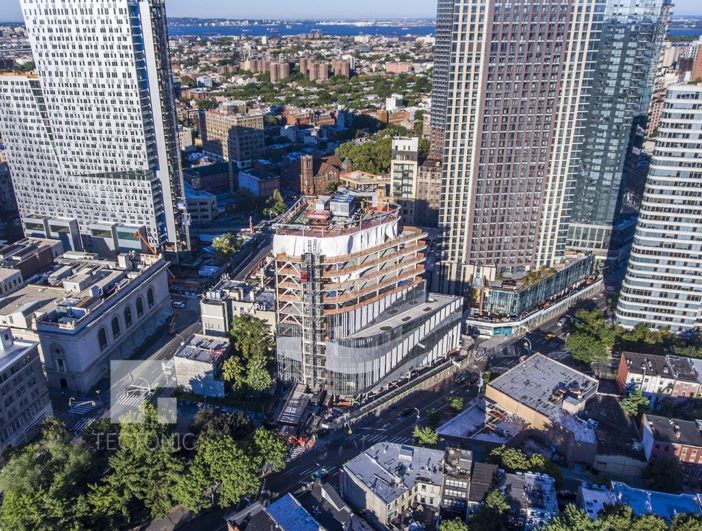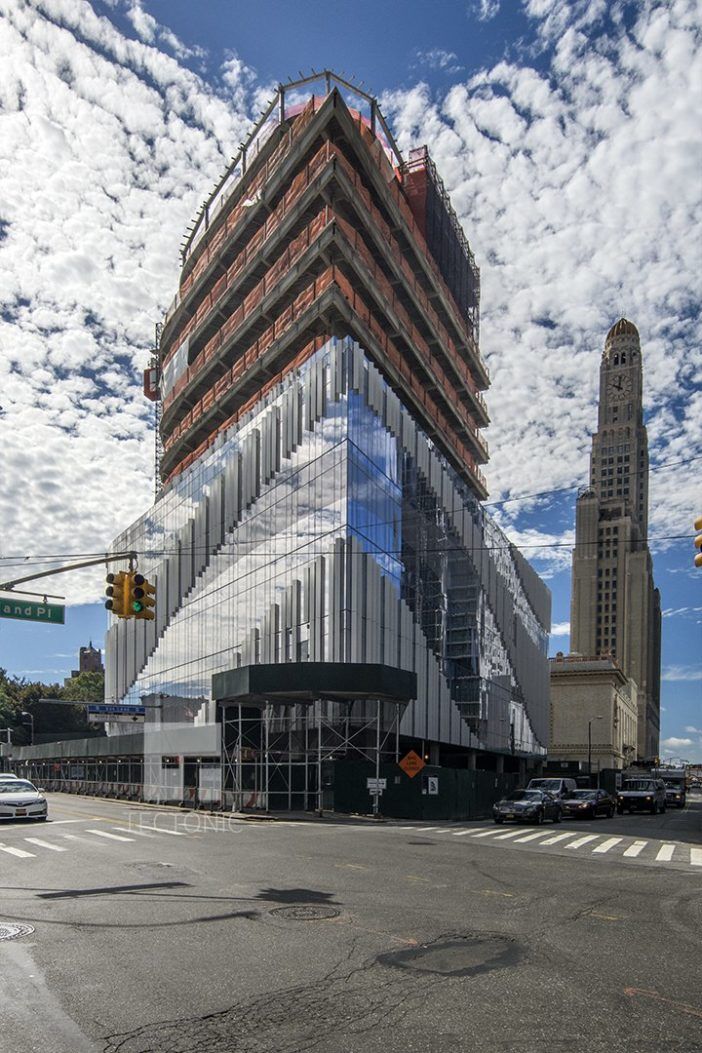Health Care & Office Space At 620 Fulton Street Gets Its Curved Facade


Workers are installing a curved facade on a 12-story office and health center for New York City Hotel and Motel Trades Council’s Employee Benefit Funds at 620 Fulton St. in Downtown Brooklyn, according to YIMBY.
Photos by Tectonic showed wavy glass surrounding the first six stories of the 133,000-square-foot structure. The facade reaches 177 feet into the air and wraps around an entire block in between Ashland Place and St. Felix Street, on the border between Downtown Brooklyn and Fort Greene. Francis Cauffman designed the building.

Once the project is complete, the building will offer a 60,600-square-foot health center for union hotel workers and 72,300 square feet of office and retail space. The medical facilities will serve a portion of the union’s 32,000 members and their families, YIMBY reported.
Additionally, about 40,000 square feet of office space is up for rent, making it the first major office project to be completed since Downtown Brooklyn was rezoned. The building’s lower level is slated to host 20,000 square feet of retail, plus a restaurant. There is no word when the project will be complete.





