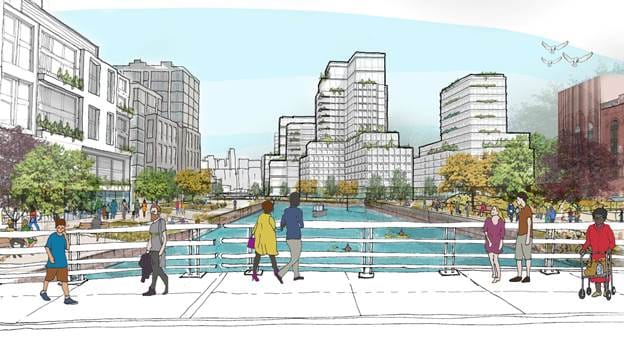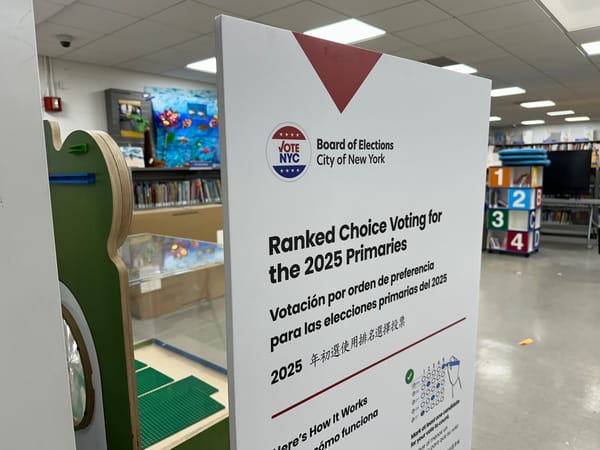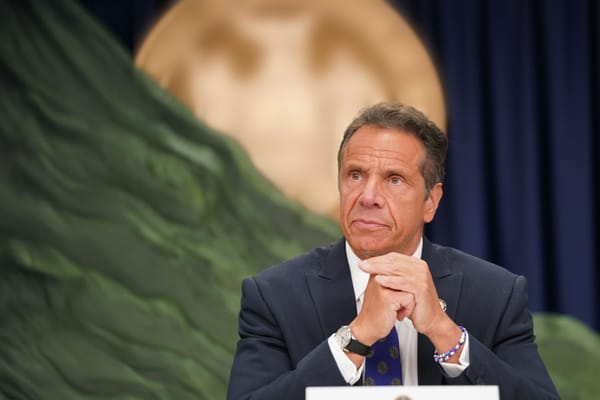Gowanus Draft Zoning Proposal Released Today

GOWANUS – NYC Department of City Planning (DCP) released the long-awaited Gowanus Draft Zoning Proposal Wednesday morning (January 30).

Using the Gowanus Framework—a document created in 2018 following hours of community meetings and workshops—as a “roadmap,” DCP developed the Draft Zoning Proposal to “facilitate a vision for Gowanus’ future that is sustainable, resilient and inclusive, with a mix of uses that support new affordable housing and local economic and job growth,” according to a statement by DCP.
Covering an area (see map) bounded by Bond Street and 4th Avenue (west to east) and Baltic Street to Huntington, 3rd, 7th and 15th Streets (north to south), the zoning proposal addresses sustainability and resiliency; community and cultural resources; housing; economic and job development; transportation; waterfront and open space; and building density.
Reminder: DCP will host the “Next Steps In Planning For Gowanus” open house next Wednesday, February 6 at 6pm at P.S. 32, 317 Hoyt Street (at Union Street) where the public can question various city agencies about the Gowanus Draft Zoning Proposal.
According to DCP, at the open house City agencies will update the community on projects discussed during the community planning process including: infrastructure improvements related to the Gowanus Canal cleanup; workforce development and job training opportunities for NYCHA and other locals; the reopening of the Gowanus Houses Community Center; and revitalization projects.
DCP will present the Gowanus Draft Zoning Proposal to Community Board 6 at the next Land Use committee meeting scheduled for Thursday, February 28 at 6pm, CB6 District Manager Mike Racioppo confirms. The location of the meeting has not been determined yet.
Resiliency initiatives in the zoning proposal highlighted by DCP include:
- Remediation of brownfield sites that safely accommodate new development
- New development resiliency requirements along the canal that protect against flooding and allow access to the waterfront
- Creation of outdoor public waterfront space featuring ecologically functional design which includes green infrastructure to reduce the impacts of runoff
- Creation of new community resources, including schools and open space
- New entrances, ADA accessibility and other station improvements for subway stations along 4th Avenue
- Department of Environmental Protection (DEP) infrastructure upgrades including the Gowanus Canal Superfund cleanup to reduce sewage entering the waterway
Economic Development and Housing initiatives in the zoning proposal highlighted by DCP include:
- Increasing density for “job-generating uses” which allow for the construction of “loft-style” buildings for light industrial, artist, commercial, and community use
- Eliminating outdated parking and loading requirements for commercial and industrial uses to support business growth
- Facilitating larger-scale mixed-use developments along the canal that feature “active ground floors,” housing, and facilities for light industrial businesses, non-profit organizations, arts and cultural spaces, and other job-generating opportunities
- Requiring new buildings that include residences to provide a portion of permanently affordable housing under the Mandatory Inclusionary Housing (MIH) program. (This would also grant developers increases in building density.)
- Working with HPD on a plan to maintain and improve existing housing by “financing and safeguarding affordability, protecting tenants, supporting homeowners, developing new affordable housing opportunities, and promoting safe and healthy housing”
- Working with HPD to build a “major mixed-use development” with affordable housing, retail, and community facilities at Public Place, the vacant city-owned property at Smith & 5th Streets
- Replacing existing ground-floor parking along 4th Avenue with active ground-floor uses to improve the streetscape and safety
In response to DCP’s Gowanus Draft Zoning Proposal, Council Member Brad Lander released a statement, “The Gowanus Draft Zoning Proposal is a strong next step toward the sustainable, inclusive, mixed-use neighborhood that the community has been envisioning for many years.”
Among some of the proposal’s key initiatives that the Council Member supports are: ensuring a resilient waterfront, the creation of “thousands of units of much-needed affordable and market-rate housing,” improvements to area NYCHA developments, preserving historic buildings, and infrastructure investments (sewers, transit, schools).
“I know that not everyone is excited about the idea of new residential and commercial development at heights taller than the surrounding brownstone neighborhoods. But I genuinely believe we are on the way to getting the balance right,” Lander added.
Looking ahead, DCP will publish a Draft Scope of Work for the Environmental Impact Statement (EIS) and host a public scoping meeting about it this spring. ULURP (Uniform Land Use Review Procedure) will begin after the draft EIS and land use application are completed. The agency will also continue working with business owners and local stakeholders in the IBZ to develop a visioning plan for the industrial business zone.
Click here to see the Gowanus Draft Zoning Proposal.




