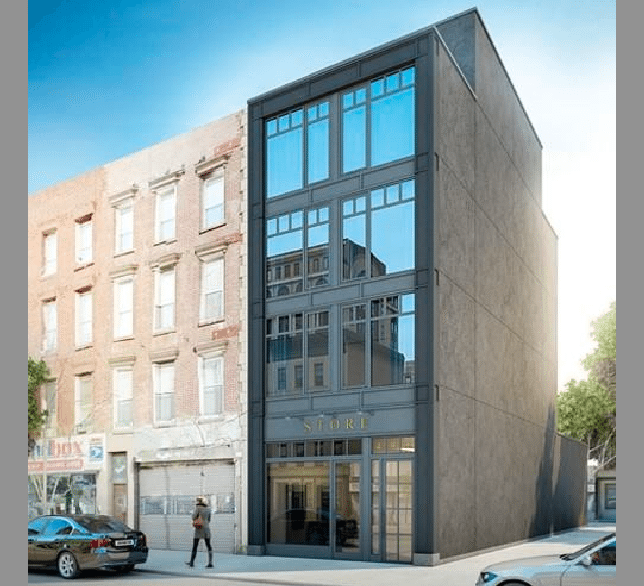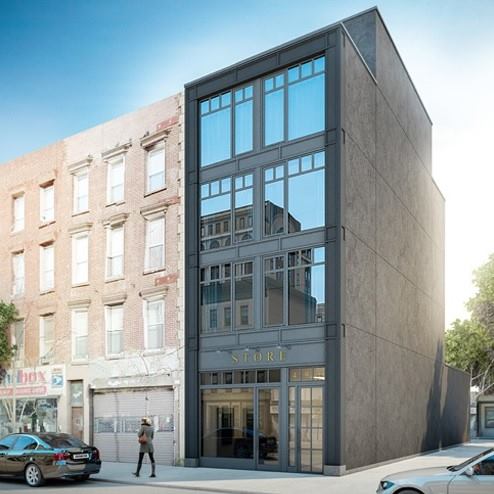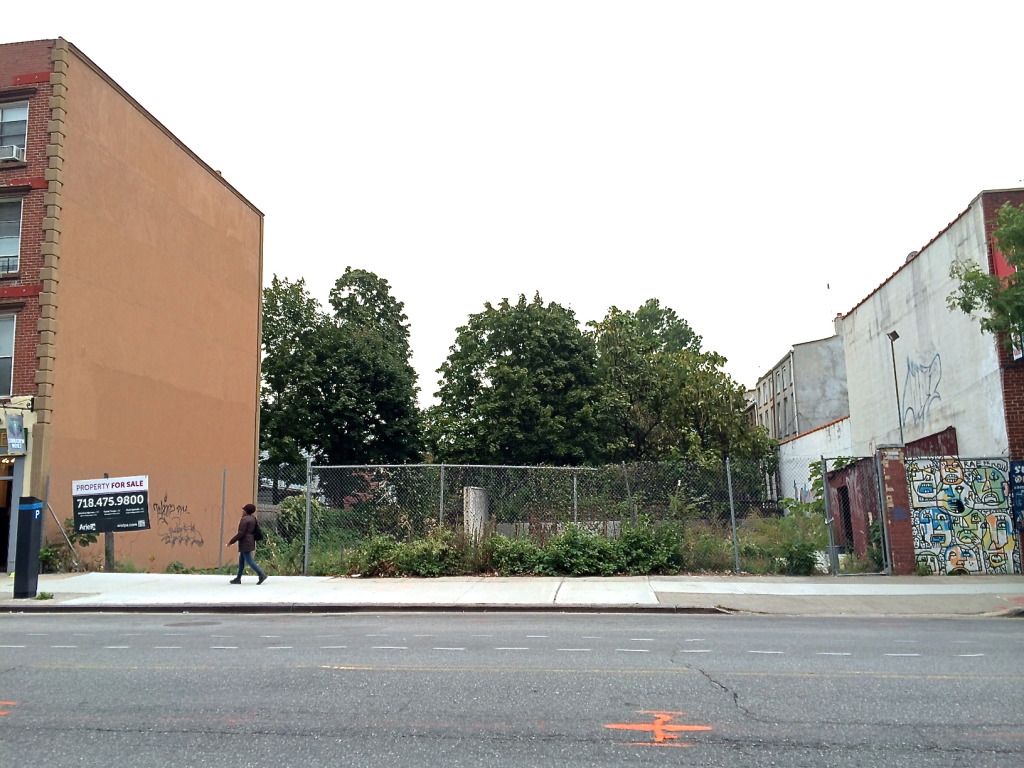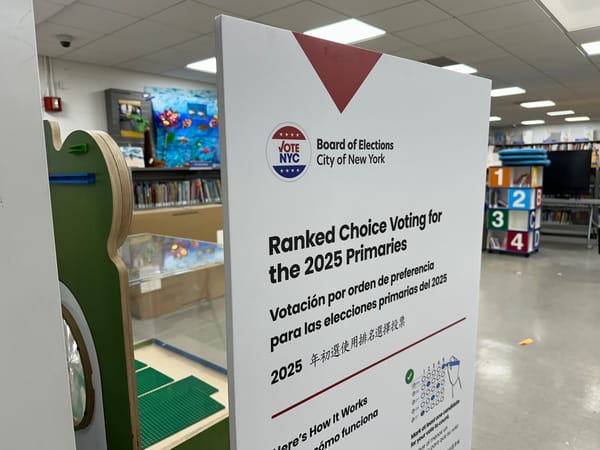First Look At Five-Story Mixed-Use Building At 491 Myrtle Avenue Reveals Simple Structure


Construction continues on the planned five-story mixed-use building at 491 Myrtle Avenue (between Hall and Ryerson Streets) and now we have an idea of what it will look like once completed.
As first noted by the Myrtle Avenue Brooklyn Partnership, the above rendering was released by Isaac and Stern Architects recently, showing a dark facade and glass-fronted ground-floor storefront with six apartments above that blends pretty well with the existing architecture.
Sold this past February, the impending building — which has been vacant since the earlier building collapsed in 2009 — is described as having five stories on top of a cellar, a penthouse apartment, and 1,250 square feet of retail space. It is unknown what tenant will fill the storefront, but neighboring spots include Corkscrew Wines, Sandbox Pack and Ship, Waza Sushi, Los Pollitos, and the Key Food (fka Associated Supermarket).





