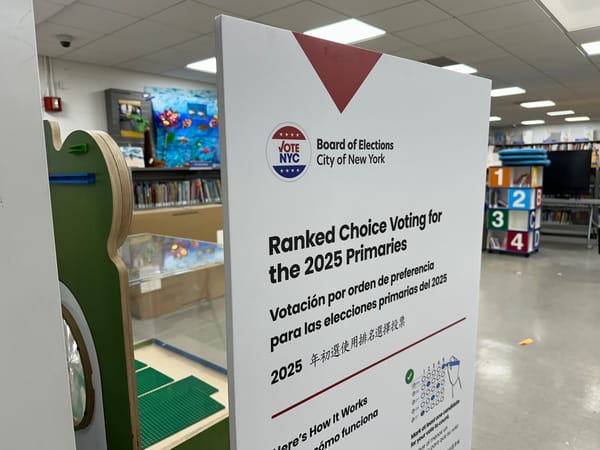Feast Your Eyes On A Fresh Rendering Of Neptune Avenue’s Single-Story Commercial Strip
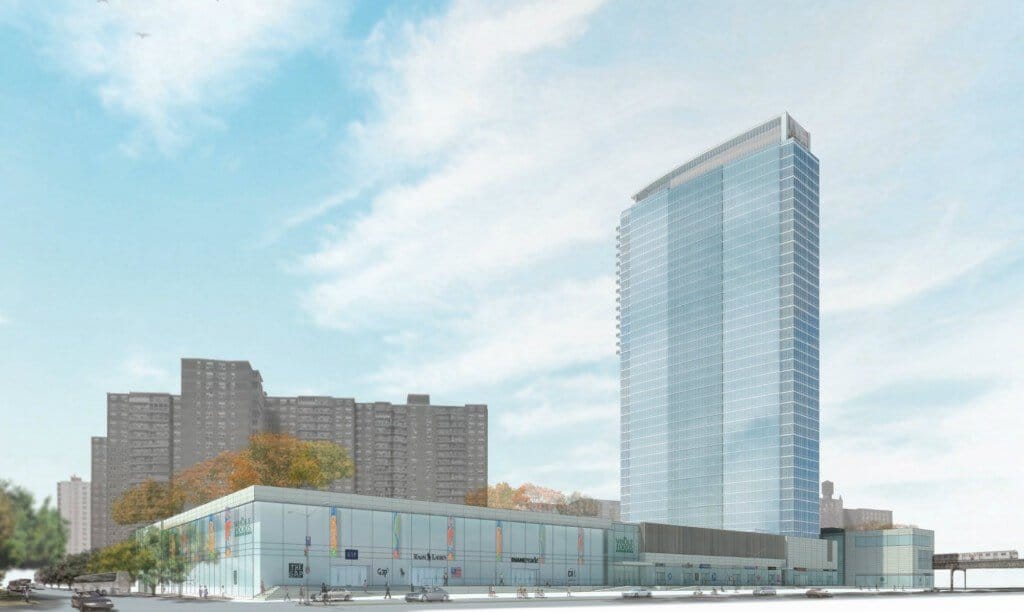
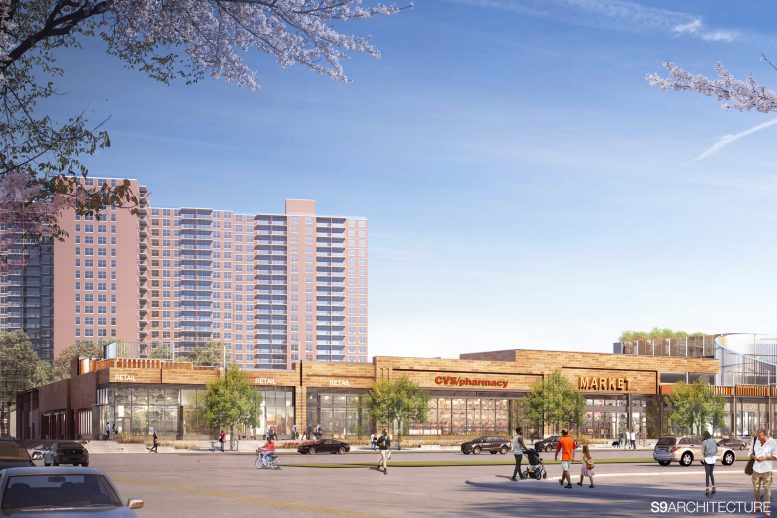
Developer Cammeby’s International has released an updated rendering of the second portion of its three-phase, mixed-use Neptune/Sixth project in Coney Island.
The first phase of the development, currently under construction, entails a seven-story commercial building. The second phase, depicted in the rendering, is a 90,000-square-foot single-story retail structure. Construction on the second phase building will begin later this year, and CVS Pharmacy has already leased 11,300 square feet, Yimby reported.

The final phase of the development will include a 42-story, 544-unit, 752,880-square-foot residential building with commercial space across three stories.
The new rendering shows a more classic brick design for the single-story commercial structure, with varying heights for the shops’ fronts and CVS’s signage attached to the second tallest of the outlets. The tallest has been labeled “market” in all caps, although it is unclear if a market has yet been leased for the space.
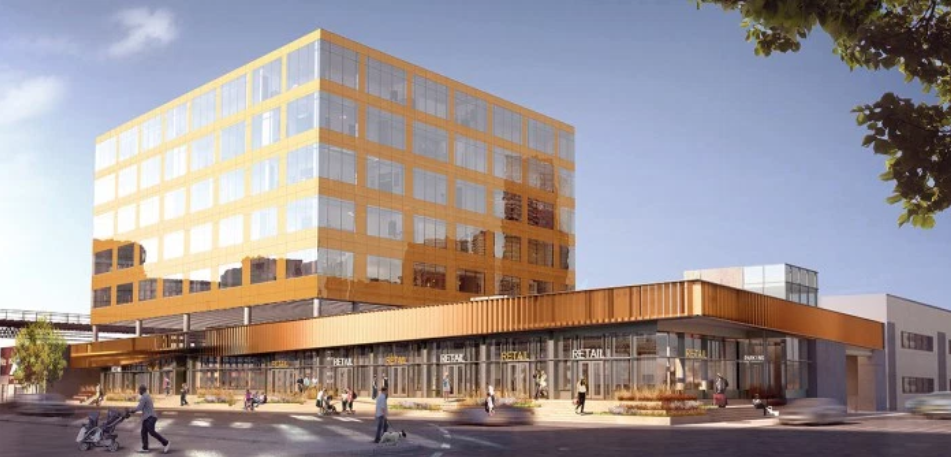
Once complete, the development will alter Coney Island’s skyline and fabric, bringing significantly more commercial space and residents to the area.
The architects of record are S9 Architecture, who are also working on a project at 614 Sheepshead Bay Road and have numerous other ongoing projects throughout Brooklyn, and SLCE Architects, a similarly prolific developer with a portfolio boasting largely big name high rises in north Brooklyn and Manhattan.
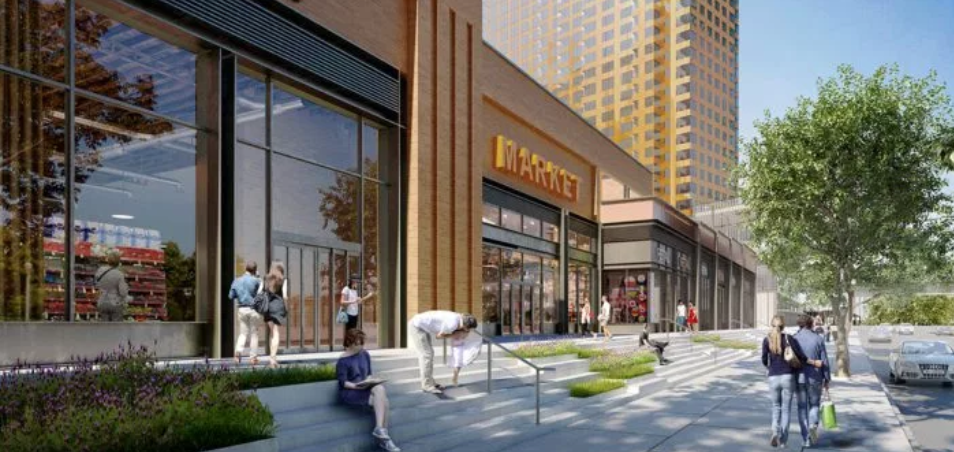
The new rendering shows a similar design to previously released depictions of the development from August.
The commercial strip will replace the Trump Village Shopping Center and a shuttered bath house across the street. The new shopping strip is intended to house a variety of services and retail options — addressing complaints that residents, particularly seniors, lose access to essential healthcare and shopping amenities with the removal of the old shopping strip.
Residents have raised a variety of concerns regarding phase three of the development at a town hall last year, including fears about parking, overcrowded schools, pollution, sunlight, and noise.
In addition to the new amenities, the glistening Neptune/Sixth complex will include more than 800 parking spaces and will feature new office space for a variety of businesses, according to a spokesperson for Cammeby’s.

