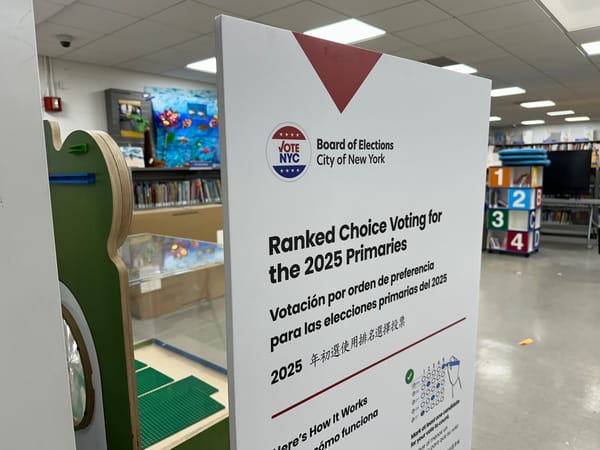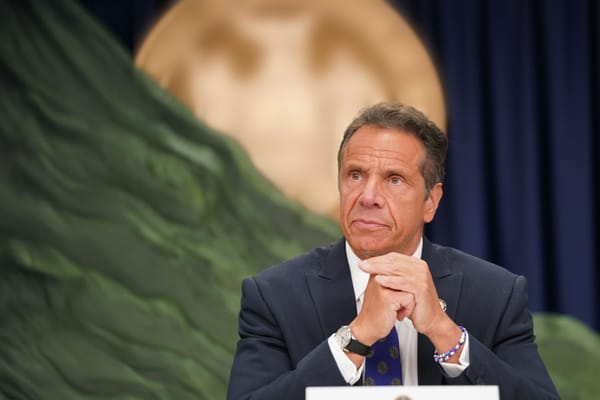Design Revealed For Bushwick Apartment Building
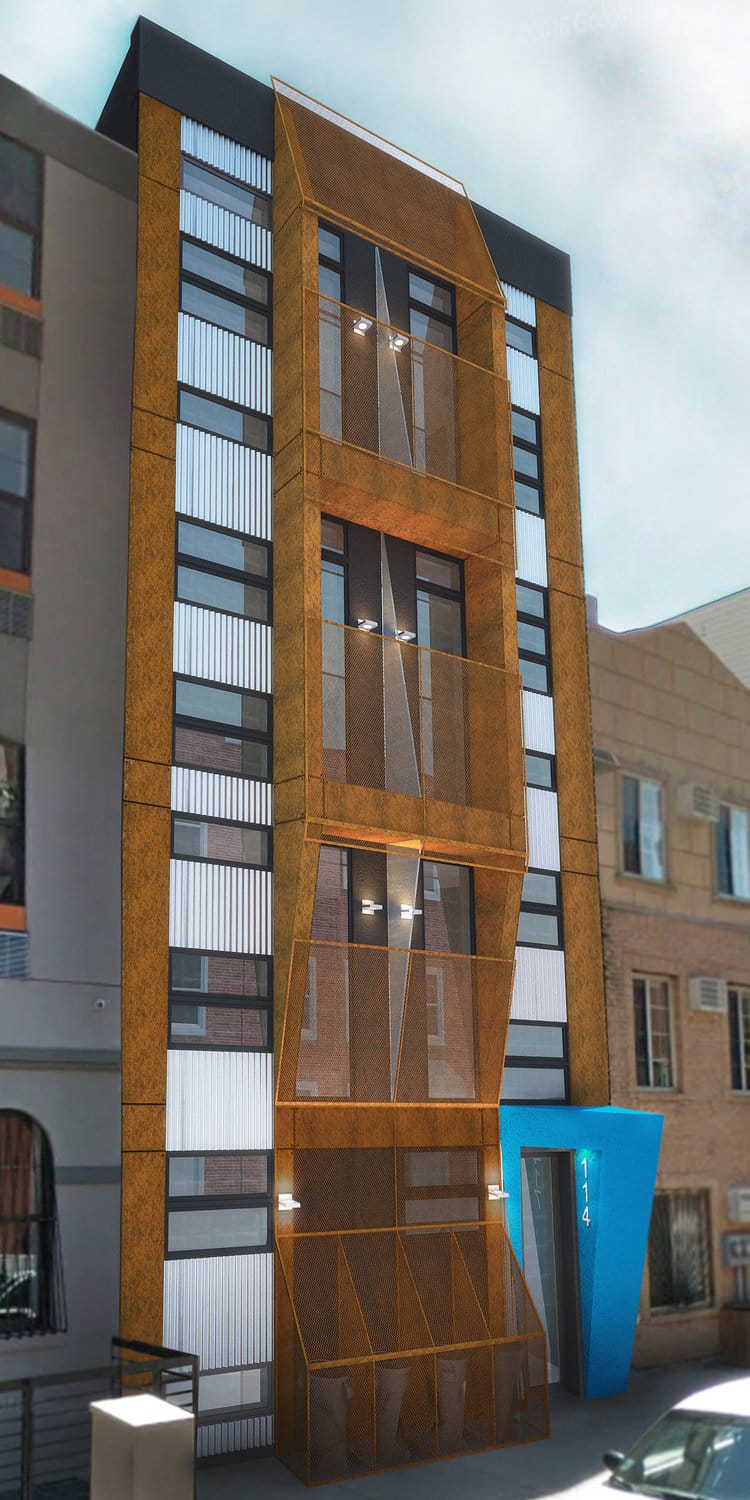
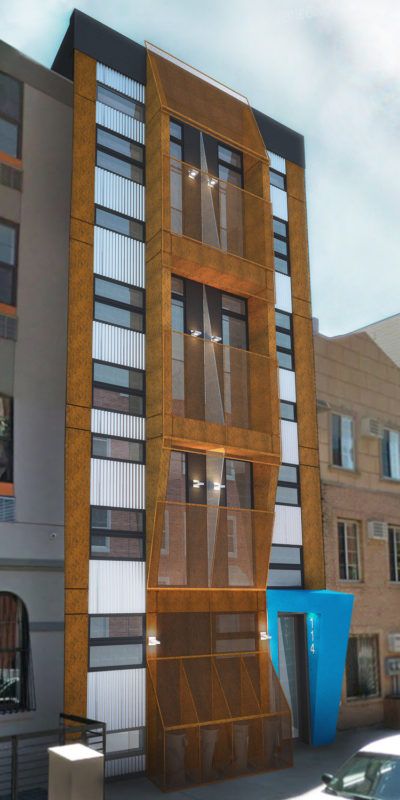
A design has been revealed for a 4-story apartment building planned for Bushwick, YIMBY reports. Permits for construction of the 8-unit building were filed in 2016 and a demolition permit has been obtained for the current 3-story townhouse at 114 Jefferson St.
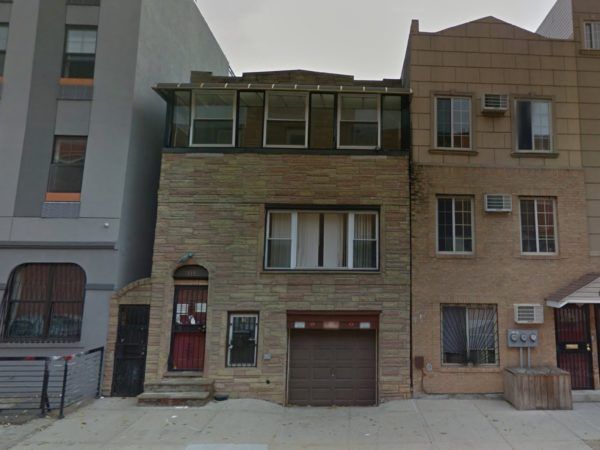
Judging from the rendering, the metal facade and corrugated sheeting will give off an industrial vibe—which would be in keeping with the B&H Photo warehouse across the street. The building is neighbored by a 3-story, 5-unit building at 116 Jefferson St and a series of five 2-unit buildings.
The new building will be 5,966 square feet and have units an average of 682 square feet. The design is by J Goldman Design/Beam Group. Moshe Friedman, the developer, is also developing residential projects in Bushwick at 61 and 127-129 Troutman St.

