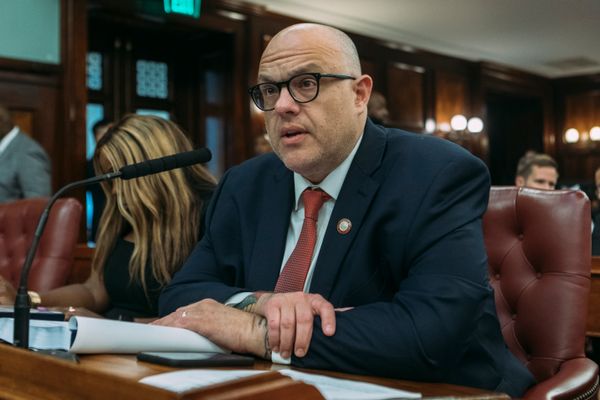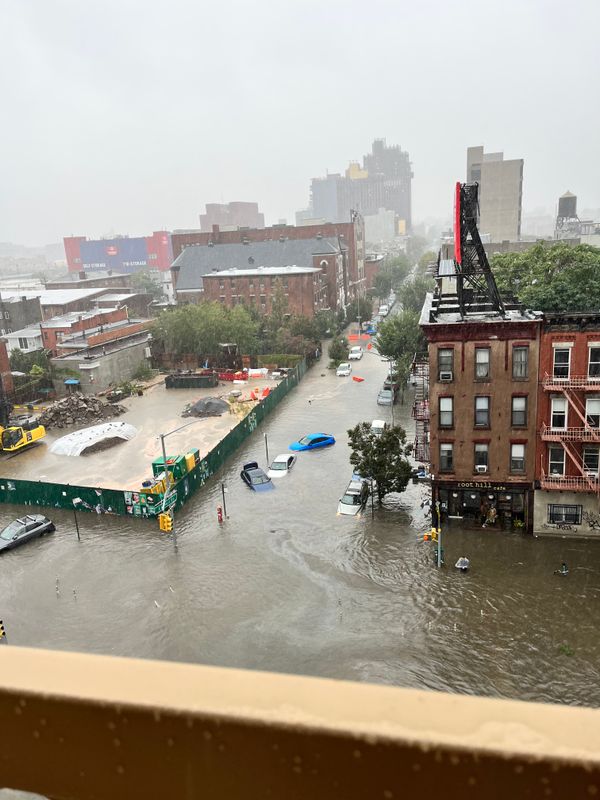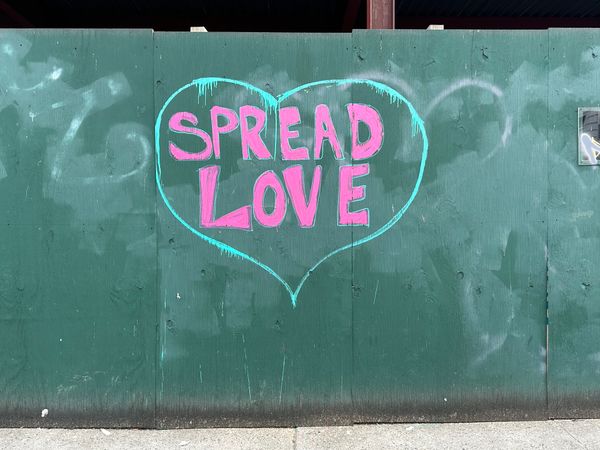Construction To Begin On 180 Myrtle Avenue Mixed Use Building
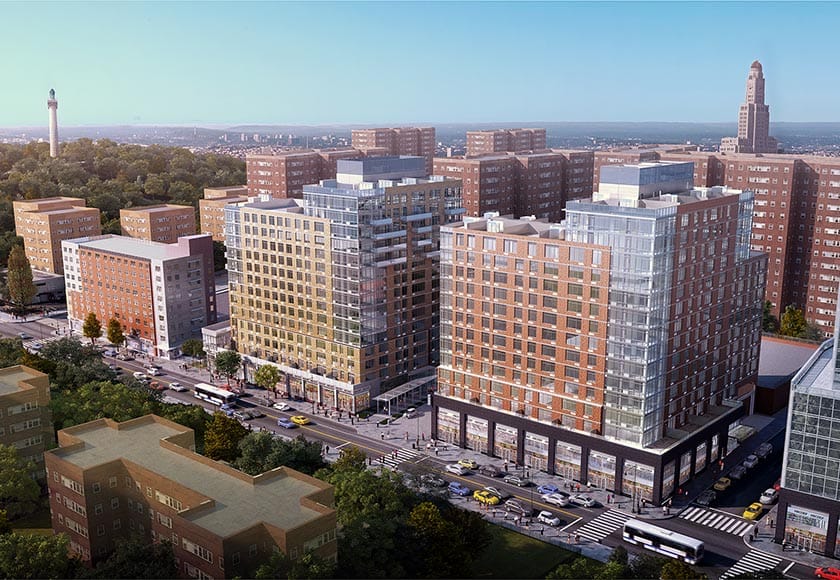
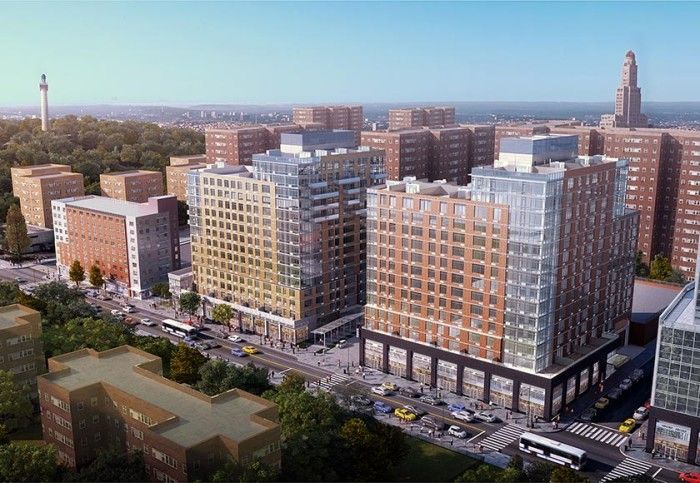
If your normal parking space is at the west end of Myrtle Avenue, consider looking elsewhere–the Myrtle Avenue Brooklyn Partnership noted yesterday that there would be a few changes to local streets and sidewalks in the near future to accommodate construction at 180 Myrtle Avenue (between Fleet and Ashland Places). Says the organization of the block, on which barriers have been installed:
Soon, a construction fence will be installed along the curb line in the this area. Pedestrians will use the space between the fence and the barriers. The bike lane will remain. Parking will not be allowed during the construction period.
Permits were recently filed to install a plywood fence on the site, which will hold the third of Red Apple Group‘s (that’s former mayoral hopeful John Catsimatidis‘ venture, spawned from his Gristedes supermarket, oil, and various other fortunes) four buildings on the block bounded my Myrtle, Fleet, Ashland and Willoughby Street (they already have 218 Myrtle and 81 Fleet, with specific plans for the 38 floor tower at 86 Fleet yet to be announced).
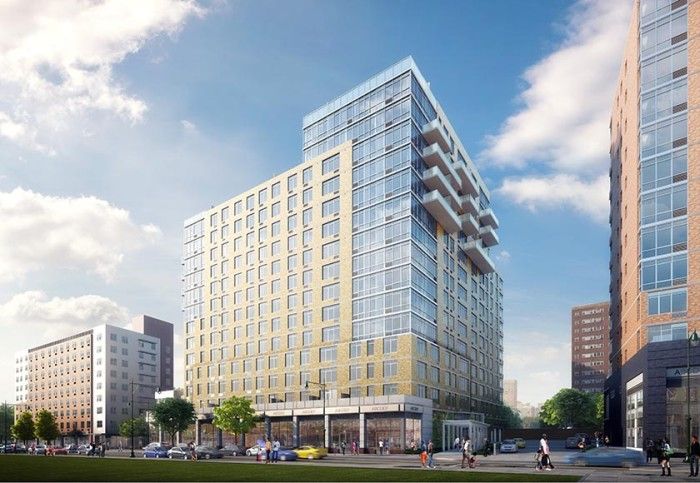
As with Red Apple’s other buildings, Dattner Architects will be handling the project–which is set to take up a total of 239,000 sq ft, according to NY YIMBY, with 191 residential studio and one- and two-bed units (20% of which will be affordable housing) over 170,31 sq ft, 10,485 of commercial space on the ground floor, multiple communal areas, and, says Brownstoner, a health clinic and 137 parking spaces. There will be a limited number of balconies, and the top two floors of the building will be staggered.
The building is scheduled for completion in 2015. 180 and 218 Myrtle as well as 81 and 86 Fleet are all part of Dattner’s master plan, intended to “bridge” Fort Greene and Downtown Brooklyn.
Images via Dattner Architects

