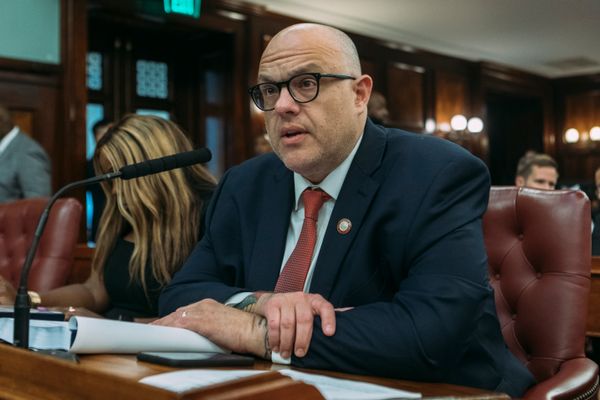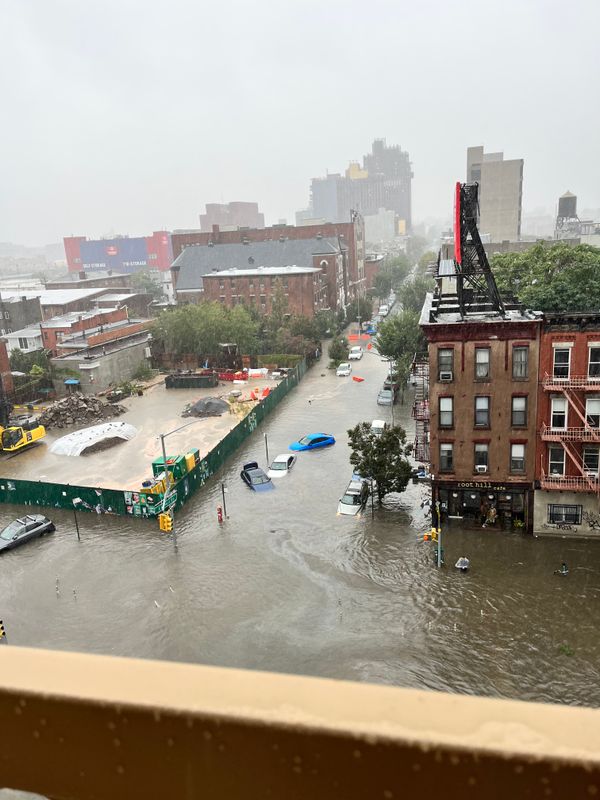City Council Subcommittee On Zoning Unanimously Approves Pared Down 80 Flatbush
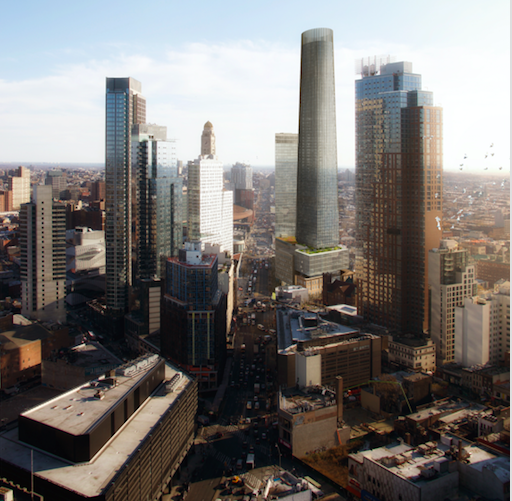
BOERUM HILL – After an hour and a half delay Thursday morning, the New York City Council Subcommittee on Zoning and Franchises unanimously approved Alloy Development’s reduced design for 80 Flatbush.
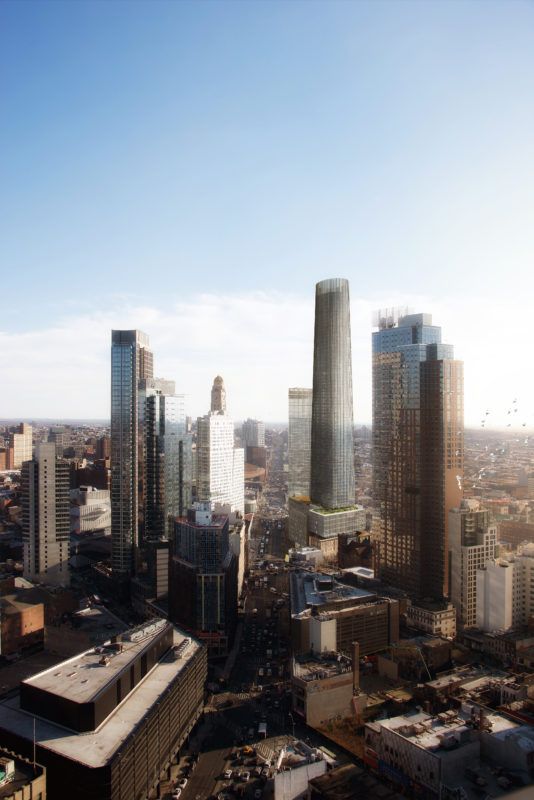
Today’s meeting had already been rescheduled from earlier this week, as Council Member Stephen Levin, whose District 33 covers the site, made last minute negotiations with Alloy on the height and density of the project.
“The height of the Phase 2 Tower, the larger of the towers, has come down from 986 feet to 840 feet,” Levin said at today’s subcommittee meeting. “Tower 1, which is over on the corner of Flatbush and State, will be reduced from 561 feet to 510 feet and will now be lower than the historic Williamsburg Savings Bank Building,” he added. The neighboring, landmarked clocktower at One Hanson Place stands 512-feet-tall.
“Very importantly to me, and this has been the source of a lot of negotiations over the last several days, the density of the project has been reduced 2.25 FAR, from 18 FAR to 15.75 FAR,” Levin said, noting that more than 130,000 square feet have been eliminated from the overall project.
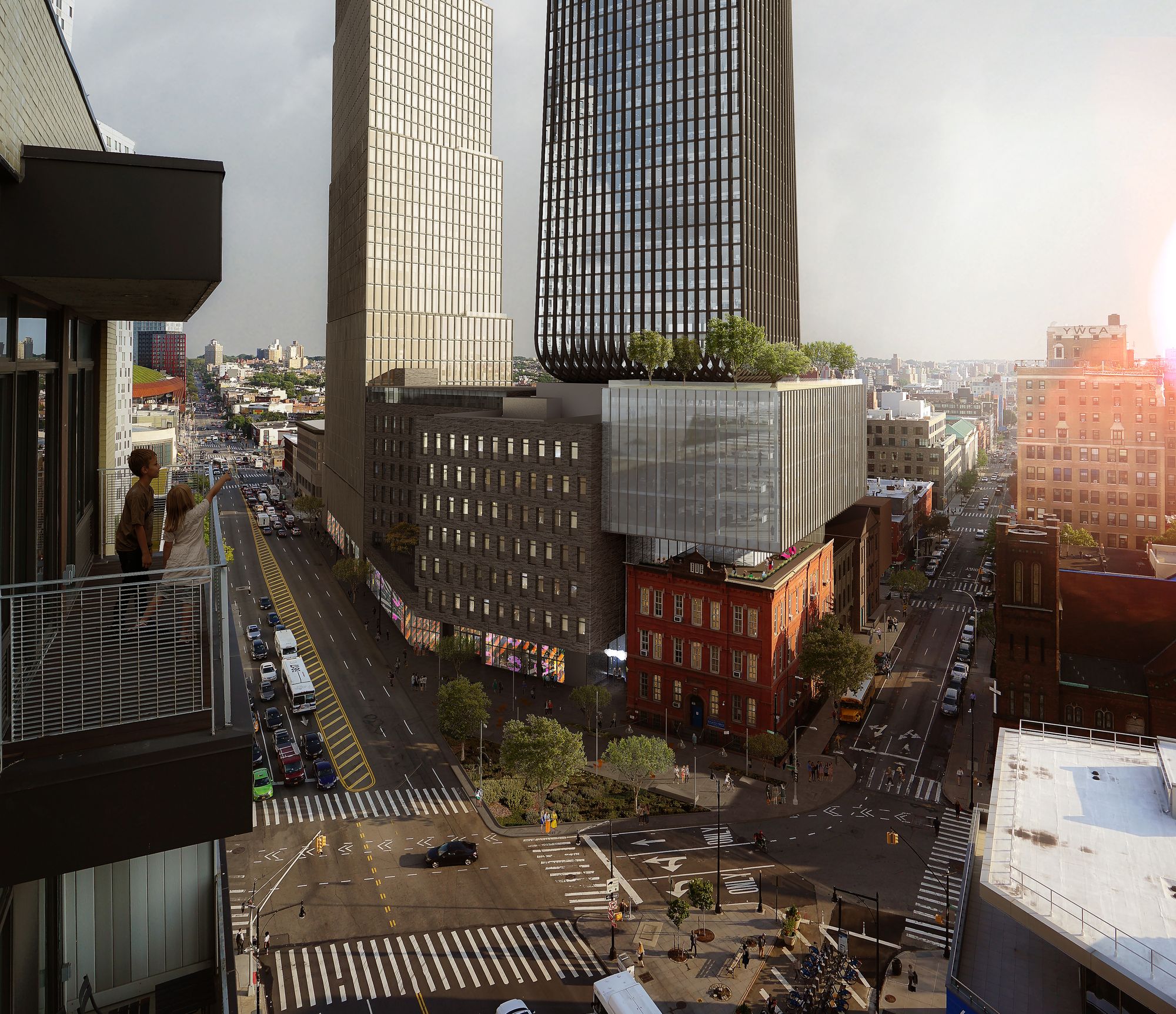
Levin explained that Alloy redesigned Tower 2 by shifting its density “down to the lower portion of the building.” The original design for the tower had a narrow base with much of its density at the top of the structure. The new design reverses that, making “a significant impact on light and air issues,” according to Levin.
The redesign of Tower 2 also requires that it to be set back 30 feet from both State Street and 3rd Avenue, “ensuring that there’s a transition from the low-rise, brownstone context.”
Alloy Development and the Education Construction Fund originally requested that the project site—bounded by Flatbush Avenue, State Street, 3rd Avenue, and Schermerhorn Street—be rezoned to allow the two towers in the five-building project to rise much higher than the current zoning allows. The proposed height for Tower 1 was initially 561-feet-high at 38 stories and Tower 2 was 986 feet at 74 stories.
The project includes 700 market-rate apartments—200 of which would be permanently affordable—two schools, 15,000 square feet in cultural space, and 40,000 square feet in ground-floor commercial/retail space.
Opponents of 80 Flatbush have argued that the project is out-of-scale for the neighborhood, would increase congestion, and would block the sun at nearby public spaces. Supporters counter saying that a new school is needed for Khalil Gibran and that the development would bring additional school seats, more office space and affordable housing units to an area with access to multiple transit options at the nearby Atlantic Terminal.
“80 Flatbush has presented a number of unique challenges as proposed throughout this entire process,” Levin said. “As a proposal it sought to address certain community needs that have been identified for a long time.” Two of those needs being affordable housing and school seats.
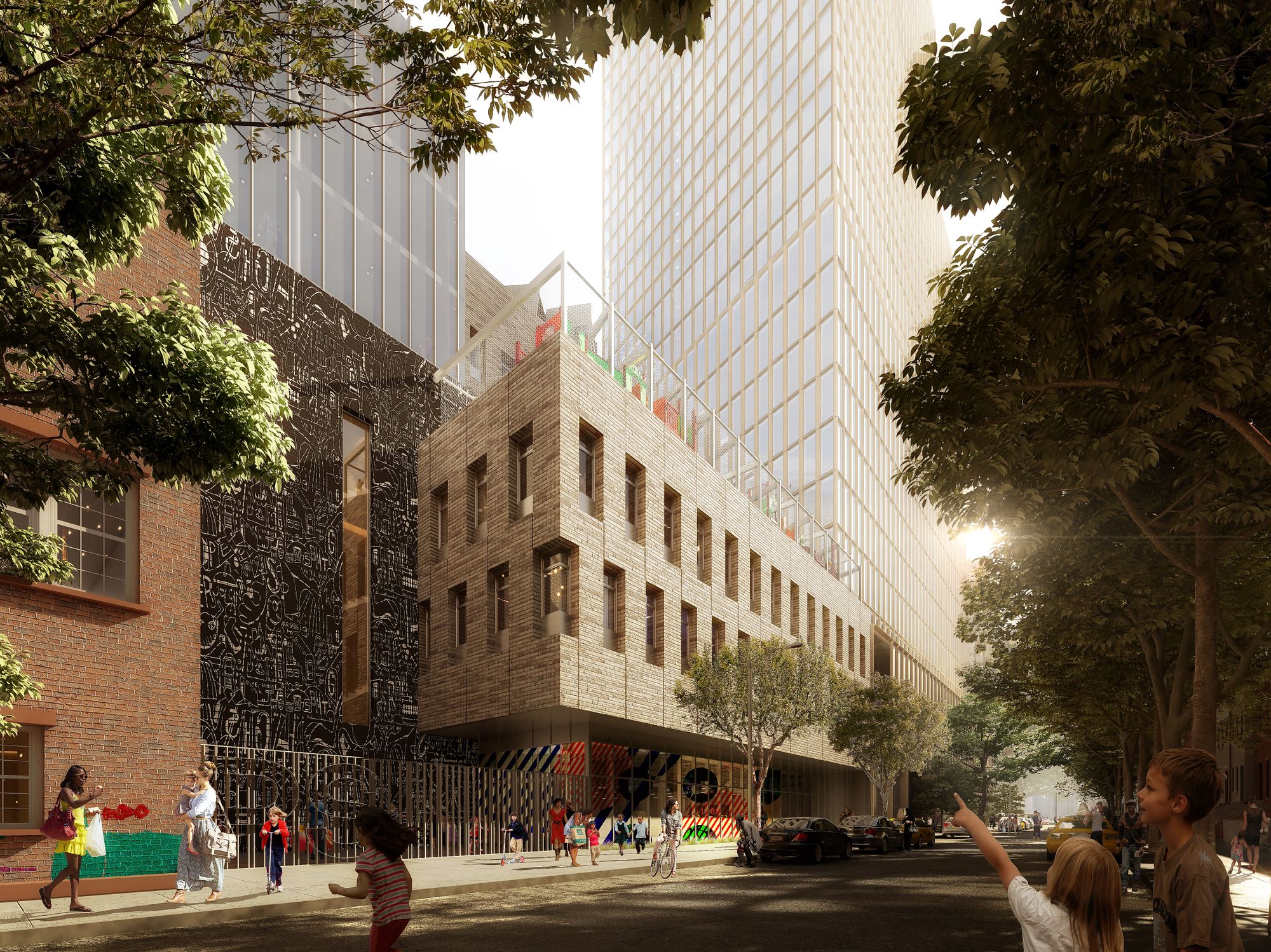
“The full density of the project is only achievable if they build 100,000 square feet of schools,” Levin noted, adding that affordable apartments remain a part of the plan. “Even with the reduction in density, we are still achieving 200 units of affordable housing. That’s a significant achievement,” the Council Member said.
Another concern raised by locals centered on safety on State Street, the residential, low-rise, brownstone street on the southern edge of the project. Levin gave credit to Alloy for removing two initially proposed loading docks on the road. “There will no longer be a loading dock on State Street whatsoever,” he promised. Instead, there will be a loading zone, and through “design innovation,” a passageway spanning from Flatbush Avenue to State Street will be designed to transport garbage. Trash from the commercial businesses in Tower 1 will be picked up on Flatbush Avenue, Levin noted, adding that the city will work with the Department of Sanitation to have the school’s garbage picked up on Schermerhorn Street instead of State Street.
Brooklyn Community Board 2 voted against the 80 Flatbush project in May and Brooklyn Borough President Eric Adams released his advisory recommendations on the project in June, calling for a “reduction in the bulk and height of the proposed skyscraper on 3rd Avenue,” recommending a cap of 600 feet for the taller tower. The City Planning Commission unanimously approved the project last month.
All eight members of the City Council’s Zoning and Franchises subcommittee voted to approve the revised 80 Flatbush project. As part of the ULURP process, the full City Council will vote on the project before it goes to Mayor de Blasio for his final decision.
“It’s incredibly gratifying for us not simply to make a valuable contribution to the city’s built environment but to deliver lasting and meaningful benefits, including 200 units of permanently affordable housing in the center of Brooklyn, a badly needed new Khalil Gibran International Academy, and a new public elementary school in Downtown Brooklyn,” Alloy Development’s CEO Jared Della Valle said in a statement immediately following the meeting. “It’s those benefits that led us to pursue this project in the first place.”

