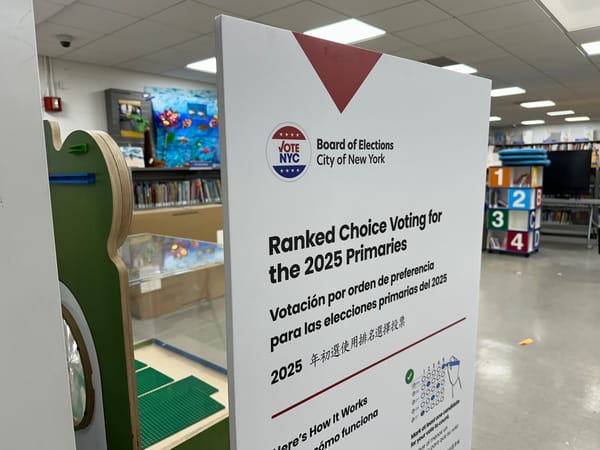Check Out The New Renderings For 840 Fulton Street’s Gas Station-Turned-Rental Building


Last October, we brought you news of the $7.4 million sale of the Coastal gas station at 840 Fulton Street (plus 3,464 square feet of air rights from 848 Fulton) to The Daten Group for development into a seven-story, 39-unit, mixed use residential and retail building at the corner of Vanderbilt Avenue. A rendering of the proposed building was released, but now the designers, Kutnicki Bernstein (KBA) Architects, have filed an updated design.
As first noted over at Brownstoner, the new design and permits — including for demolition — were approved in the past two weeks. Not only has the look changed, but the building’s size has, as well.

Instead of a green-and-grey exterior, the facade now looks brick-red, grey-and-white. And whereas the original plan was for 40,000 square feet total, 5,000 square feet of it for retail, and 20 percent of the 39 units designated “affordable,” the new building permit shrinks that to 20,000 square feet total with 1,400 square feet of ground floor retail space.
This probably means smaller units than initially anticipated since the number of units hasn’t changed. The current permit is for “seven units on floors two through 6 and and four units on the seventh floor as well as a roof deck. There will also be parking for 25 bikes and 24 cars.”




