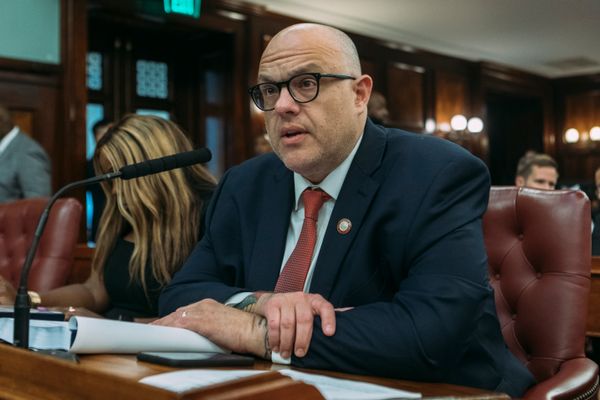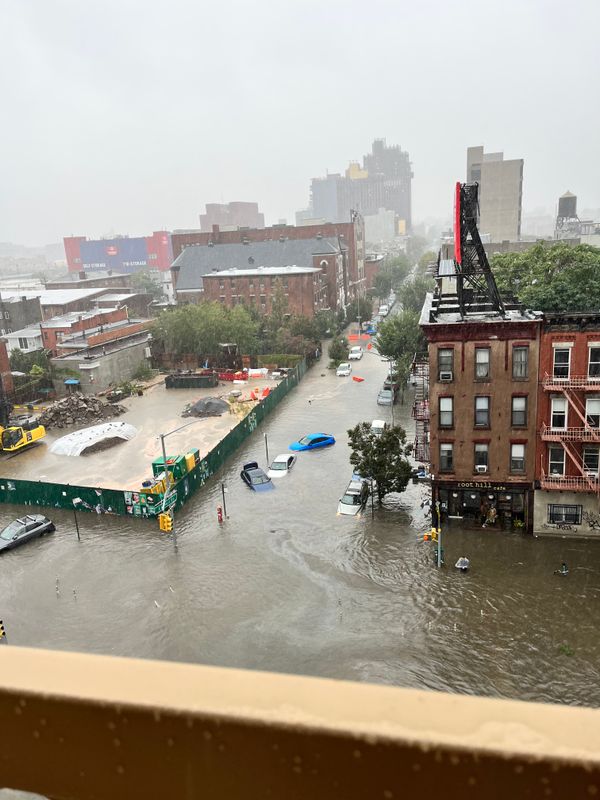CB6 Land Use Committee Rejects Developer’s Proposed Rezoning Of 41 Summit Street
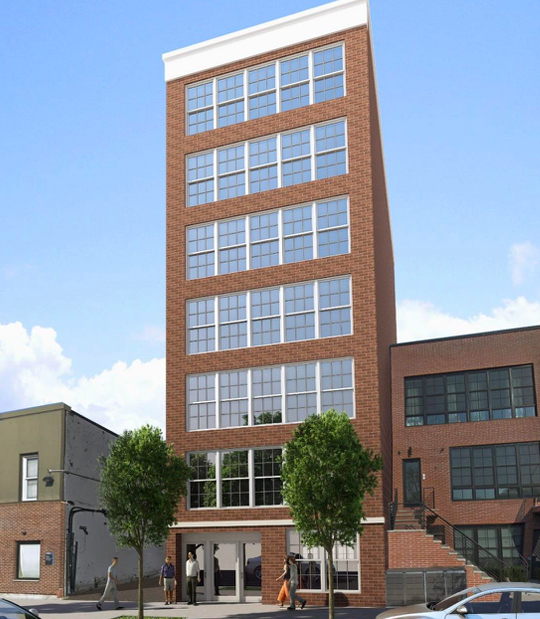
COLUMBIA STREET WATERFRONT DISTRICT – The PS 15 auditorium was packed Thursday evening for the Brooklyn Community Board 6 Landmarks & Land Use Committee meeting where a public hearing was held for 41 Summit Street.
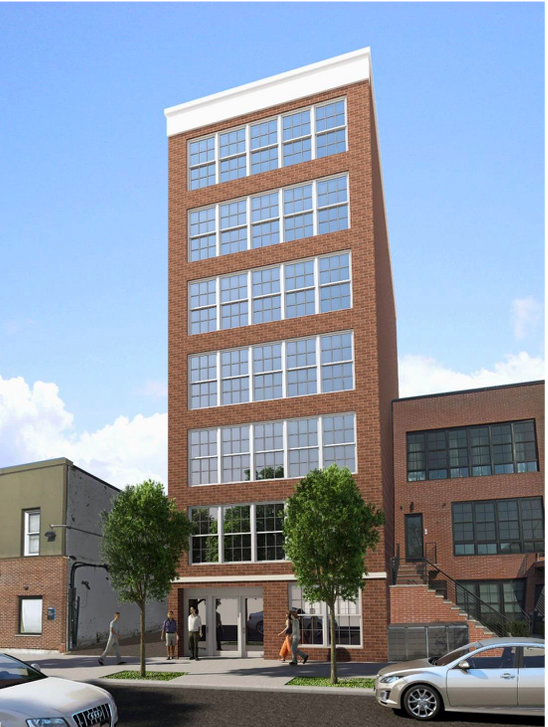
A developer recently filed a ULURP zoning map amendment application with the NYC Department of City Planning requesting that an area spanning Summit Street and Hamilton Avenue be rezoned to allow for the construction of a new seven story residential building. 41 Summit Street would feature ground-floor retail and nine market-rate apartments between the second and seventh floors.
The request seeks to amend the Zoning Map, changing 41 Summit as well as two adjacent properties, 75 and 79 Hamilton Avenue, from an M1-1 zoning district (light manufacturing) to an R7A (residential) / C2-4 (commercial overlay) district which would allow for the development of the 65-foot-tall mixed-use structure. Other areas surrounding the site have R6B zoning (medium-density or “often traditional row house districts.”)
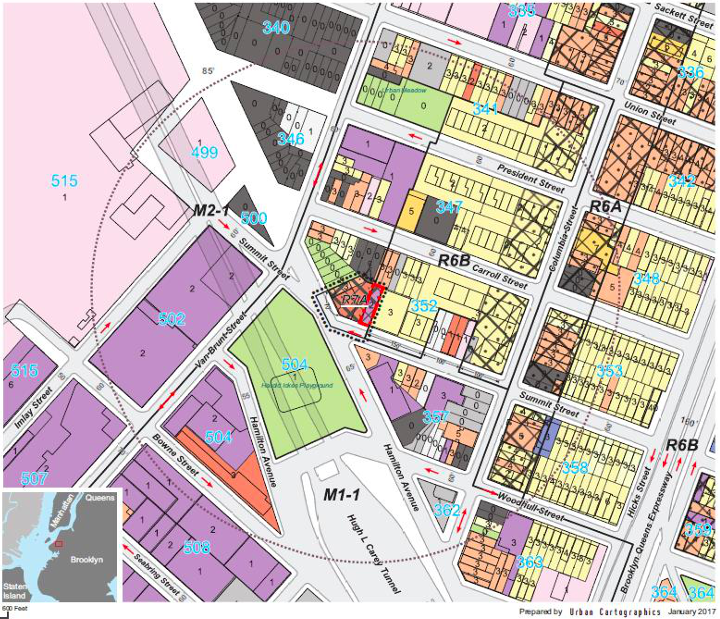
While the developer only owns 41 Summit Street, the amendment request includes the other two Hamilton Avenue properties. If the request is approved, the three lots could be combined to create a nearly 8,000-square-foot plot with more than 23,000 square feet of residential space—allowing for approximately 34 apartments—and nearly 8,000 square feet of commercial space, according to New York YIMBY.
David Rosenberg of Sheldon Lobel, P.C., a law firm specializing in land use and zoning, presented the proposed rezoning plans for the area at yesterday’s meeting.
“This is on a block where over the last number of years, including very recently in front of this board, there have been a number of rezoning actions to change the zoning designation of the area from M1-1 light manufacturing to mid-density residential districts,” Rosenberg said.
He explained that proposing “R7A with a C2-4 commercial overlay…would enable the property owner [his client] to develop a residential and commercial mixed-use building on the property” and would enable for future development at the adjacent properties (not owned by his client) which include a Chase Bank and a vacant restaurant. He added the R7A zoning would allow for building up to 4.6 FAR at a maximum height of 95 feet with set backs.
“I was very involved with the rezoning of this area, Carroll Gardens, and the Columbia Waterfront District about ten years ago,” said Committee Member Glenn Kelly. “[We] worked closely with City Planning who came up with actually a very reasonable rezoning—we didn’t get everything that we wanted but we got most of it—and I don’t see how you’re going to improve on it.” That 2009 rezoning designated a majority of the two neighborhoods R6B (78%), a smaller portion R6A (28%), and only one block east of Tiffany Place between Kane Street and Degraw Street R7A (1%).
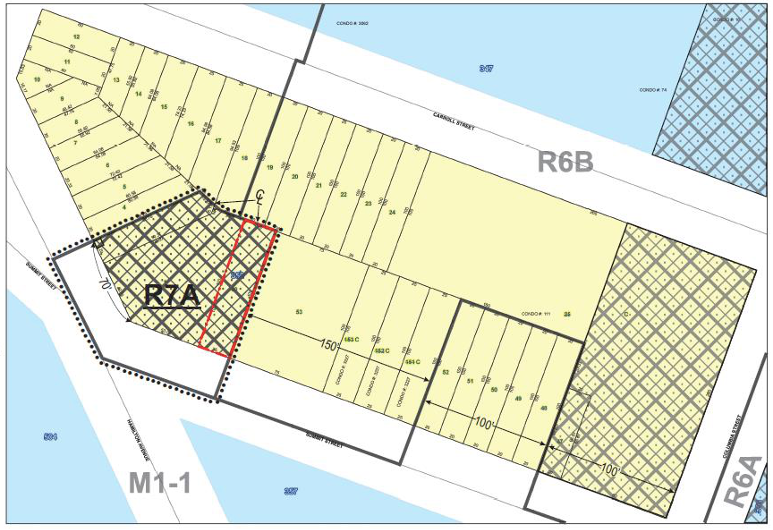
Many in attendance took issue with the developer wanting to jump from a R6B zoning district to R7A, arguing that the proposed building would be “completely out of scale” and “not contextual at all” to the neighborhood. Rosenberg countered stating since Hamilton Avenue is a wide road, the increased zoning there would be appropriate.
Others argued that the building, which would be at least twice the size of existing buildings in the neighborhood, would block sunlight from neighbors’ homes as well as from the Backyard Garden—a popular community space.
Rosenberg agreed that “community gardens are very important…which is why for part of the EIS [environmental impact study] for this application we go through multiple levels of shadow studies to make sure that there wouldn’t be a significant impact on the community garden.”
“When you map out how the shadows would go over the course of the year, at no point would the community garden be entirely covered with shadow,” he said.
According to city guidelines, Rosenberg said, “significant impact” to a garden is deprivation of sunlight for more than four to six hours a day. “No portion of the garden would be starved of sunlight long enough to impact the ability to grow on there,” he added.
Committee Member Jerry Armer proposed a motion after roughly twenty minutes to “recommend to City Planning that this ULURP application be rejected” because the proposed project is “out of scale with the adjoining zoning areas,” and the developer has not taken into account the City Planning study that was done when the Columbia Street Waterfront area was rezoned previously.
The Landmarks & Land Use Committee approved the motion unanimously.
Brooklyn Borough President Eric Adams will schedule a land use hearing on 41 Summit Street for next month. We will update when a date has been determined.
Following last night’s meeting, CB6 District Manager, Mike Racioppo noted that several locals had reached out to him prior to inquire whether they could attend. He invites all community members saying, “I’m happy to say that all CB6 meetings are open to the public.”

