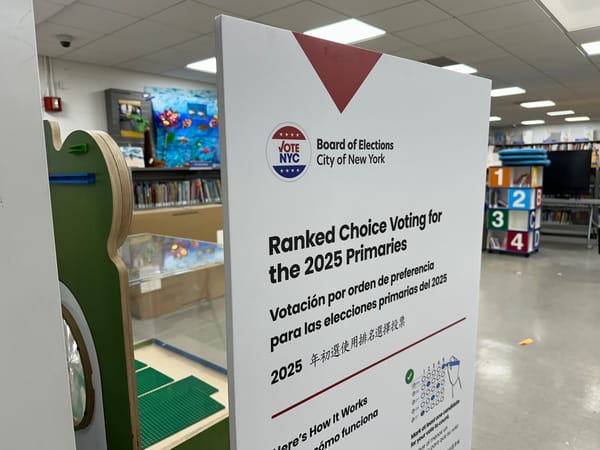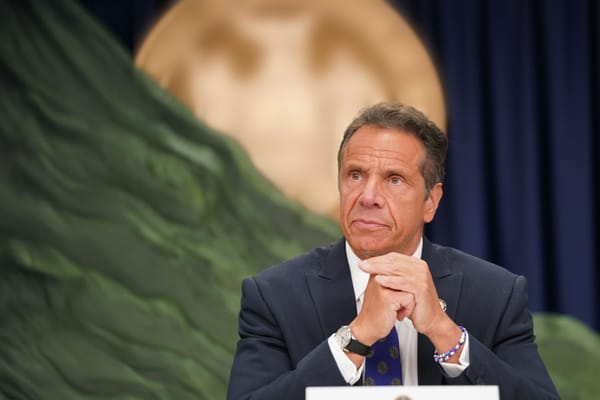Architects Propose Redesigns Of Sheepshead Bay, Coney Island And Brighton Libraries
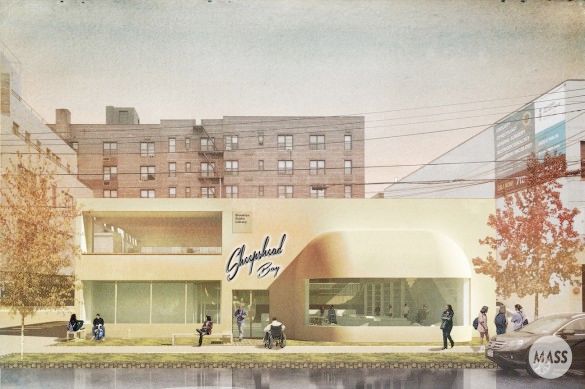
Libraries are already centers of community life and now, several architects have imagined them also serving as hubs for everything from retail and affordable housing to disaster relief.
Five Brooklyn library branches — including Sheepshead Bay, Coney Island, and Brighton Beach — were studied as part of a design showcase organized by the Center for an Urban Future, Architectural League of New York and the Charles H Revson Foundation. The results were architectural renderings of possible “libraries of the future.”
The proposal from MASS Design Group for the 62-year-old Sheepshead Bay Library branch at 2636 East 14th Street — which already received repairs following damage caused by Superstorm Sandy — included a stage and performance area, and reading areas for children and teens.
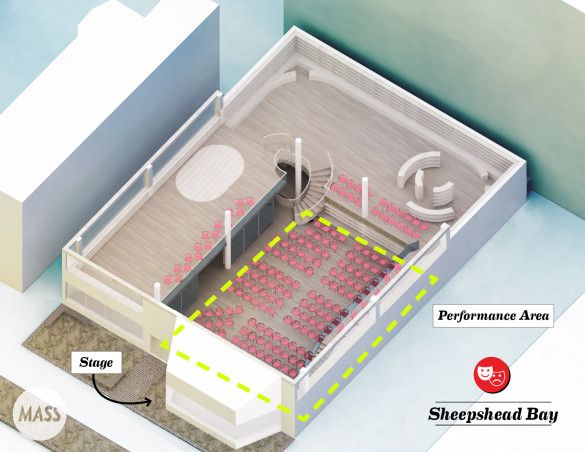
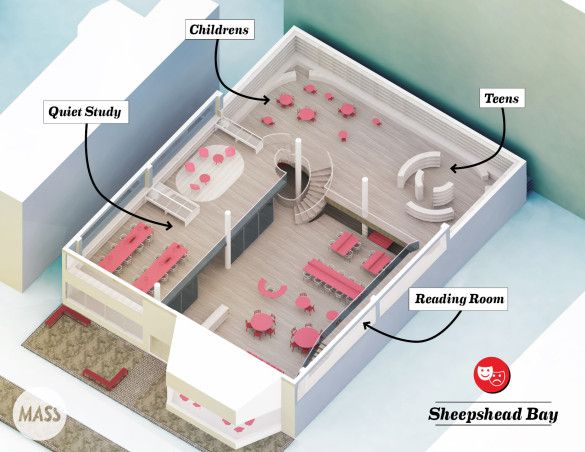
The proposal for the already newly renovated Coney Island Library suggested a yoga studio, Boardwalk walking path, new staircase and more community rooms. To create those spaces, MASS proposed replacing roof and facade structures.
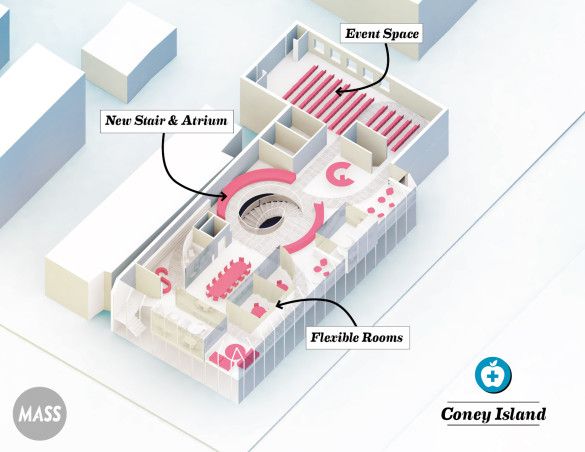
Meanwhile, the Brighton Beach Library branch ended up proposed as the anchor to an apartment tower project, according to the design proposed by Marble Fairbanks Architects (with help from James Lima Planning + Development, Leah Meisterlin, and Special Project Office).
The Marble Fairbanks team touted the idea as an effort to combine affordable housing efforts with retail and community space which could be used as a disaster relief center, as well.
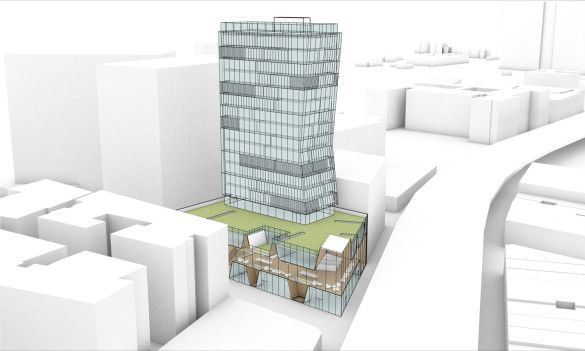
The other Brooklyn Public Library branches studied were the Clinton Hill and Macon branches, which were reimagined as community centers open beyond typical library hours.
The idea of incorporating affordable housing efforts with library renovations is not foreign to BPL, which is already considering such an idea for the Sunset Park Library, but even the Sunset Park project comes with community conflict and questions of how the structure will be funded.
But remember: these proposals were crafted without input from the BPL, Queens Public Library and New York Public LIbrary systems, which have their own design plans and processes for some branches (see: Brooklyn Heights and Sunset Park). And as far as the Brighton branch goes, there are no real plans to implement the housing proposal at this time.
As is noted on the project’s Re-Envisioning Libraries website, the goal was to “we hoped to not only draw attention to libraries’ needs, but also connect (and spur) the city and private institutions to the next steps for re-envisioning New York City’s branch libraries.”
What do you think of these designs? What improvements would you suggest for your local library?

