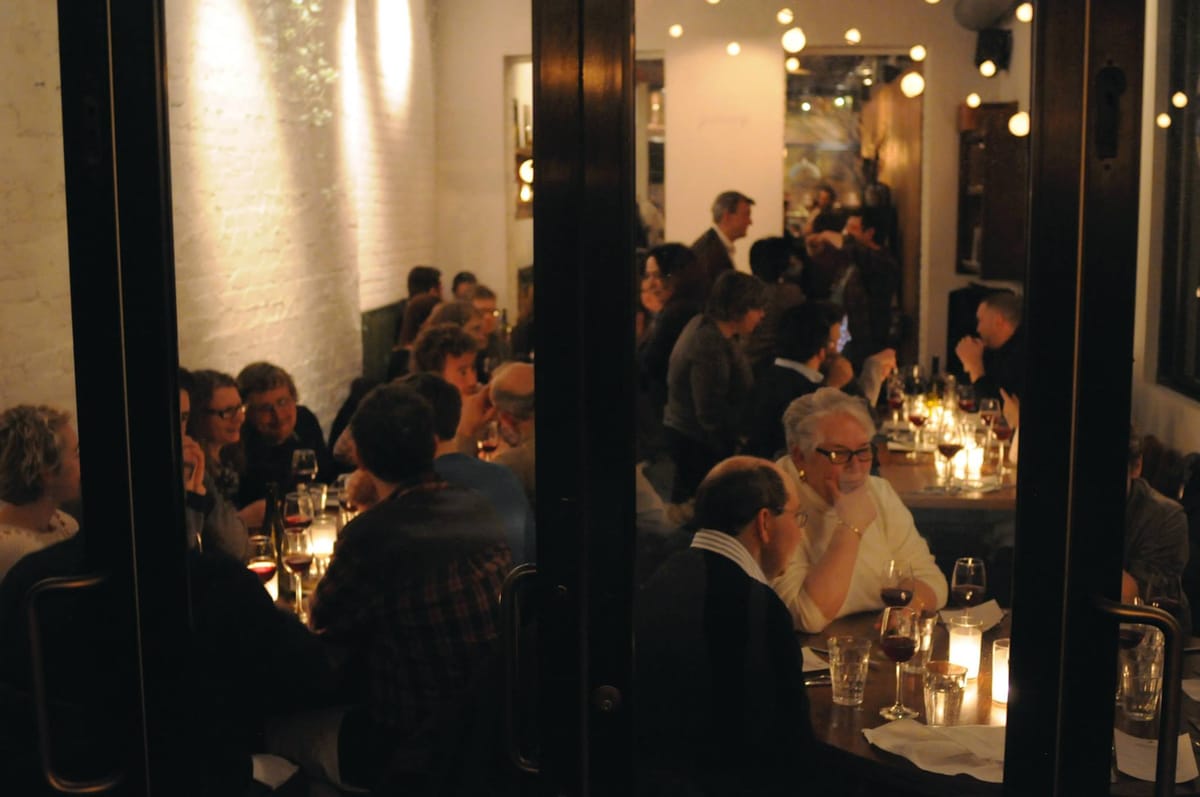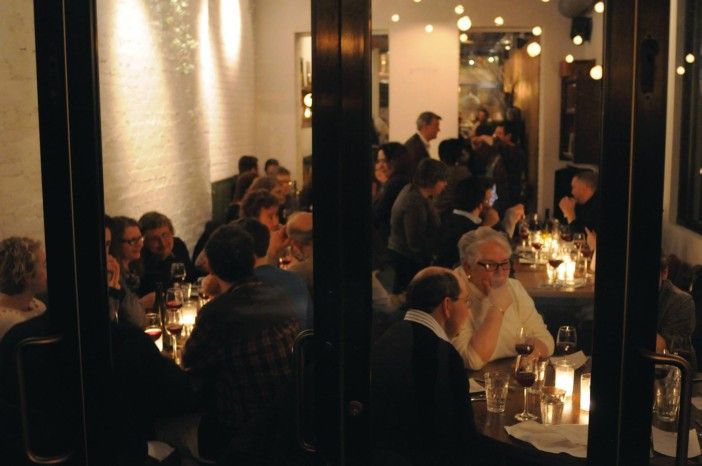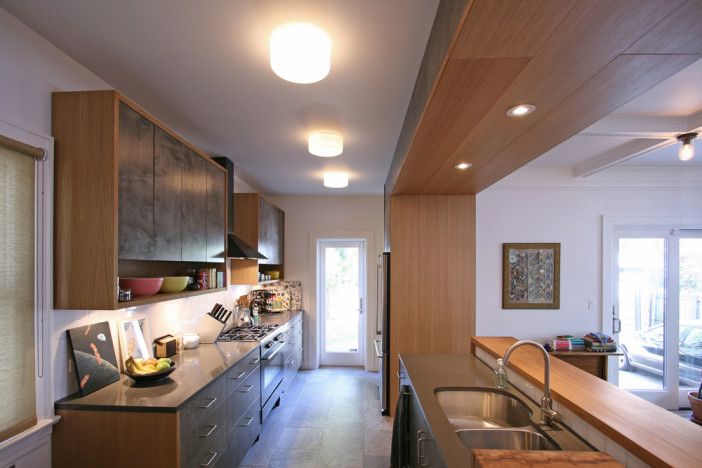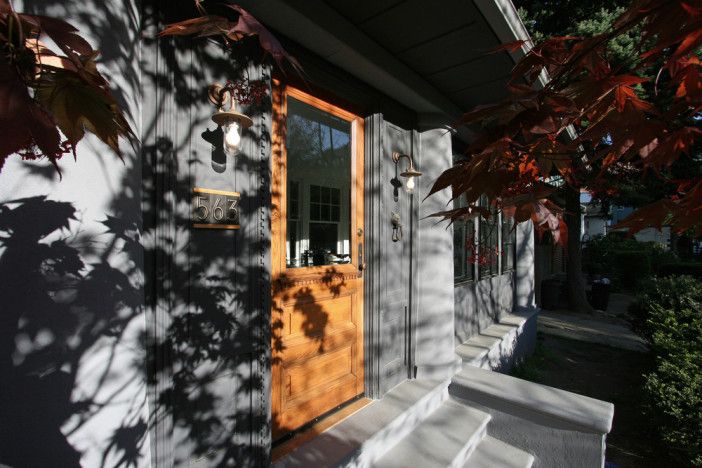Architect Makes His Mark On Cortelyou Road Businesses, And Now A Home


The architect who has created the interiors of several well known businesses on Cortelyou Road was written up in an interesting article in Brownstoner last week.
Ole Sondresen, who has designed the interiors of Sycamore, the Farm on Adderley, Mimi’s Hummus, and The Costello Plan, was featured in Brownstoner because he has recently finished working on a Ditmas Park home.
“[The] original detailing and materials [of the house] were considered sacred,” Sondresen notes on his website. The three-story Ditmas Park house was built around 1910, and was about 2,000 square feet in total, notes Brownstoner.
Sondresen, who was born and raised in Southern Norway, says that he takes an “all-encompassing holistic approach to the notion of sustainability” for environmental, human health, and cost, reasons.

All of Sondresen’s projects incorporate the use of reclaimed, salvaged or recycled materials, the architect says. Natural light, and energy efficient lighting, appliances and building systems, are also used when possible.
The result is less waste and energy use, and lower building costs.
But the experience of being in the space is also improved by the focus on sustainability, Sondresen argues. Features like recycled materials and natural light make a difference by adding “richly, contextual layers, [and] improving air and lighting quality.”
Read more about Sondresen’s renovation of the Ditmas Park home here.




