Combination Synagogue and Condominium Development Design Released for Manhattan Beach
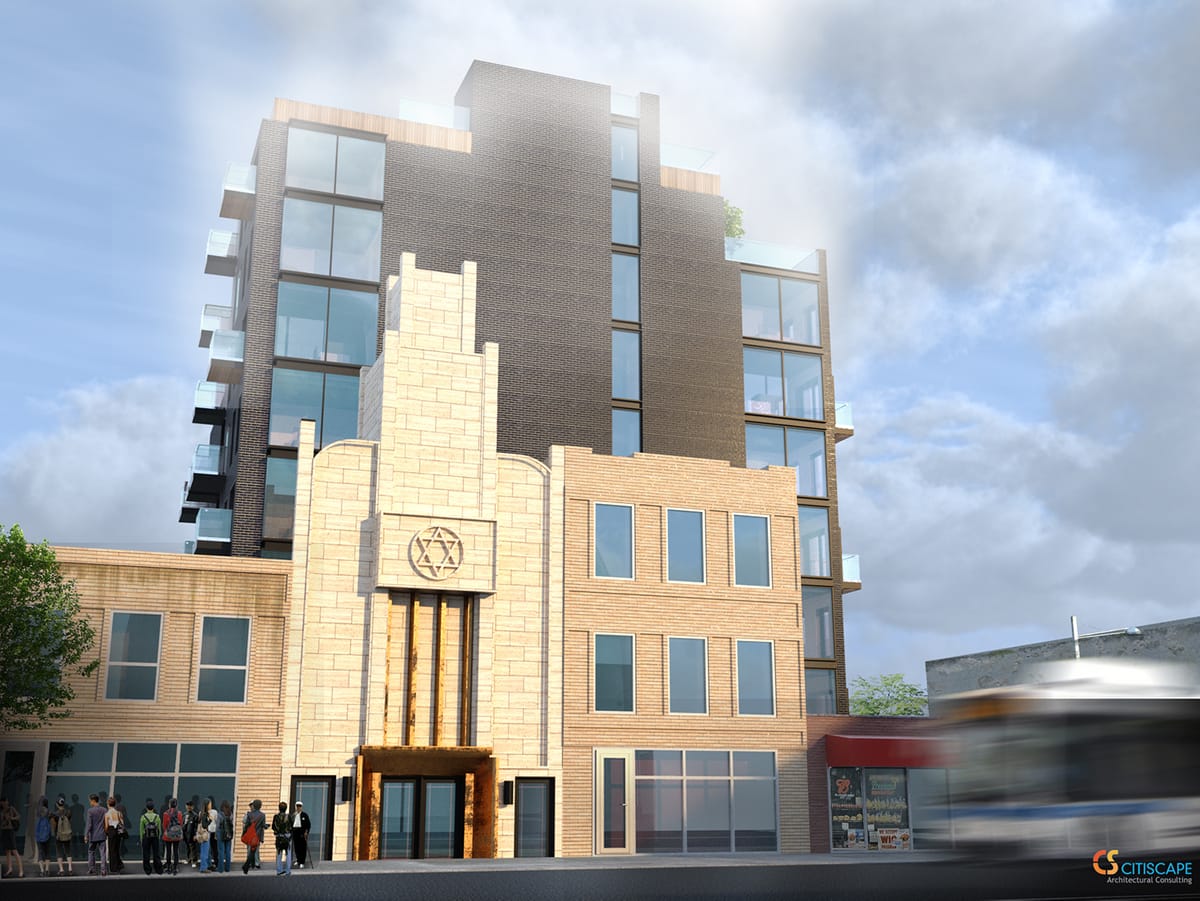
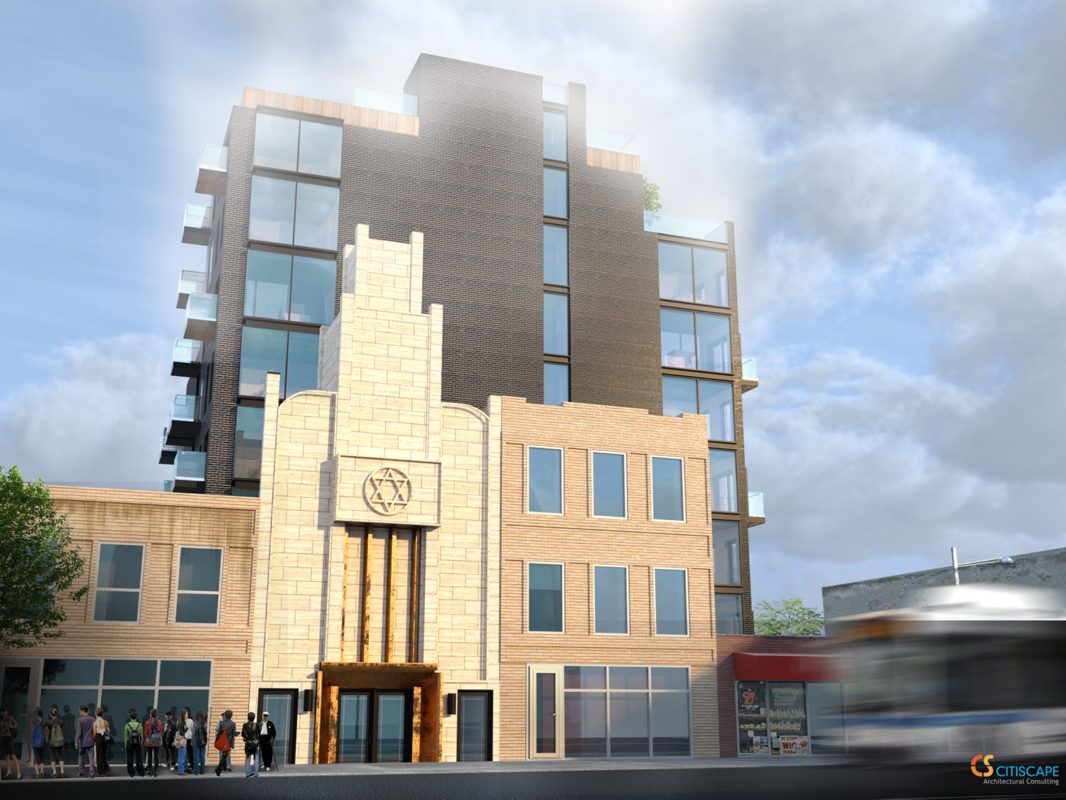
MANHATTAN BEACH – A new combination of synagogue and swanky new condos may be coming to Manhattan Beach street.
New renderings for the building were revealed this week, showing the eight-story mixed use building slated for 89 West End Avenue, YIMBY reported.
The synagogue portion of the structure appears to face West End Avenue, while the condos would be accessed from Hampton Avenue, occupying what is now a parking lot.
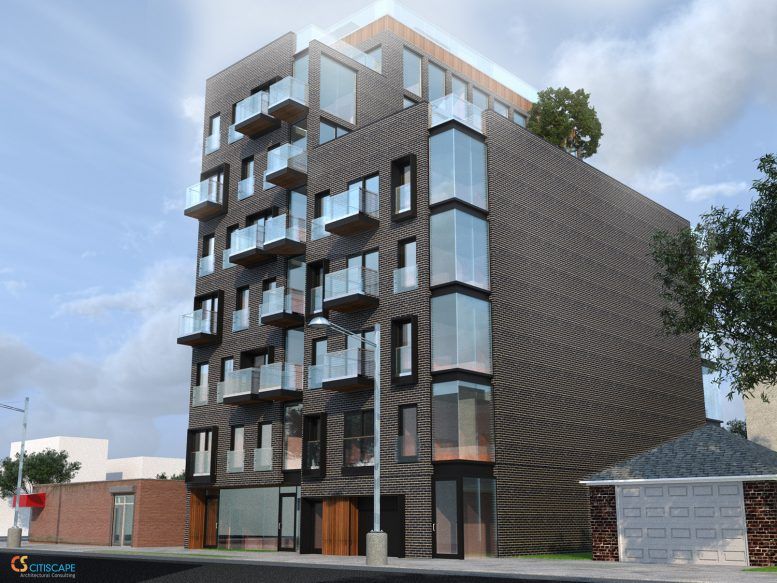
Designed by Citiscape Architectural Consulting, the plans show an odd amalgamation of typical New York religious institution’s facade on one hand, and a generic modern residential development on the other.
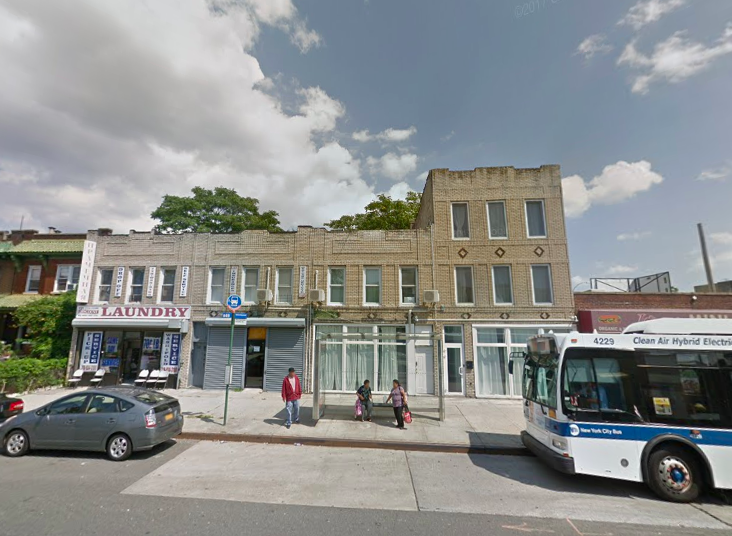
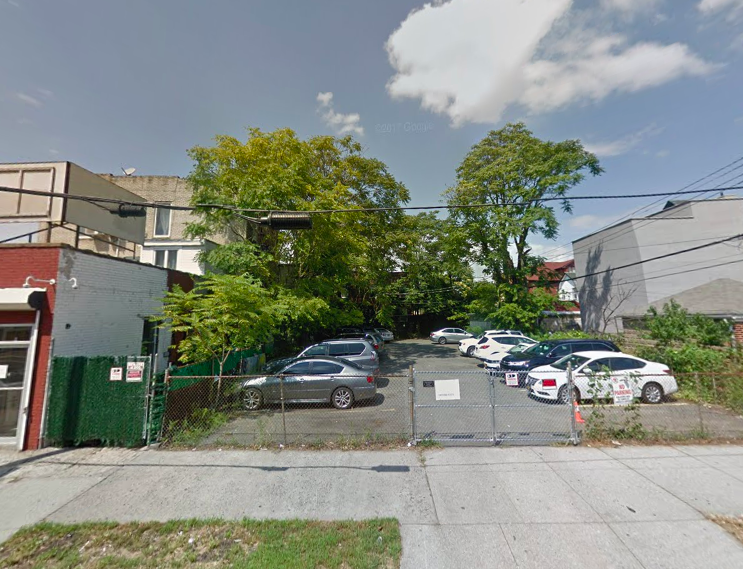
According to YIMBY, the 70-foot building will be broken into 14 units, likely to be condos at 1,400 square feet apiece. The roof deck will feature two pools and select units will have private terraces.
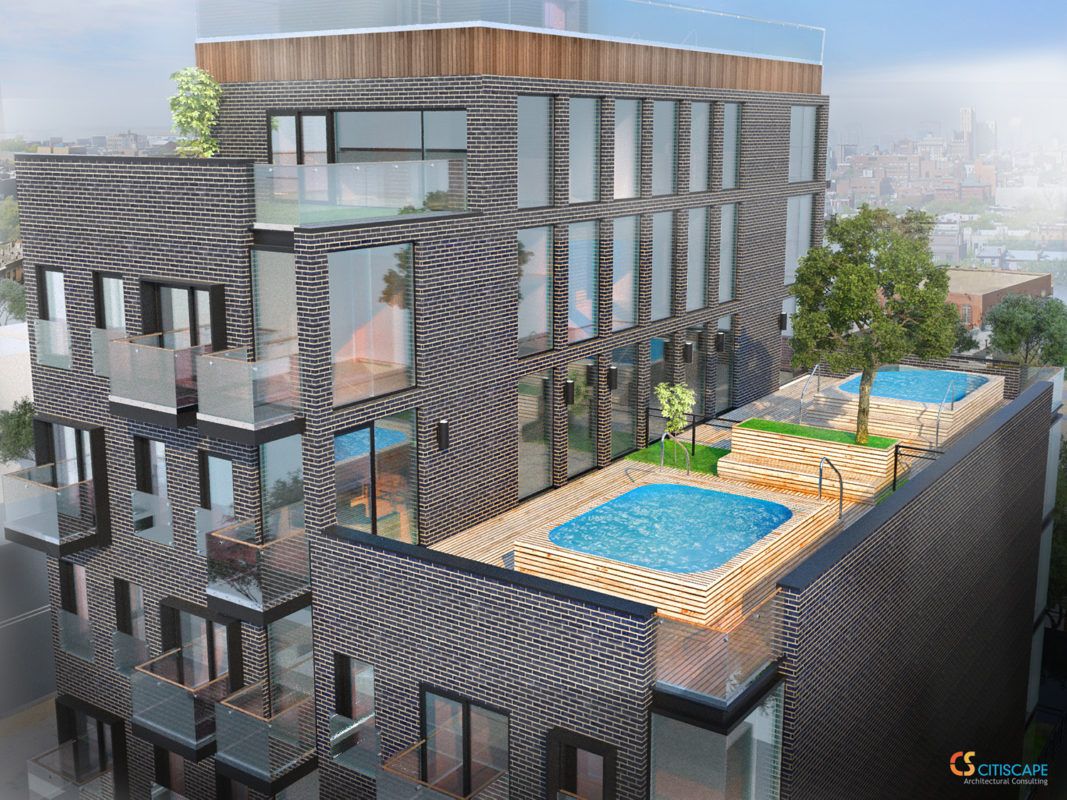
Citiscape Architectural Consulting is doing a lot of work in Southern Brooklyn, with the newly revealed Avenue Z tower in Sheepshead Bay generating a lot of talk with its modern, geometric design.
The combo of church and housing is unusual, but not unheard of—in Flatbush, a 99-year old church will be redeveloped into a nine-story combination of religious worship space and affordable housing.




