Fulton Crossing Brings New Heights To Bed-Stuy
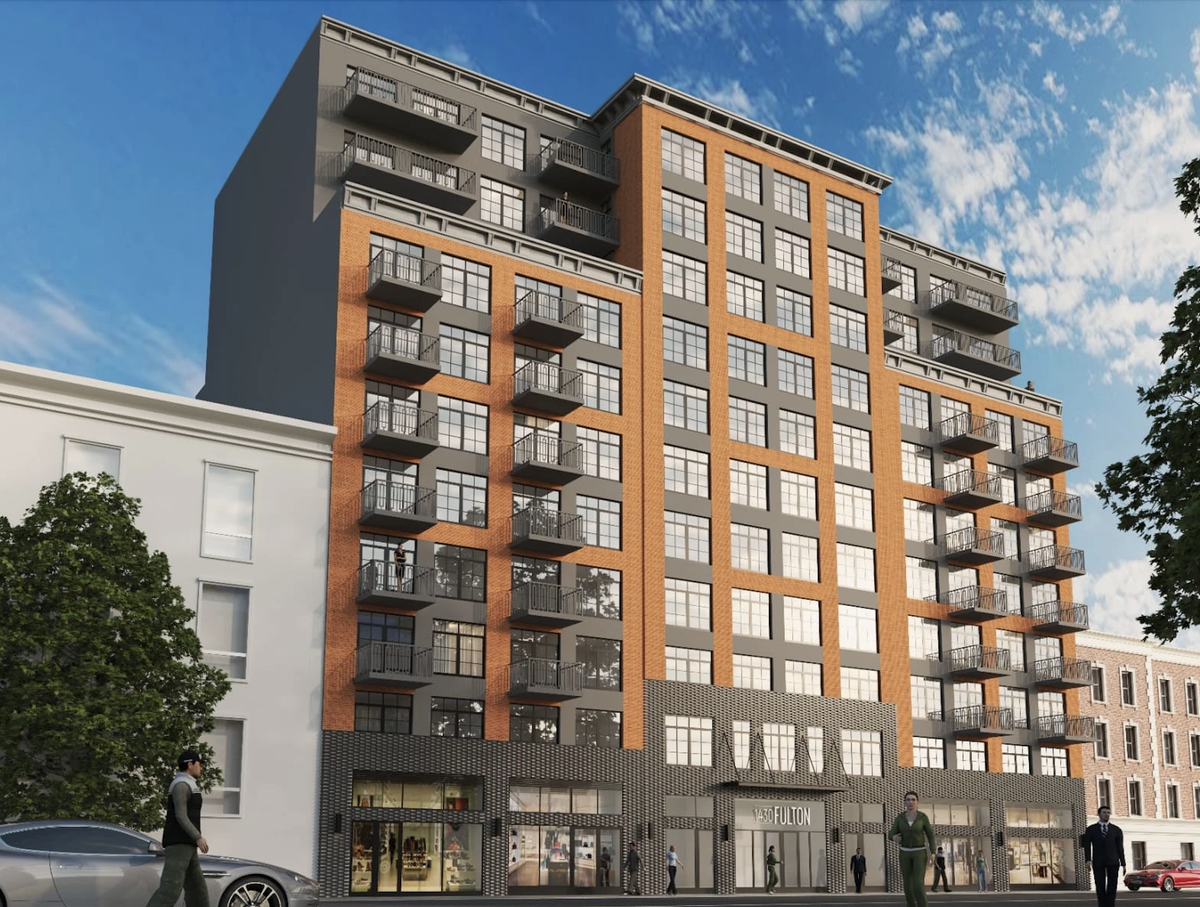
Welcome to Fulton Crossing, Brooklyn’s latest highrise luxury residential development seeking tenants and residents.
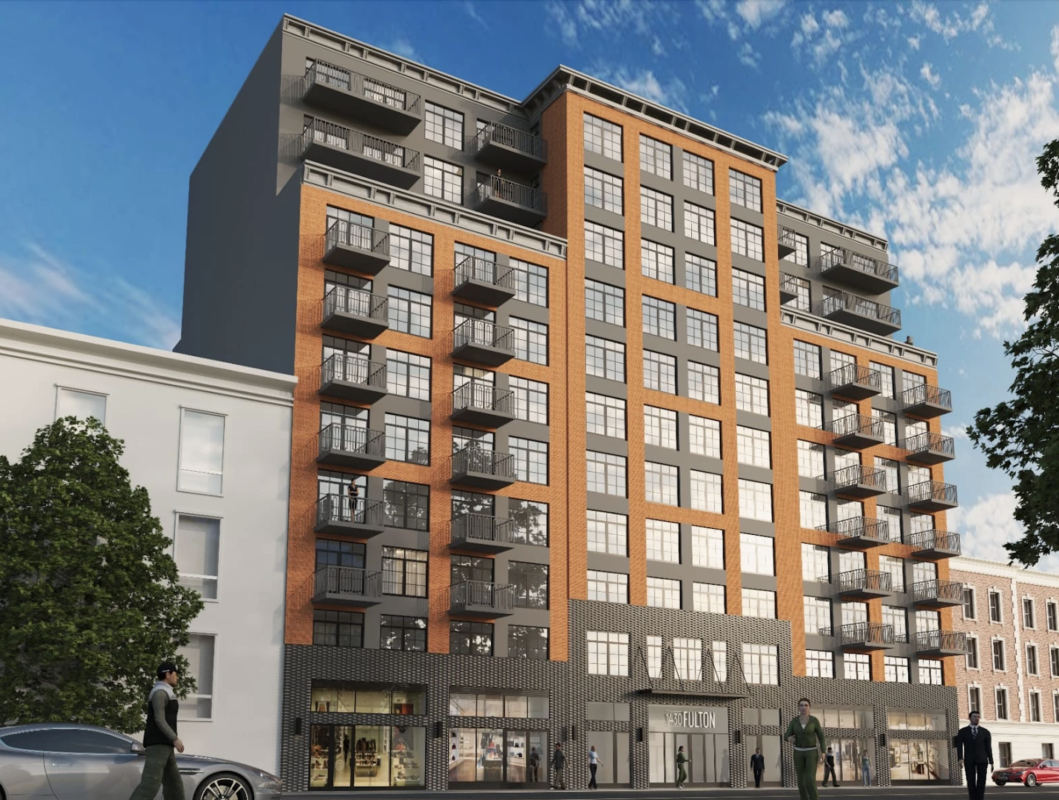
The large mixed-use residential project at 1430 Fulton Street and 293 Herkimer Street on the southern edge of Bedford-Stuyvesant was designed by Karl Fischer Architects (now Fischer+Makooi Architects) and has been in the works since 2014.
It will be the second residential project completed in Brooklyn for The Moinian Group, whose extensive portfolio is concentrated along 11th Avenue in Manhattan. The group also owns 123 Linden Boulevard in Prospect Lefferts Gardens that was completed in 2019, and 2840 Atlantic Avenue in East New York that is currently under development, jointly with Bushburg Properties.
Fulton Crossing consists of two buildings and offers 133 high-end rental apartments, spanning 133,000 square feet across 14 floors. There are studios and one-, two- and three-bedroom apartments and The Moinian Group expects residents to start moving in this spring.
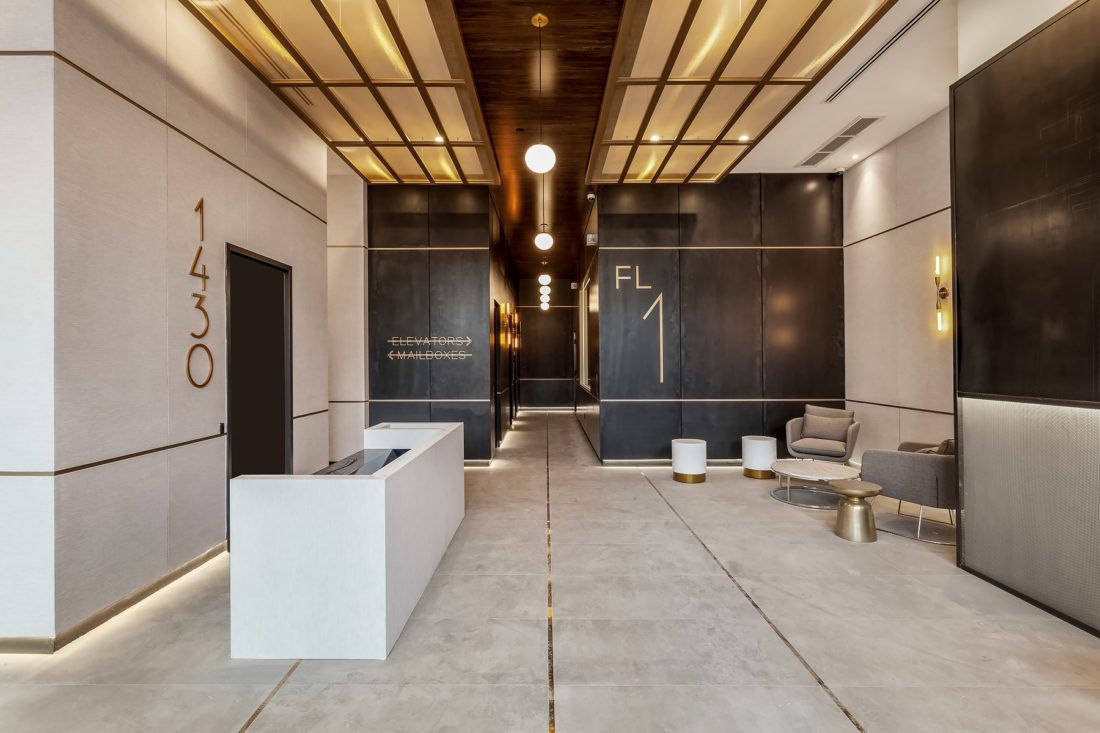
Individual units feature tall ceilings, high-end finishes, contemporary fixtures, oak plank flooring, French-paned windows, large closets, central air, paneled dishwashers, solid core doors, glass-enclosed showers, private balconies, terraces, soaking tubs, full tile baths, and video or virtual intercom, marketing materials inform.
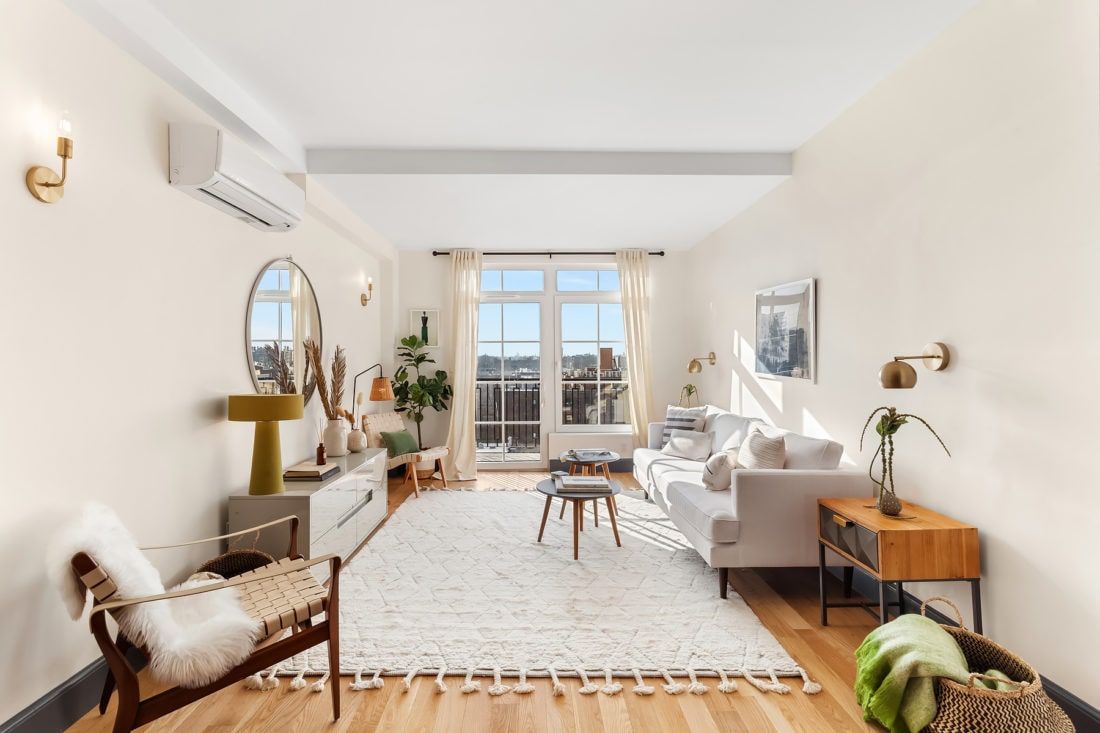
Fulton Crossing also includes about 12,000 square feet of retail space on the ground floor. The developers are looking for a food and beverage tenant to anchor the space, expanding the neighborhood’s shopping options.
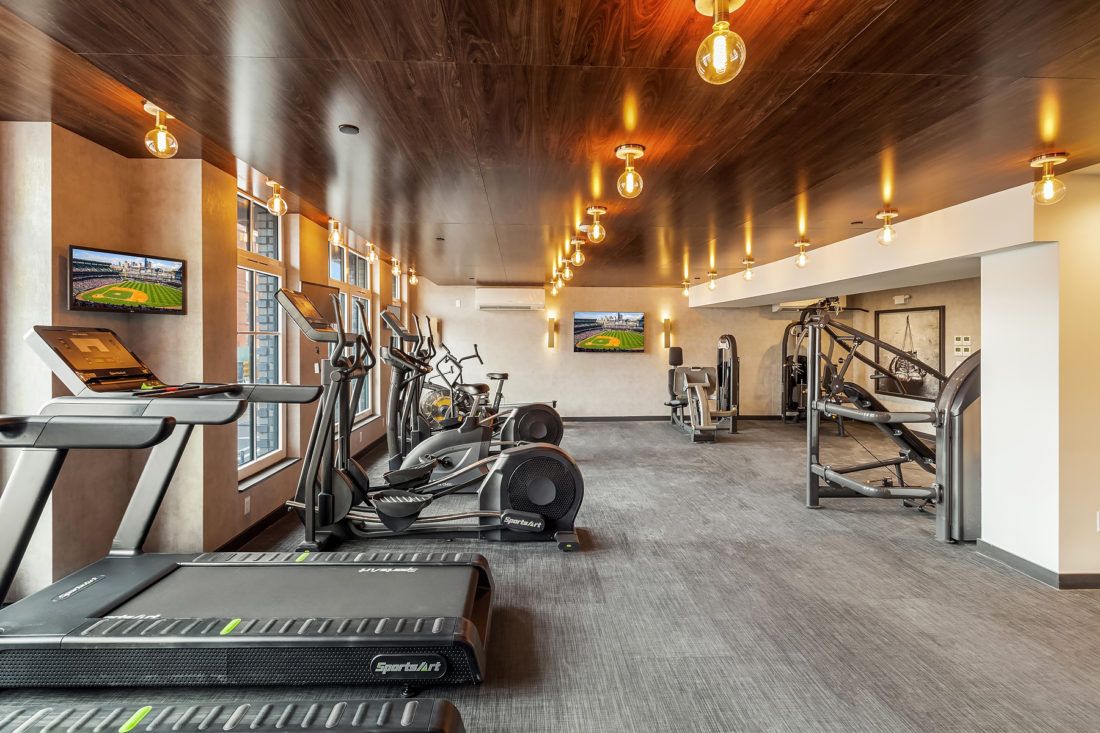
“The Moinian Group has always loved Manhattan, and now we have fallen in love with Brooklyn,” said The Moinian Group’s Mitchell Moinian. “In addition to PLG, Fulton Crossing is our second luxury rental in Brooklyn, which will feature the superior quality we bring to every project, always putting resident experience as our number one priority.”
Amenities include an open-air courtyard between the two buildings, rooftop lounge, resident lounge, fitness center, kid’s play area, on-site parking, on-site laundry, terraces, and expansive views.
Views are something The Moinian Group excels at in Brooklyn.
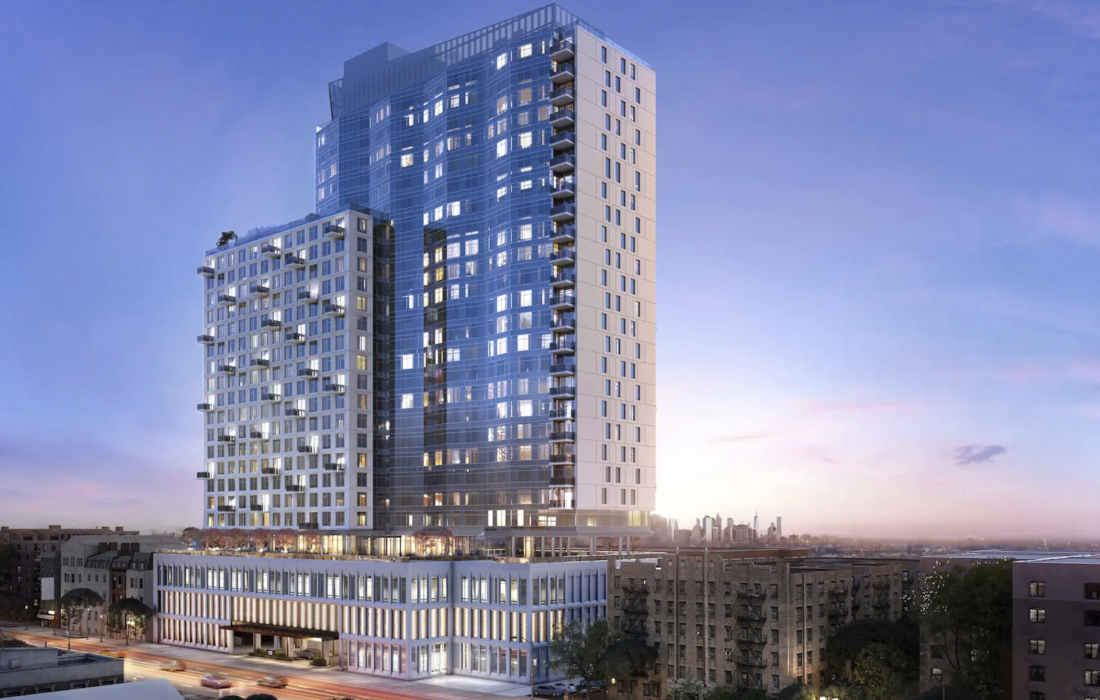
Fulton Crossing towers over the surrounding neighborhood’s three-story brownstones, at over three times the height, much like 123 Linden Boulevard in Prospect Lefferts Gardens towers over Flatbush at 26 stories and 467 rental units (designed by Hill West Architects).
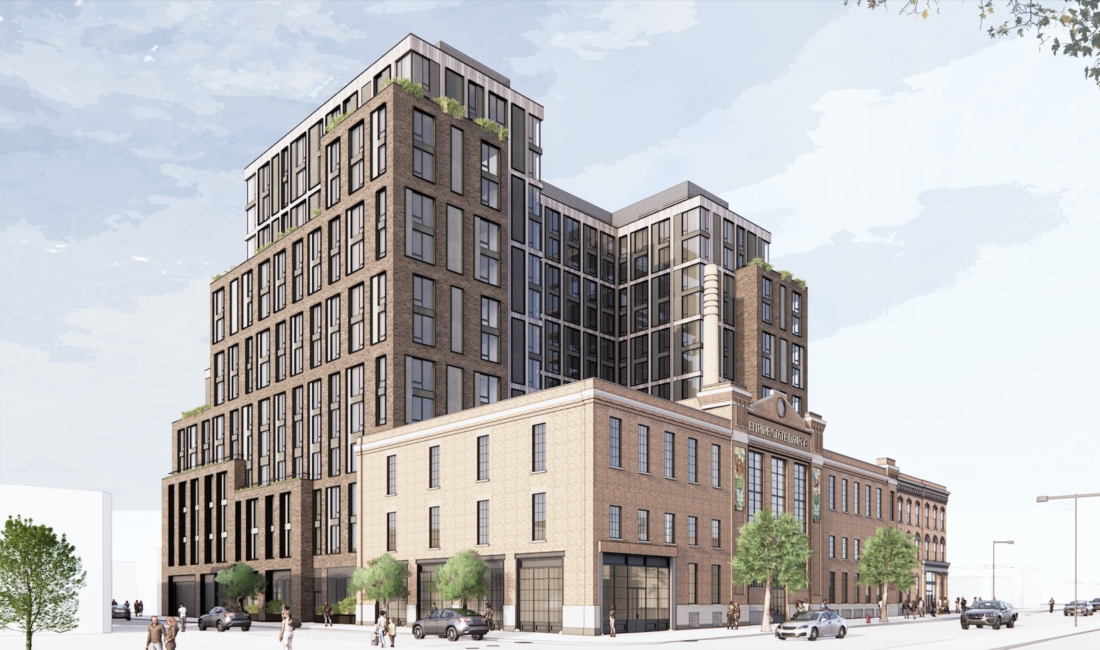
The Moinian Group’s East New York latest development at 2840 Atlantic Avenue will bring more highrise residential rentals.
The new 14 story building’s 320 rental units will range from studios to three bedrooms, some of them affordable, and has been designed by the Dattner Architects. The project includes a historic renovation of the landmarked former Empire State Dairy Building.



