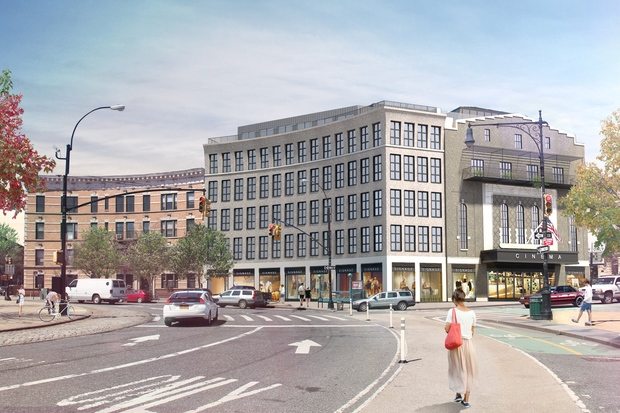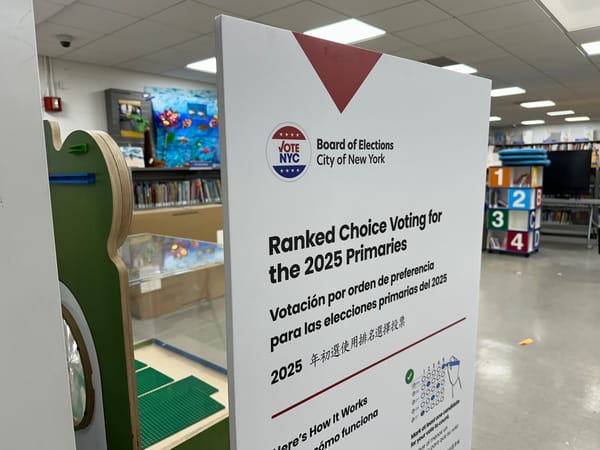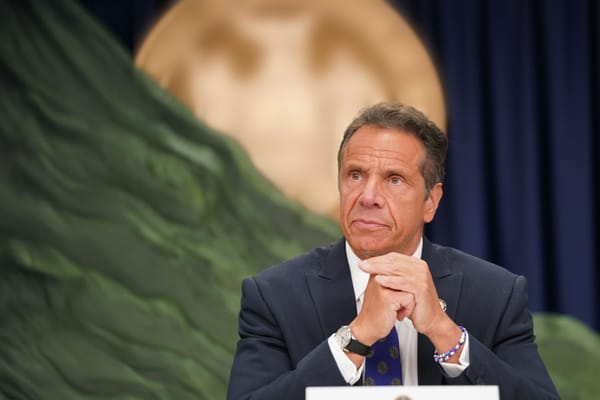Landmarks Requests Additional Changes To Pavilion Condo Project

A standing-room-only crowd was on hand for a public hearing on Tuesday by the NYC Landmarks Preservation Commission concerning further developments to the Pavilion Theater project, and the neighbors who packed the room were not pleased.
“Whatever we approve here will reverberate in the future,” said Douglas Schneider, a resident of the neighborhood since 2006, who believes the current design for the project will have long-term effects on the community.
The development includes renovation of and development above the Pavilion Theater (188 Prospect Park West), as well as work to the vacant single story building at 190 Prospect Park West (which at one point housed the restaurant Circles), which developers hope to turn into a five-story condo with 24 units and a penthouse.
Both residents and LPC commissioner Michael Devonshire believe that the scale of the condo will be out of place with the other buildings on Bartel-Pritchard Square, parts of which were added to the Park Slope Historic District Expansion that took place in 2012.
Mark Grashow, president of the 14th Street Block Association was quite critical of the project, expressing that he and other neighbors are “terrified that people will come up from the subway and it will not be the gateway to Park Slope.” He worried that without necessary design changes to fit into the look and feel of the neighborhood, the square could become another “Manhattan’s 5th Avenue.”
Ethan Geto of Hidrock Properties and architect Morris Adjmi discussed changes that have taken place to the design and plans that were conditionally approved by the Community Board 6 Landmarks and Land Use committee in July. Adjmi spoke about the adjustment to the color of the exterior which he believes would visually relate to the other buildings on the square.
Noting that the Pavilion may have been demolished if not for the historic district expansion, Councilmember Brad Lander said he believes the developer’s plan to preserve the movie theater within the development will add to the “quality of life and the neighborhood experience,” giving his reccomendation that the plan should be approved by the LPC.
Community Board 6 district manager Craig Hammerman detailed his concerns about the height of the building, arguing for the importance of limiting the condo building next to the Pavilion to four floors, stating that the proposed fifth floor rises too high above the rest of the buildings on Bartel-Pritchard Square. He also questioned the street level design of the Pavilion building, believing it still suggests the feel of a retail space, even though the first floor will be the entrance to the movie theater.
Peter Bray, a trustee-at-large of the Park Slope Civic Council, cited concerns that the arrangement of windows on the front of the building were out of place in relation to other buildings on the square.
In the response by to these concerns, the architect asserted that the concave shape to the building’s layout is a “playful reference” to Bartel-Pritchard Square. They also committed to re-visiting the issue of the top floor, as the request for the penthouses to be recessed was a repeated concern by many who spoke at the meeting.
LPC Commissioner Meenakshi Srinivasan explained that she had spent time in the neighborhood and is personally familiar with the historical significance of the square. The LPC’s decision was to request plans be tweaked before a voting for the approval of the project.
The LPC will meet again at a date still to be announced. The CB6 Landmarks/Land Use Committee will meet on August 27, however it is unclear if updates will be ready to be presented by the architects on that date.




