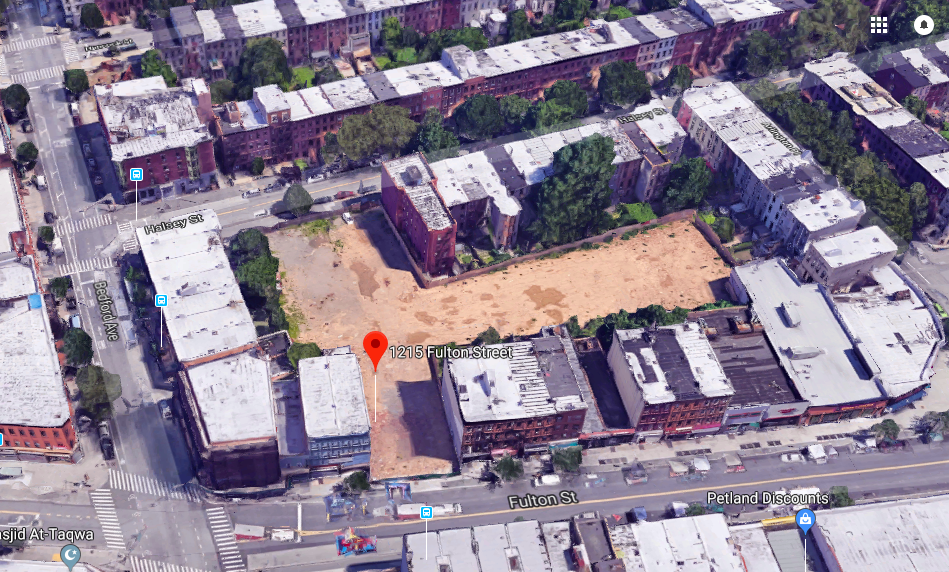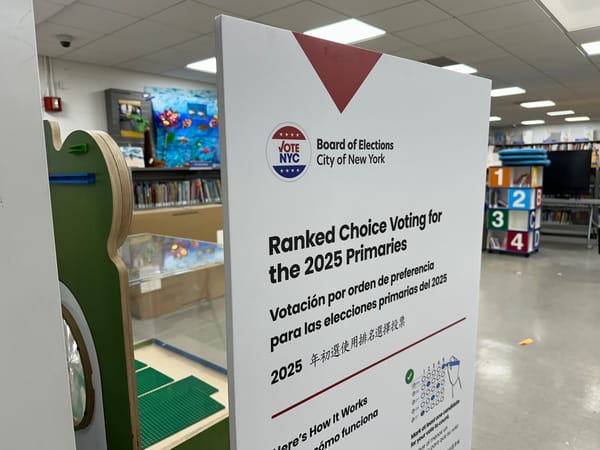Bed-Stuy Design Study Shows Possible Fill For Interior Fulton Street Lot


BED-STUY – A t-shaped lot between Fulton and Halsey Streets could potentially be filled by a combination of office space, retail and residential units, based on a recently submitted zoning and design study.
The building in the study would feature almost 80,000 residential square feet, 8,600 for retail and about 55,700 square feet for office space, YIMBY reported.
The lot has a street frontage at 1215 Fulton, the former home of the Regent and then Slave Theater, which was torn down last year, as well as a lot on Halsey Street, both near the intersection with Bedford.
The interior of the block is part of the package, which is surrounded by commercial and residential housing on Fulton, Halsey and Arlington Place.

Currently, the lot is held by an LLC, which purchased the space for $18.5 million in 2015. Of course, the design study is just that—a study—and no plans have been finalized for the space.
Still, with development creeping further and further down Fulton, it’s likely such a prime piece of real estate will soon be abuzz with construction work and scaffolding that soars sky-high—and drags local rents along for the ride.
Morris Adjmi, the firm that made the study, is also designing a luxury condo development in Williamsburg.




