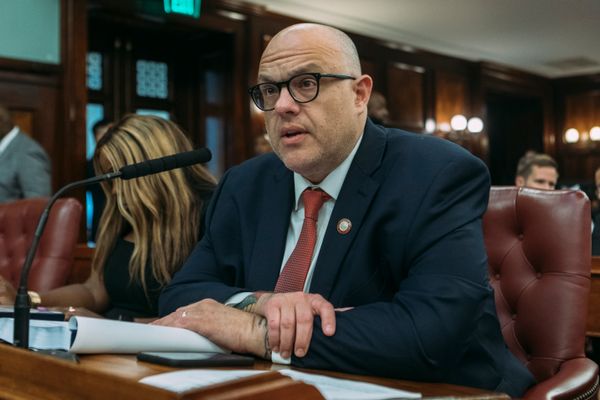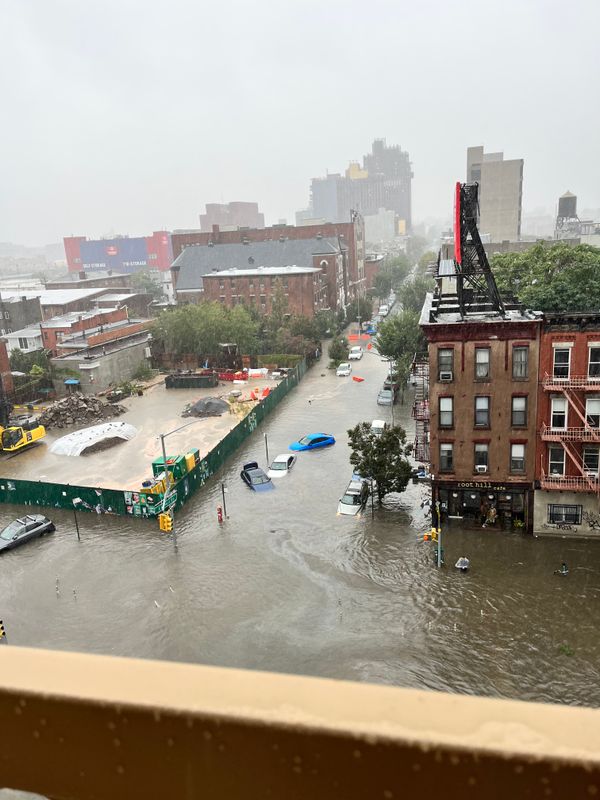DCP Presents Draft Zoning Proposal To Community Board 6
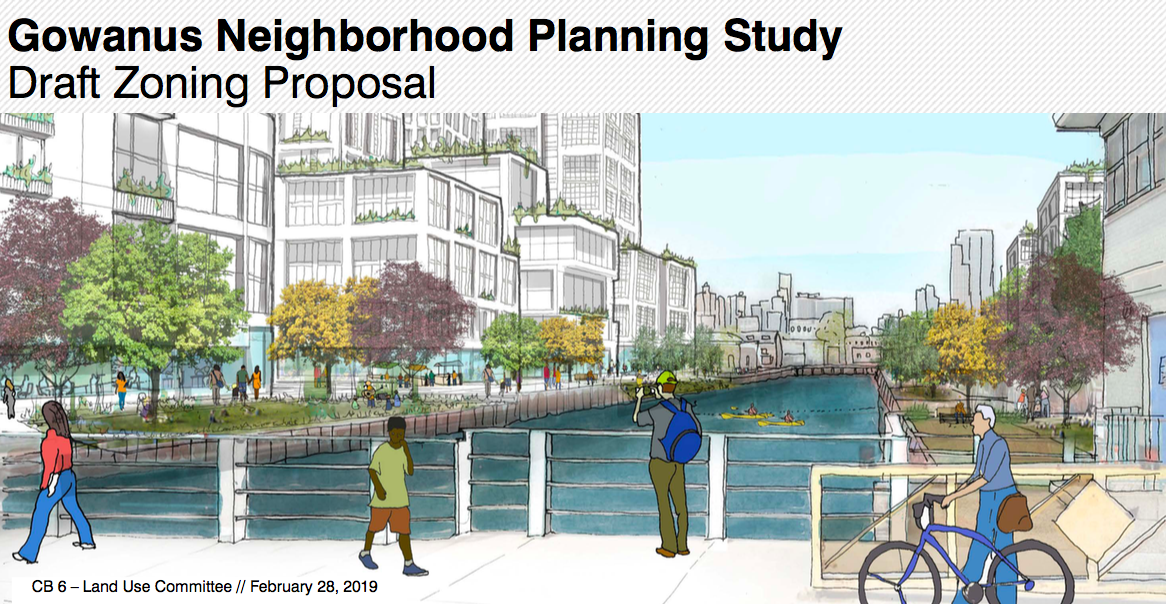
GOWANUS – The auditorium of P.S. 133 was packed Thursday evening with locals eager to see NYC Department of City Planning‘s (DCP) presentation of the Gowanus Draft Zoning Proposal.

The meeting followed last month’s contentious open house held in the gymnasium of P.S. 32 where a local activist group, Gowanus Neighborhood Coalition for Justice (GNCJ), staged its own pop-up meeting demanding a formal presentation to explain the zoning proposal step-by-step and answer why NYCHA appears to be left out of the plans.
Brooklyn Community Board 6 hosted Thursday’s presentation as part of the board’s Landmarks & Land Use Committee meeting. DEP Project Manager Jonathan Keller spent nearly an hour reviewing the proposal and then addressed questions and comments from locals who were each allotted three minutes to state their concerns.
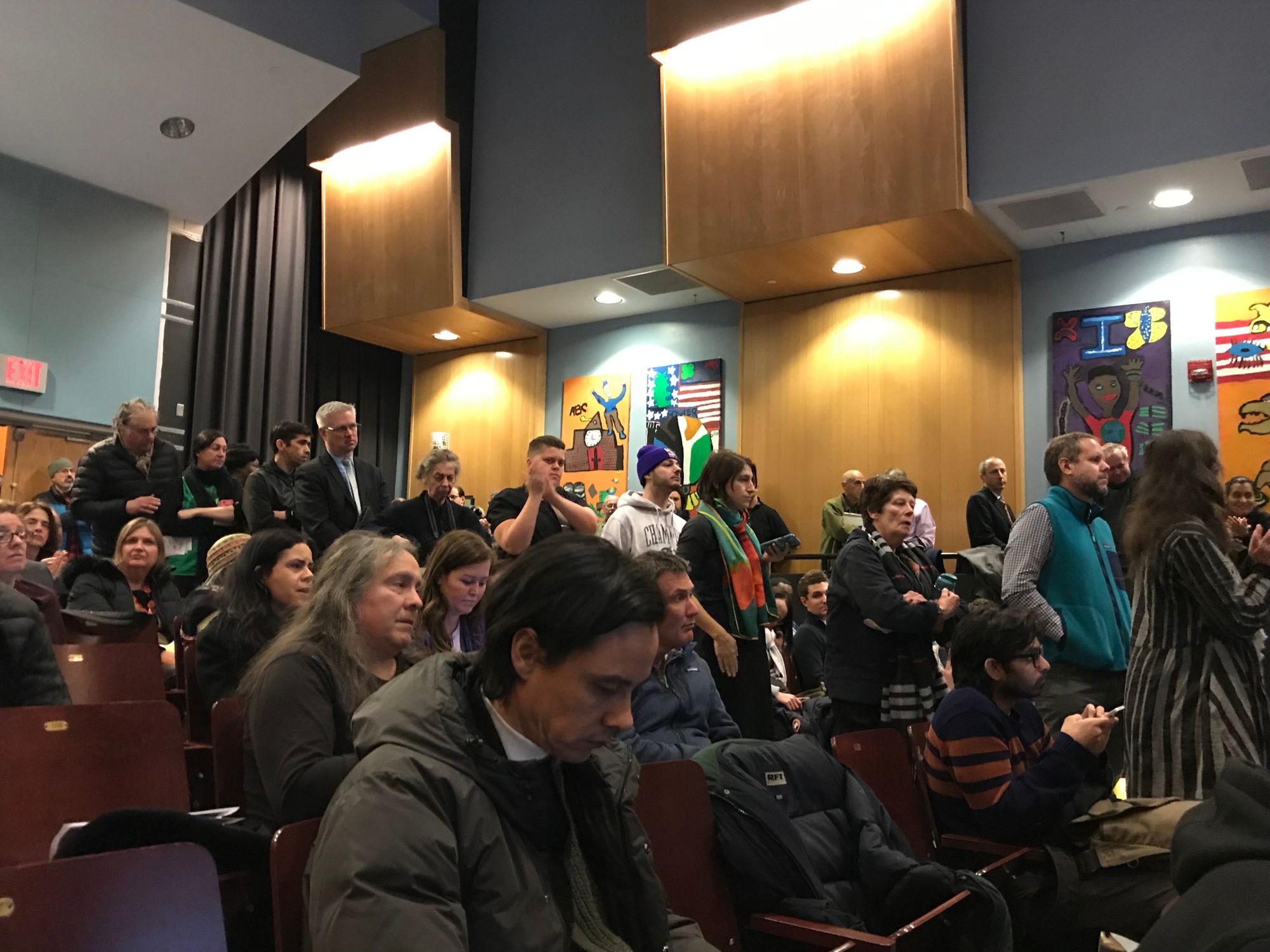
“This is the beginning of the process…please don’t feel…that this is your last opportunity to express an opinion on this. It’s not,” said CB6 Chair Peter Fleming at the start of the meeting. He urged representatives of community groups and stakeholders to contact the board office to schedule a meeting with an appropriate CB6 committee to discuss their concerns about the proposed rezoning.
“I know there are other groups and organizations, people from public housing, people that are concerned about the IBZ. We want to hear from all of you. This is our opportunity, until this is formally certified sometime in the late fall or early next year, to hear what you all have to say, to find out what you think,” Fleming added.
“We will do our very, very best to…hear from all of you and…to incorporate as many of your wishes as possible in our response to City Planning.”
“This is not new to the Community Board,” noted Mark Shames, Chair of CB6’s Landmarks and Land Use Committee, who moderated the meeting. “We did our first resolution with regard to Bridging Gowanus back on December 10th of 2014. This has been a long process. The process has played out in many ways as we have asked City Planning to play it out, but now comes the real crunch time in this process and they have given us the opportunity— before there is a scoping, before there is an EIS, before there is a certification—to further weigh in on the specifics.”
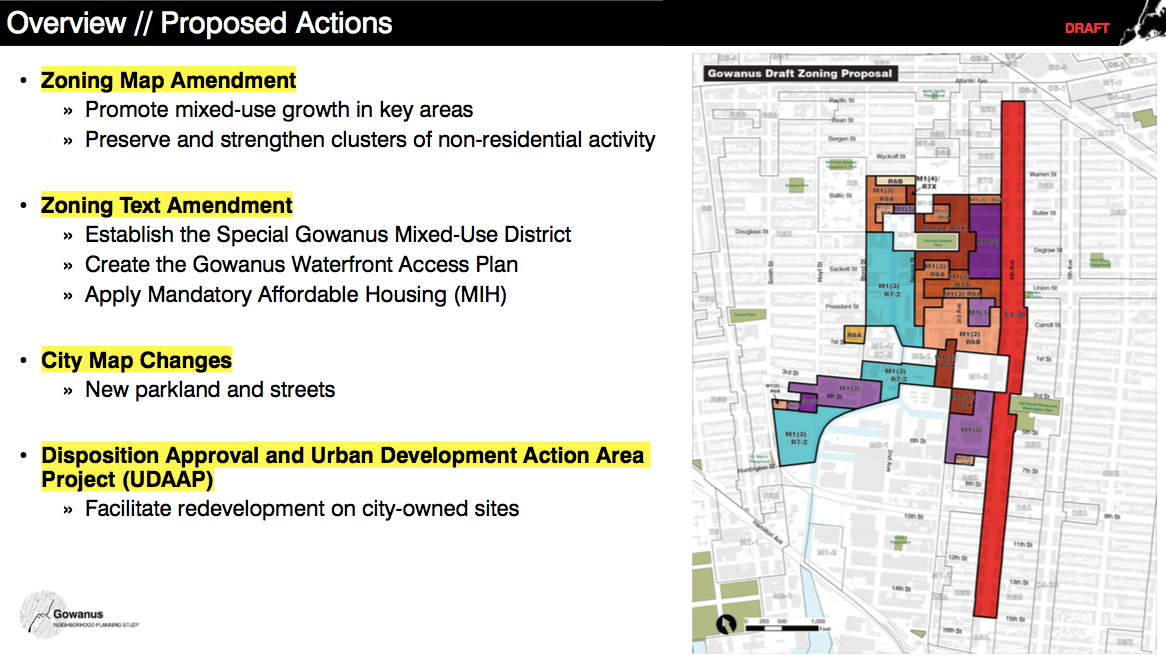
Jonathan Keller, Project Manager for DCP, then took the stage to go over the details of the Gowanus Draft Zoning Proposal. “We are proposing zoning map amendments and those are basically changing the underlying zoning districts of the neighborhood; a zoning text amendment to help modify…the underlying zoning district’s text; city map changes which are focused on parks and the streets; and then UDAAP actions to employ the facilitation to develop city-owned sites,” he said, adding that DCP will also consider broader investments in the community as well.
“We have heard that not everything that everybody wants is here yet. There’s a lot still to do and that’s also partly because we are here early in the process and we are still working on a lot of things,” Keller noted. “I also want to put a fine point on it and that also includes NYCHA, and that includes the area outside of the rezoning area as well that’s part of the neighborhood.”
The Draft Zoning Proposal was developed using the Gowanus Framework—a document created in 2018 following more than 100 hours of community meetings and workshops. Many at the Gowanus Rezoning open house early last month, and at last night’s meeting, stated that they felt much of what the community discussed at the public engagement sessions was not reflected in DCP’s draft proposal.
“At the highest level, this is the zoning proposal, and we’ll start getting in the nitty gritty, but at the highest level for increasing density for job-generating, non-residential uses and eliminating parking next to mass transit.,” Keller explained. “We’re also allowing for residential at medium to moderate density districts in appropriate locations, and requiring a portion of any development where residential is allowed in the future to have permanently affordable housing…. The proposal will help shape a resilient active waterfront but also promote a mix of uses throughout the neighborhood.”
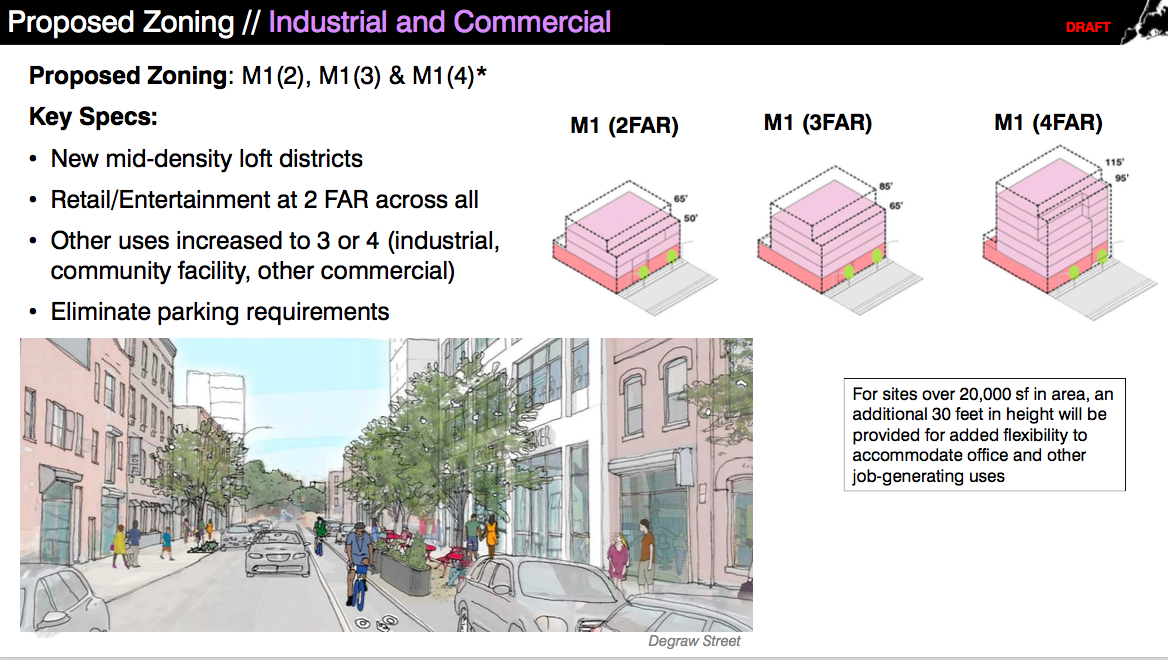
Industrial and Commercial
“We are proposing new, moderate density M [manufacturing] districts to strengthen existing nodes and job clusters near mass transit,” Keller said of these areas. “For the moderate density M district we are proposing a range from 2 FAR to 4 FAR. The baseline of retail and entertainment uses would stay at 2 but other job-generating uses would increase to 3 or 4.”
This means districts with 2 FAR would be allowed 4-5 story buildings while 3 FAR districts would be allowed to build up to 6-8 stories and 4 FAR districts would be able to go to 9-11 stories.
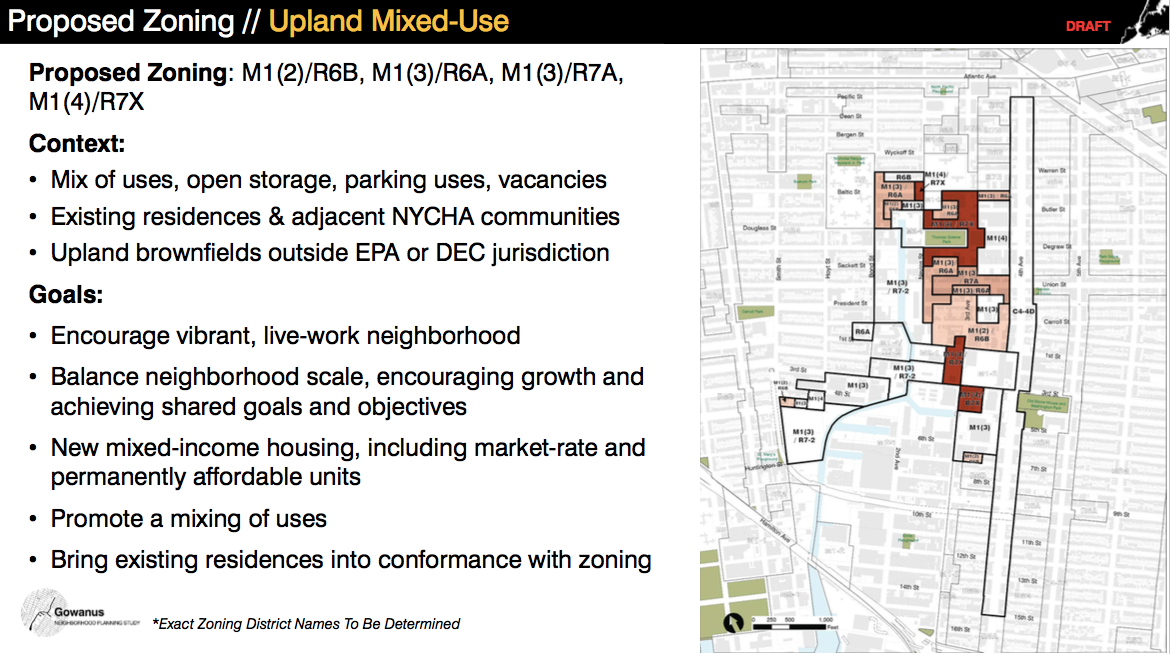
Upland Mixed Use
“We are proposing to pair residential districts with those new moderate density M districts to help strengthen mixed-use character, to help reinforce the live/work nature of the neighborhood,” Keller said.
New residential developments in these areas will have a Mandatory Inclusionary Housing [MIH] requirement for permanently affordable housing and 20% parking requirements for market-rate residential.
For areas zoned M2/R6B, the residential FAR would be 2.2 which would allow for 4-5 story buildings.
R6A and R7A residential areas would be paired with the moderate density M district’s 3 FAR. R6A areas would have 3.6 FAR which would allow for 6-8 story buildings while R7A would have 4.6 FAR which would allow for 7-9 story buildings.
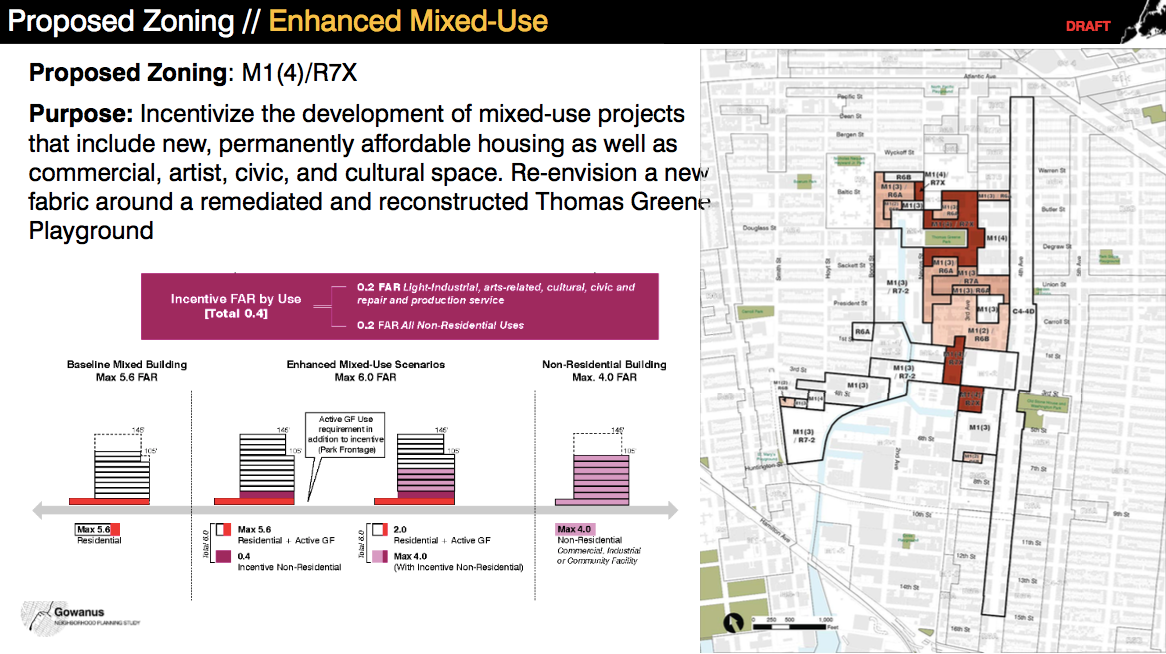
Enhanced Mixed Use
“Where we are allowing for residential we also want to promote the mixing of uses in new developments. A crucial spot in the neighborhood is Thomas Greene Playground [Douglass, 3rd Avenue, and Degraw].” Keller said. “It’s heavily used by NYCHA residents. It’s also surrounded by Brownfields and also former industrial warehouses.”
“We wanted to make that sure we could support the revitalization of the park and its surrounding areas…that means not having residential lobbies and amenities fronting on this space that has historically been surrounded by residential uses,” he added. “We came up with the M1(4)R7X proposal which has a maximum total FAR of 6.0. It has a residential max, though, of 5.6 and the non-residential max is 4.0. The only way to get up to 6.0 is to provide non-residential uses in those buildings.”
The area surrounding the park will also have ground-floor use requirements to ensure there are no residential uses “fronting on this park” and to “activate the streetscape.”
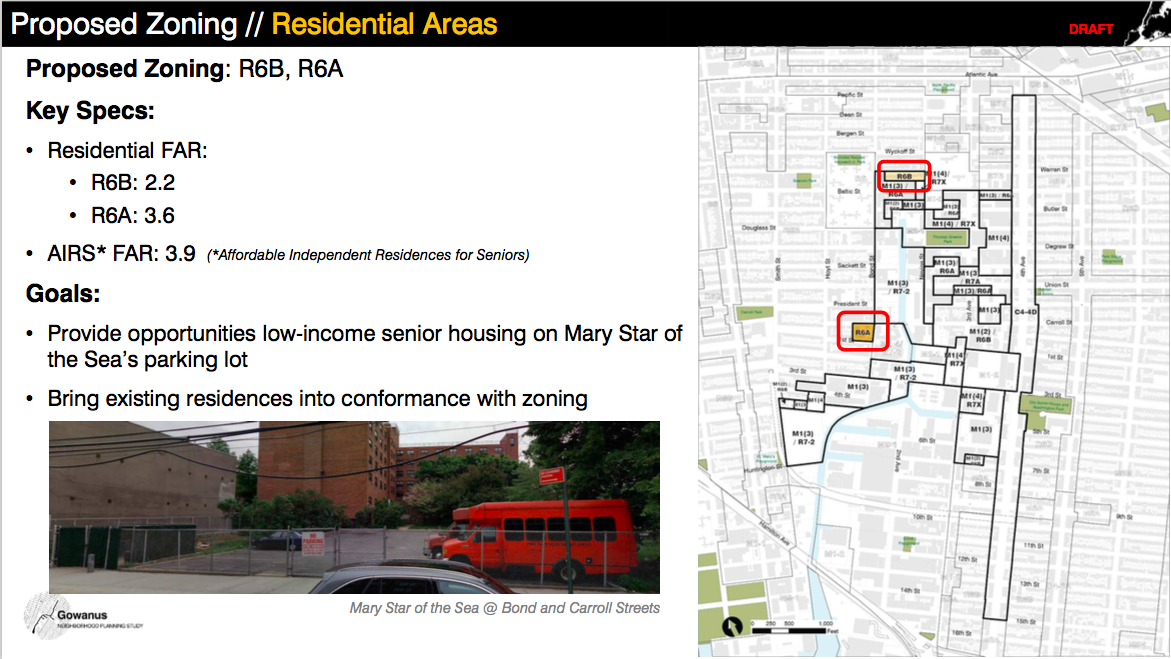
Residential Areas
There are two residential-only districts that DCP is proposing, one is a section of Warren Street lined with row house that is currently an R6 district and would be rezoned to R6B. The Mary Star of the Sea parking lot (at Bond & Carroll) would be rezoned to R6A with a 3.9 FAR “to help facilitate opportunities for low-income senior housing on the site.”
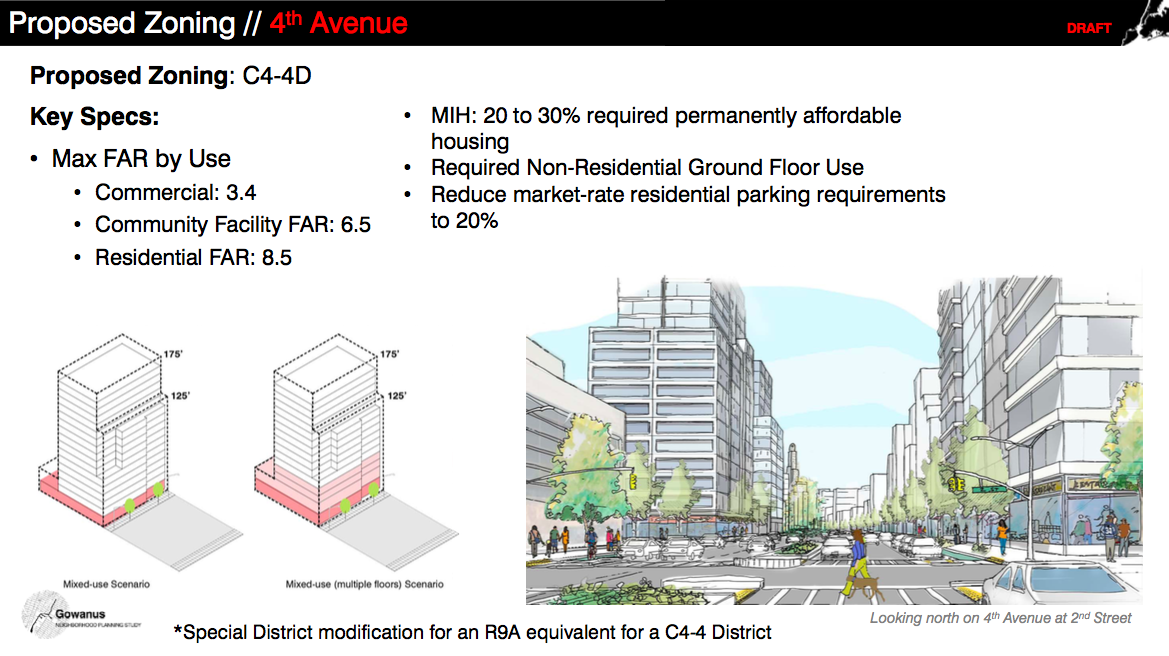
Fourth Avenue (Pacific to 15th Street)
Along 4th Avenue, which was rezoned in 2003, DCP is proposing a commercial district, C4-4D, which would allow for active uses to replace ground-floor parking spaces to help activate the streetscape.
Commercial FAR along 4th Avenue would be 3.4 while community facilities would have 6.5 FAR and residential would have 8.5 FAR “which would allow [DCP] to get the Mandatory Inclusionary Housing on 4th Avenue which was rezoned in 2003 to R8A [but] did not at the time have any affordability incentives or requirements.”
Buildings along 4th Avenue will be allowed to rise 12 to 17 stories. The rezoning would ensure that going forward new developments will include MIH and permanently affordable housing, according to Keller.
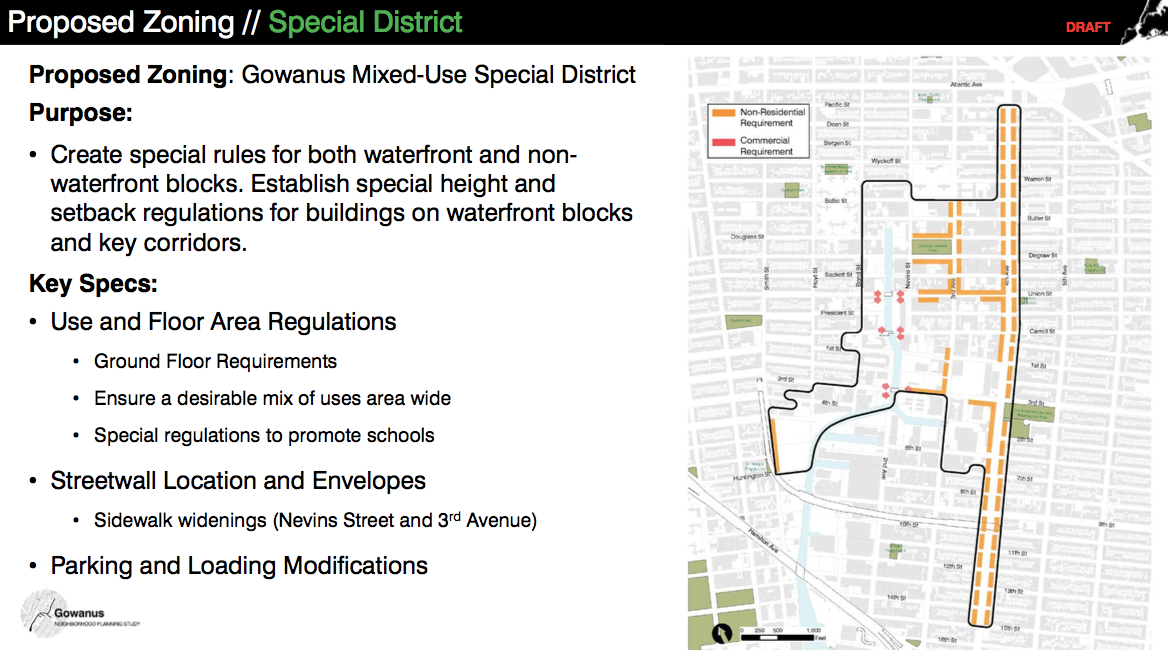
Gowanus Mixed Use Special District
The special mixed use district would allow DCP to “create special rules throughout the neighborhood, on the canal blocks, and the upland blocks, for height and setback regulations… [and] also for parking use and floor area regulations,” Keller said.
For the Canal Sub-District, the maximum FAR would be 5.0 with the residential maximum FAR being 4.4 FAR and the non-residential 3.0 FAR. The only way a developer could get up to 5.0 FAR would be to include a mix of uses. Canal crossings will also have required ground-floor uses.
Within the canal sub-district is Public Place, a six acre city-owned property at the intersection of Smith and 5th Streets adjacent to the Gowanus Canal. The rezoning would include building a 30-story tower here with 100% affordable housing, a public park, community facilities, and commercial space. New streets will be mapped in the site. Approximately four acres of privately-owned land just south of the site will also be developed as part of the Public Place project.
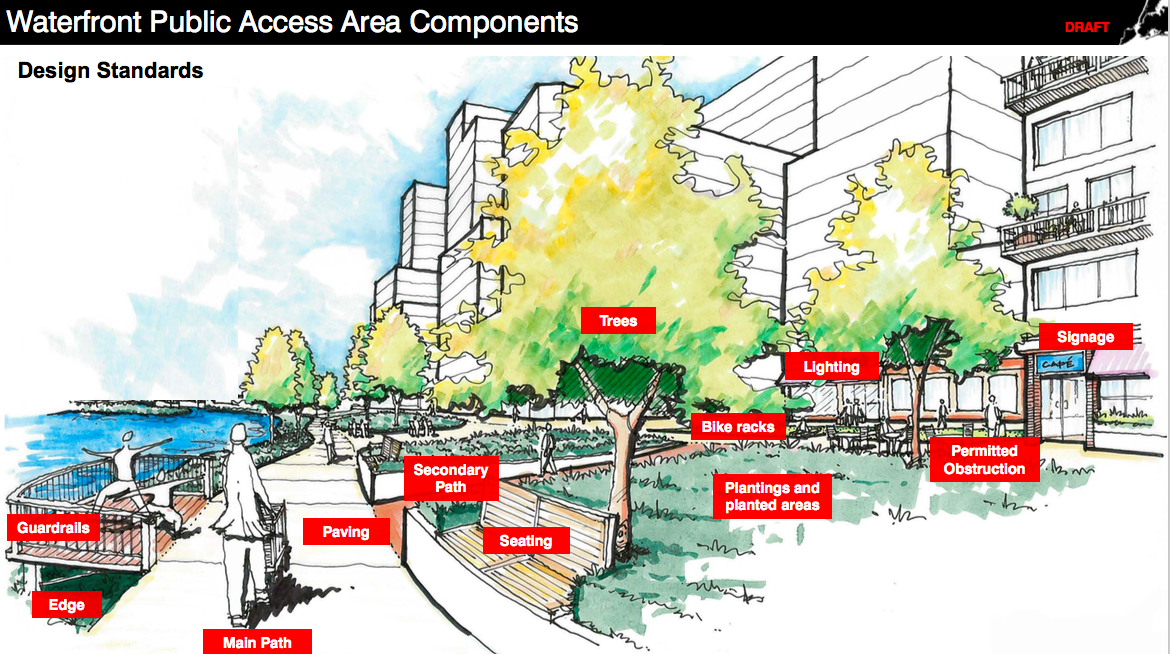
Waterfront Access Plan (WAP)
Keller’s colleague, Sagi Golan, a Senior Urban Designer for DCP, then presented the Gowanus Draft Zoning Proposal’s Waterfront Access Plan [WAP]. “Generally development in Gowanus under the proposed zoning will have to provide waterfront access,” Golan explained.
Lots more than 10,000 square feet with a shoreline over 100 linear feet will be required to provide public access including shore public walkways, upland connections, and visual corridors/visual access to the water. Shore public walkways and upland connections will need to be 15-20% of a private lot, depending on the site’s floor area. When walkways and upland connections do not meet the percentage requirement, additional space along the water will need to be provided. Design requirements will include promoting a resilient waterfront, trees, plantings, benches, clear paths, and more.
Buildings rising along the canal will require setbacks. “Generally hav[ing] a generous setback from the waterfront to make sure that plenty of light and air reaches the open space,” Golan said.
The zoning would provide six to seven acres of open space along the canal and planned programming would include active uses such as playgrounds, dog runs, and historic interpretation.
When the floor opened for questions from the audience, more than 20 attendees lined up to get a chance to voice their concerns, many with more than one issue to discuss. Community concerns included investments in the area’s three NYCHA developments, the not-so-affordable affordable housing, preventing displacement of residents, building heights, sustainable construction, the promised eco-district, the sewage system, waterfront access, and design oversight to prevent more “hideous buildings.”
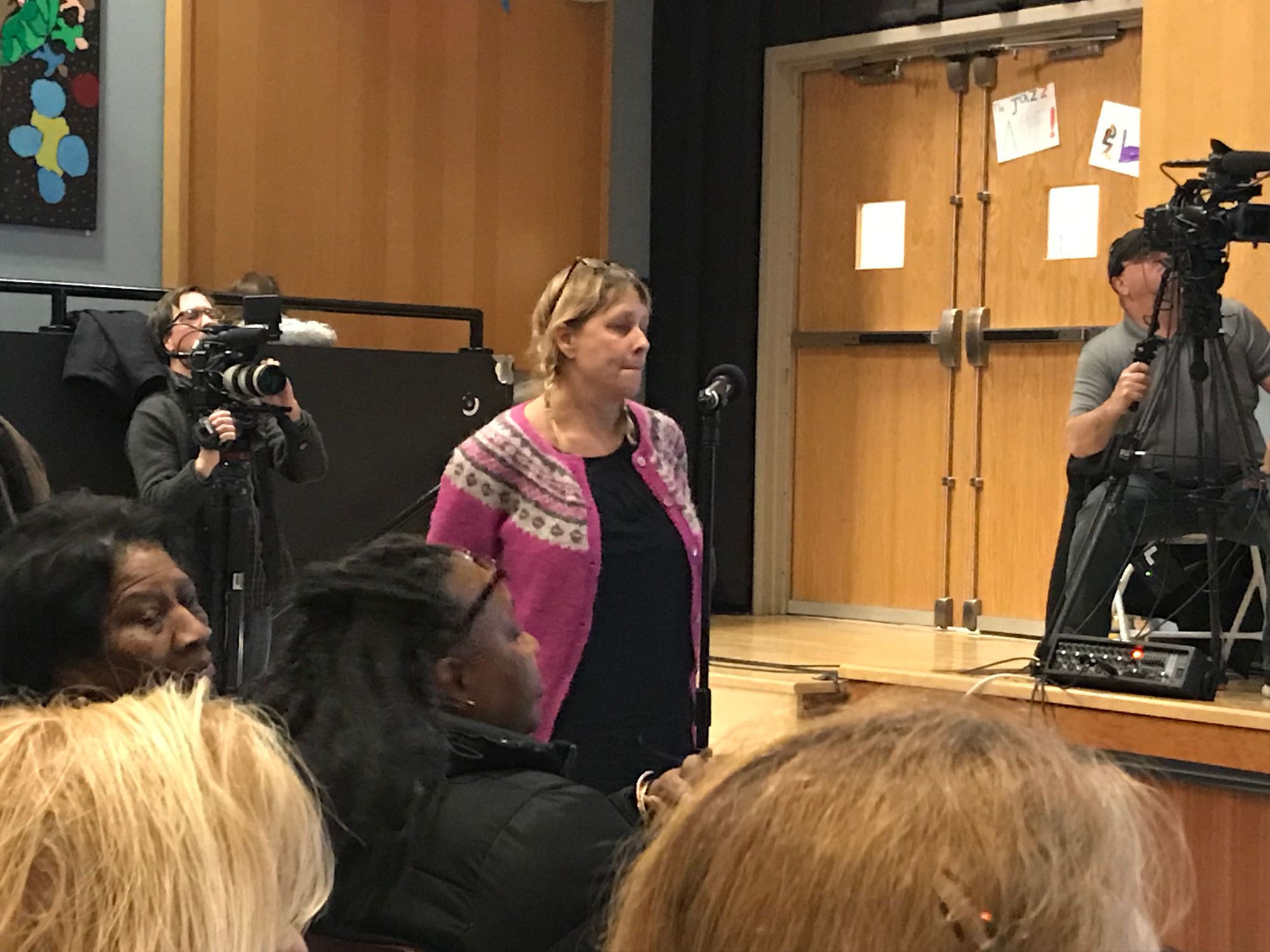
Debbie Stoller, representing thegowanusisdirty.com, has attended several of the community engagement meetings and argued that a 14-story maximum building height was initially proposed and now it has risen to 22 stories due to demands from developers. She also noted, “All of those [Gowanus] sites are Brownfields, so not only do [developers] not pay taxes for ten to 15 years like anybody who develops new buildings in New York City, but they also actually get tax-payer money given to them towards the building of their lots…actually at 10% and up, up to $35 million to help build their buildings. I think that’s a lot that they’re getting.”
“How many of you guys here are upset about [building heights]?” Stoller asked the audience, with many raising their hands in response. “The height came up in all the Gowanus meetings. I also want to know what happened. Who sold out the neighborhood? Why is what the community decides, developers can override?” she asked over a burst of applause.
“We had a public process and…it’s clear that we have really taken to heart this particular concern,” replied Keller who said that public feedback was part of the reason why the building heights were selected.
Linda Mariano, a longtime Gowanus resident and member of Friends and Residents of Greater Gowanus (FROGG), voiced her anger about the city’s taking away public land for the rezoning. “Everybody from City Planning has denied knowing that Public Place has been designated for public purposes since 1974. And now, we’re faced with a demapping and I want to know what the protocol [is] for demapping something that has been already designated for public purposes. Public Place is a perfect open space for everybody to enjoy.”
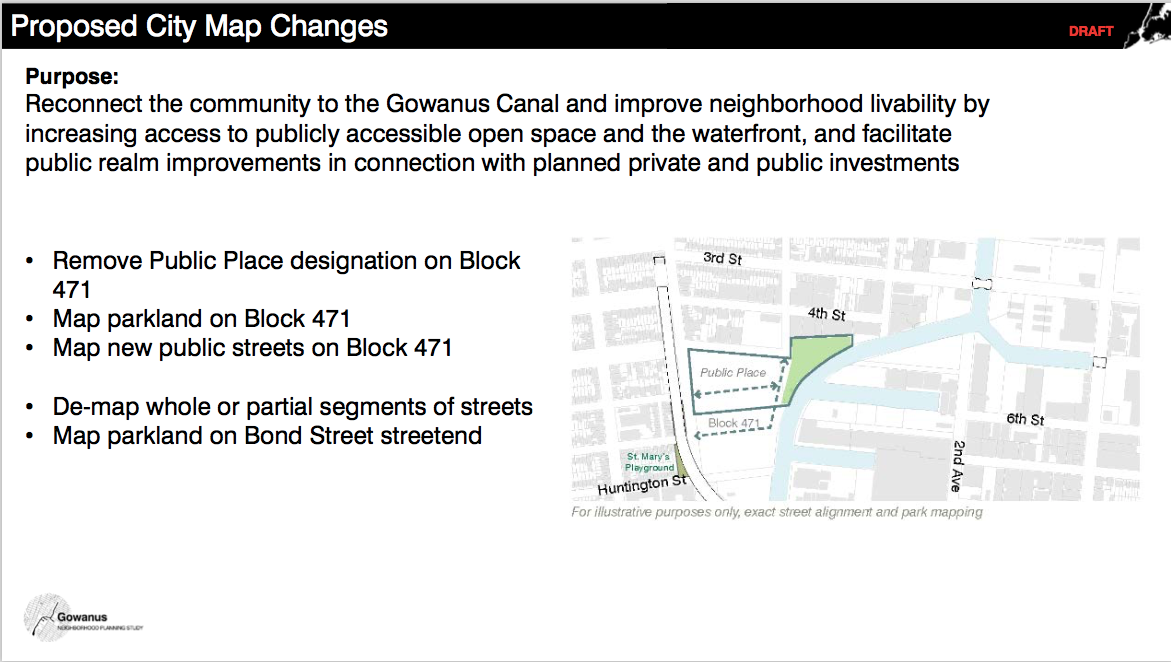
The demapping of Public Place will be included in the ULURP application, answered Keller. “As part of this ULURP we will propose demapping the designation of Public Place and mapping new streets and park land,” he said. “The demapping goes through the ULURP process. We’ll put forward an application along with the mapping of the streets and along with the mapping of new park land as part of the entire ULURP.”
“Is that a legal procedure?” asked Mariano. “Once something is designated for public purpose it remains that way. It is not to be changed. The New York State law says it is part of the land for public trust. It is also on the waterfront. It belongs to everybody in this room!” she insisted before demanding, “Don’t de-map it. Don’t even try.”
Keller assured all the attendees that the Draft Zoning Proposal is “not in stone. This is a proposal. It’s very early. It can be shaped, it can be refined.”
“Our immediate next step along with meeting with many of you over the next weeks, including the Coalition [GNCJ], is to begin Environmental Review,” Keller said. He also noted that the community is invited to attend a scoping meeting tentatively scheduled for April, where they can provide feedback on how DCP conducts its analysis for the Draft Scope of Work.
“We were pleased to host DCP’s extensive presentation followed by a question and answer session with our community,” Michael Racioppo, District Manager of Community Board 6, said after the meeting. “Our Chairman, Peter Fleming, emphasized that this is just the start of a process. We will have meetings with and presentations from as many responsible groups as we can accommodate For example, the union SEIU 32BJ will be presenting on March 18th, and we already have heard from the Gowanus Landmarks Coalition, the Gowanus Canal Conservancy, and Gowanus by Design,” he added.
See NYC Department of City Planning’s Gowanus Neighborhood Planning Study Draft Zoning Proposal presentation here and watch last night’s meeting here.

