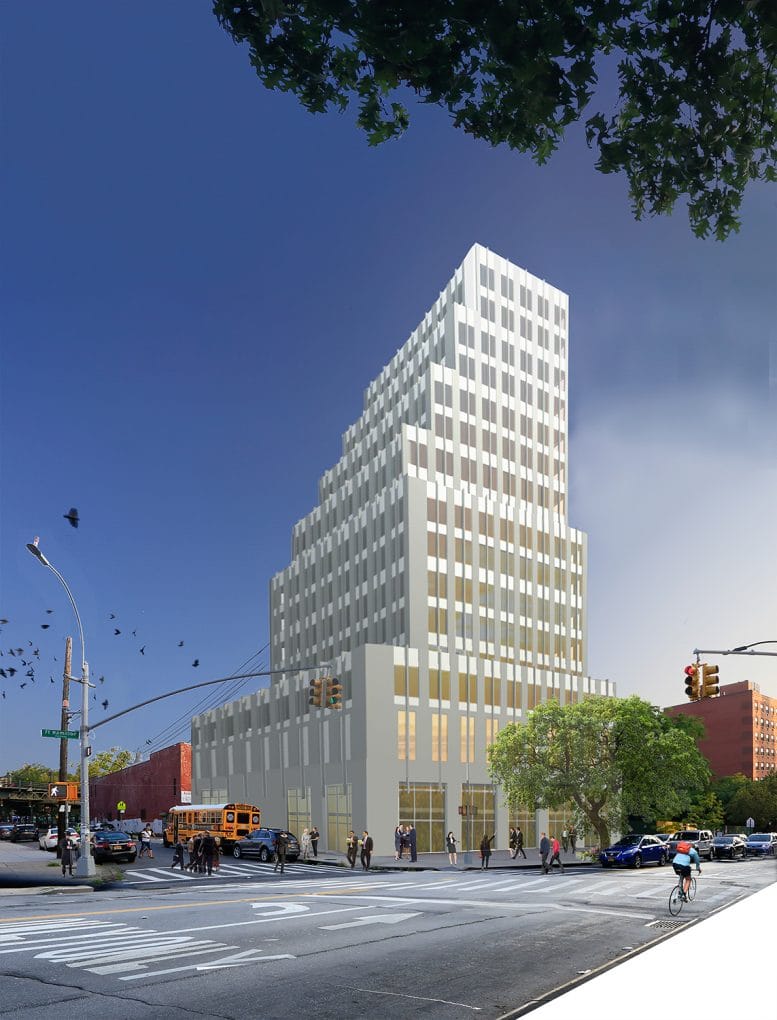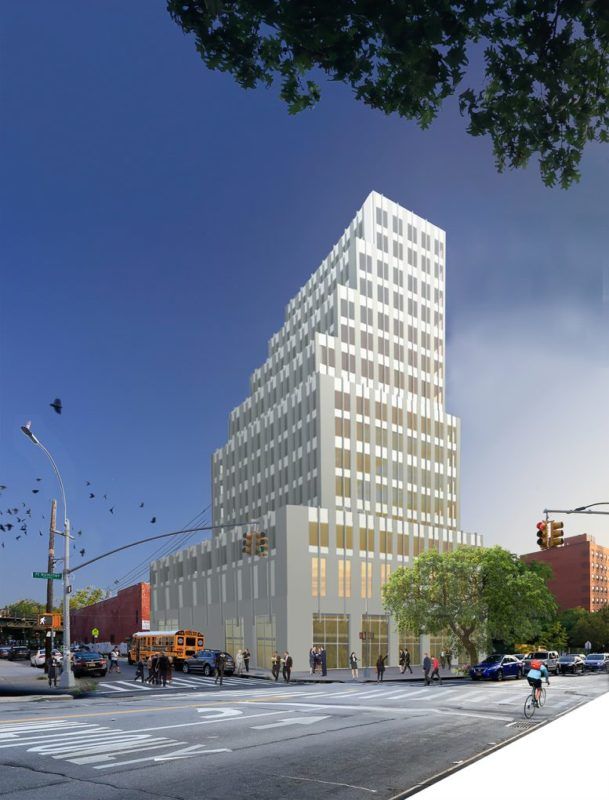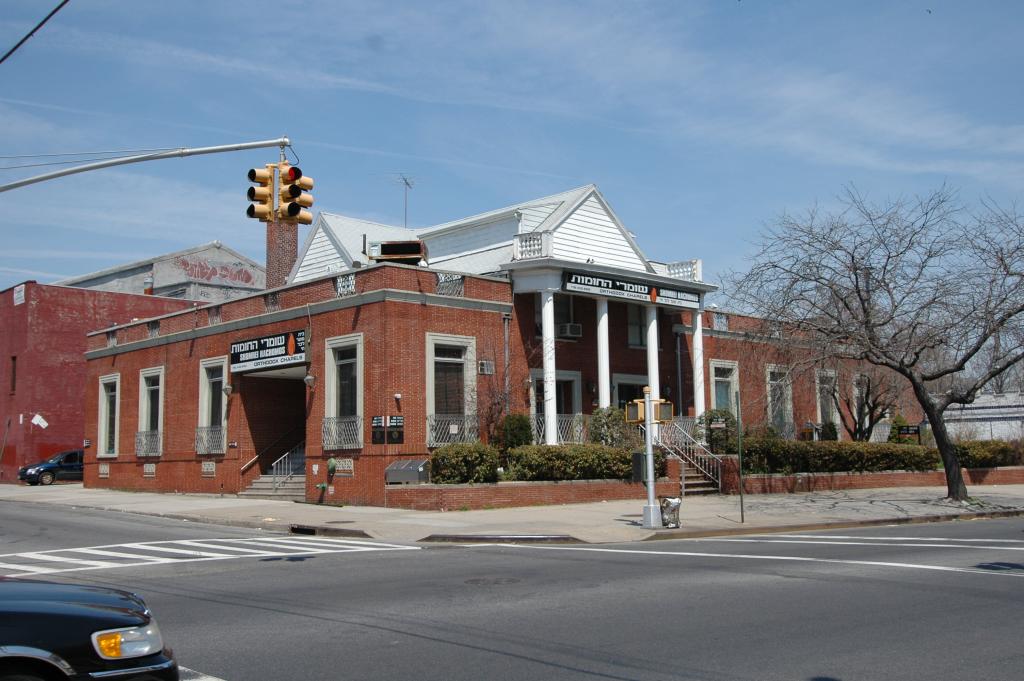Permits Filed for 18-Story Community Facility on Fort Hamilton Parkway


An 18-story mixed-use building is set to replace a religious center on the corner of Fort Hamilton Parkway and 43rd Street, and now new renderings are out, revealing the white, multi-tiered marvel.
The building will top out at nearly 220 feet, with the ground floor dedicated to retail space, and the rest of it—some 100,000 square feet on 17 floors, will be part of an “unspecified philanthropic community facility,” YIMBY reported.
Designed by Cycle Architecture and Planning, the building project is helmed by SNAP Developers NY and located south of Green-Wood Cemetery, just a block from the Fort Hamilton Parkway D train station.

The lot is currently held by an anonymous LLC, with one Shabsi Pfeiffer appearing on most of the filings.
Demolition permits for the current structure, the Shomrei Hachomos Orthodox Chapels, a funeral home, were filed in March of this year, with filings for the new structure following in mid-September.
On the adjoining lot, an old White Castle restaurant will also make way for the new development. The popular fast-food location shuttered in January of this year.
It is unclear when demolition or construction will start, nor what the proposed timeframe of the project will be.




