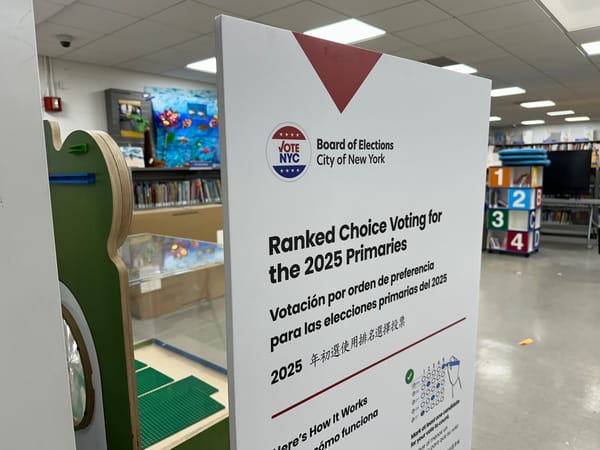CB8 Land Use Committee Votes Against Developer’s Revised Proposal For Tower At Atlantic & Vanderbilt
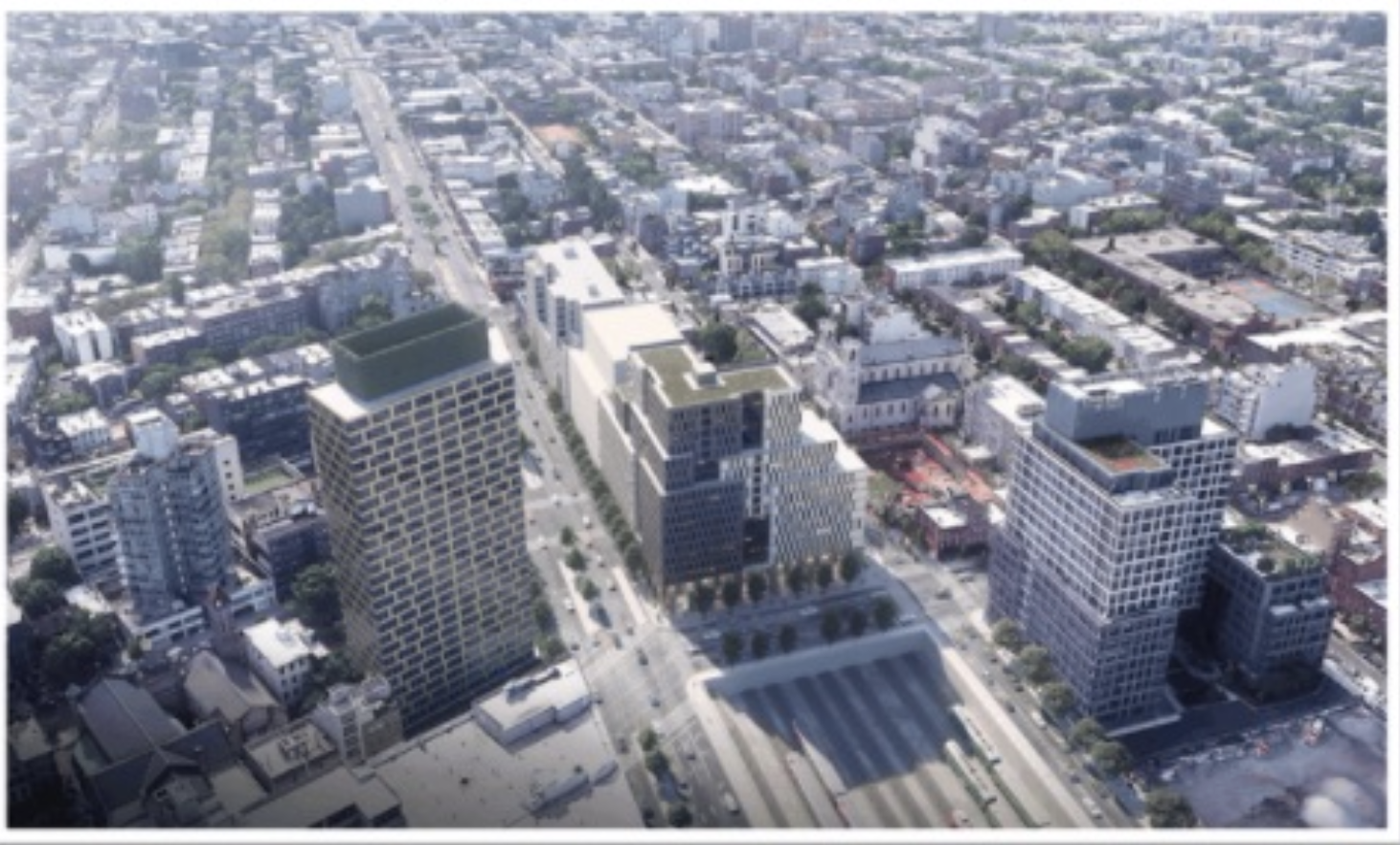
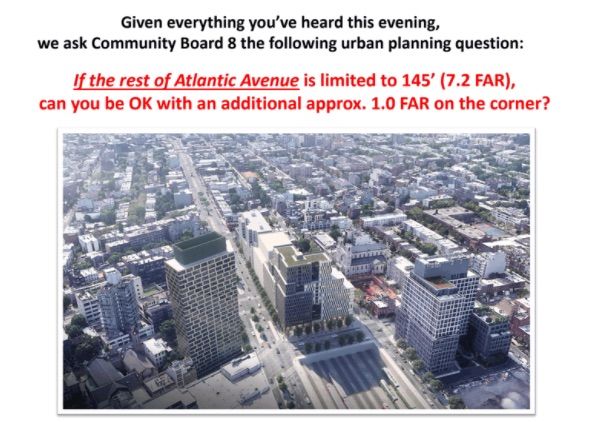
The developers of 840 Atlantic Avenue, a proposed 18-story residential tower at the southeast corner of Vanderbilt Avenue, have for months sought Community Board 8 (CB8)’s support for upzoning a site occupied mainly by a drive-through McDonald’s and limited to low-rise manufacturing zoning.
After getting previous pushback, they came to CB8’s Land Use Committee May 6 with a surprise compromise: to cut the bulk of their building by about 7%, with an unspecified reduction in the previously estimated 316 rental apartments.
That didn’t fly, as the committee voted 14-2, with one abstention, to withhold support unless the proposed building was reduced to conform to the board’s previously proposed M-CROWN rezoning.
That plan, not yet adopted by the city, would upzone a wider area along Atlantic Avenue and nearby streets in Prospect Heights/Crown Heights into sites for housing, including affordable units, while also incentivizing space for jobs. The maximum height: about 14 stories.
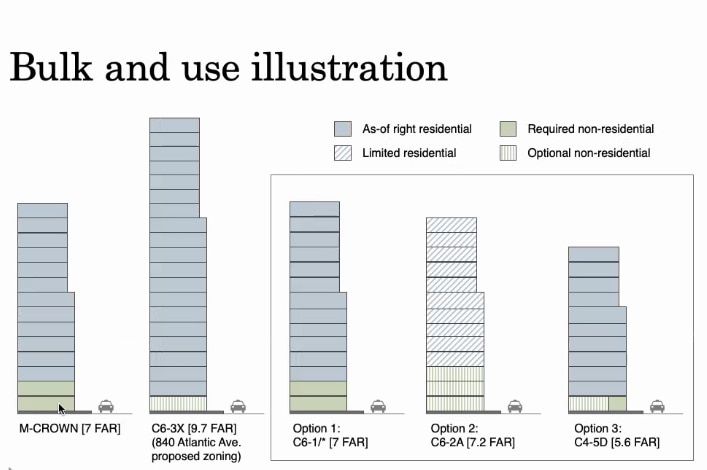
Unlike the spot rezonings proposed by developers, the board’s proposed area rezoning aimed to deliver other neighborhood benefits.
The committee’s vote goes to the full CB8 on Thursday, May 13; full boards typically follow the committee recommendation. Afterward, Borough President Eric Adams will weigh in, also in an advisory capacity.
Term-limited City Council Majority Leader Laurie Cumbo, who, thanks to the custom of member deference, will be the key decision-maker, sent an aide who said Cumbo would be following the community board’s lead, as she had previously indicated.
Context
The team behind Vanderbilt Atlantic Holdings didn’t present their proposed scale-back as a 7% reduction, from a Floor Area Ratio of 8.8 to 8.2. (FAR is the multiple of bulk to the underlying parcel.)
Instead, a lawyer for the project, Benjamin Stark, called the revised plan “a touch more density” than proposed in M-CROWN that was justified by the site’s placement at the corner of two wide avenues, as supported by the Department of City Planning.
Stark again pointed out that the under-construction 312-foot tall 809 Atlantic to the north is more than 100 feet taller than the 195-foot 840 Atlantic proposal, as would be the planned Pacific Park tower directly across Vanderbilt Avenue. (Unmentioned: 840 Atlantic is less bulky, and the Pacific Park tower, which requires an expensive deck, could take until 2035.)
Stark also contended that 840 Atlantic’s placement at the corner made logical a step-down to shorter buildings to the east along Atlantic. He noted that the developer of a proposed 17-story tower just to the east recently exaggerated the height of 840 Atlantic to make their proposal seem less dramatic.
Mindful of the community board’s proposed 14-story height limit, Stark said that Vanderbilt Atlantic Holdings would agree to map part of their site within a zoning district limiting buildings to 145 feet, thus setting a precedent going east. That wouldn’t necessarily represent a huge sacrifice, given that 840 Atlantic was already designed to step down below that limit.
The Board’s pushback
What Stark called a “touch more density” seemingly represents the 17% difference between a Floor Area Ratio of 7, the maximum under M-CROWN, and the proposed new FAR of 8.2.
However, the developers’ assumptions, as well as those of observers like this reporter, were off. CB8’s guidance only supports the maximum bulk along Atlantic Avenue, as CB8’s Gib Veconi indicated in the committee’s response.
CB8 Land Use committee’s resolution proposed three potential outcomes for downsizing the proposed building: one would be to refile the application to conform to the M-CROWN zoning, at least along Atlantic Avenue, with a base FAR of 6 and an incentive FAR of 1 for nonresidential use. Another option would allow a similarly sized building but reserve a larger share of the building for commercial use.
Confusingly, the vote came without clarifying the overall bulk potentially available to the developers. Queried after the meeting, Veconi calculated that the blended Floor Area Ratio in the resolution was between 5.2 and 4.4, given that the parcel extends to Pacific Street, which has lower density zoning.
During the meeting, Veconi contended that the C6-3X zoning requested could allow a 20-story building at an FAR of 9.7, while Vanderbilt Atlantic Holdings’ Tom Li responded in the chat that their proposal would have a maximum 8.8 FAR. (The developers have omitted a portion of the development site from the rezoning.)
“While the proposed building is interesting, what we’re really voting on is the zoning,” Veconi said, “and we have found out before through bitter experience in the M-CROWN initiative” that sometimes zoning gets approved, but a different building gets built.
Surprise on both sides
The Community Board seemed surprised by the downsizing proposal, given that 840 Atlantic had been percolating for a while. Asked how many apartments might be cut, Stark responded, “it’s unclear right now, we haven’t designed the new building.”
“All of these things could have been discussed by these applicants, and by the Department of City Planning, with the community board any time in the last three years, and it would have been a perfectly good conversation to have,” Veconi said, but the delayed rezoning has fueled speculation in the M-CROWN zone, which harms the potential for “affordability and for cross-subsidy for manufacturing which is what we’ve been looking for.”
CB 8 Chair Ethel Tyus added: “This segment of this community district was left out of the Crown Heights West rezoning and it’s sat there and floundered… because no one wants to put any money in. And we still can’t get the public realm improvements that would be part of the neighborhood rezoning.”
Reciprocally, Vanderbilt Atlantic Holdings seemed taken aback by Veconi’s proposal, with Stark saying that the city’s East New York neighborhood rezoning, well to the east, includes zoning along Atlantic Avenue with a Floor Area Ratio of 7.2.
Asked whether other proposed developments along Atlantic Avenue might get approved at taller than 145 feet, Stark responded, “In our experience, working with the city, the city does not zone sawtooth.” That means the Department of City Planning won’t encourage a mid-block increase in height if the 840 Atlantic building sets a precedent.
Other concessions: MIH Option 1 and Permanent Community Facility
Vanderbilt Atlantic Holdings would commit to Option 1 under the city’s Mandatory Inclusionary Housing, which requires 25% affordable units, aimed at lower-income households, than the previous proposal, with 30% affordable, albeit for somewhat higher incomes, Stark said.
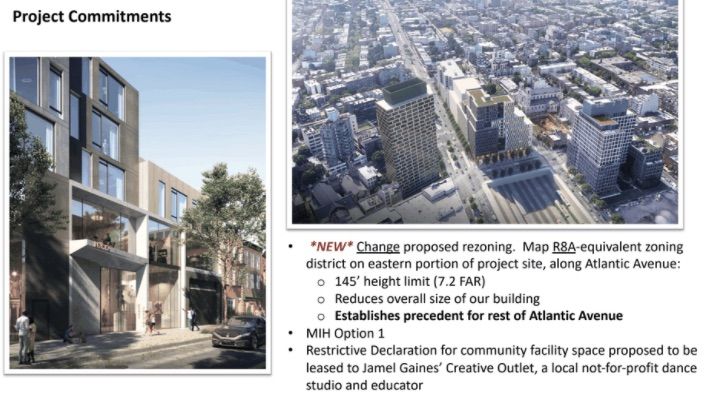
Under Option 1, units must be at an average of 60% of Area Median Income (AMI), with 10% at 40% of AMI. For a three-person household, earning up to $64,440 at 60% of AMI, a two-bedroom apartment would today rent for $1,437, while, for those earning up to $42,960 at 40% of AMI, it would rent for $900.
Stark also said that the building’s planned 8,000 square foot community facility, aimed to be leased long-term to the dance studio Jamel Gaines Creative Outlet, would be preserved for nonprofit tenants by executing a restrictive declaration. The initial proposed rent would be $10/square foot, with increases tied to inflation.
Both concessions drew a positive response.
What’s next?
The applicants may present revisions, or renewed arguments, at the full board meeting Thursday. During the online meeting, the developers had numerous supporters present, ranging from labor unions to members of the pro-development group Open New York. One board member argued that the 840 Atlantic plan first deserved an up-down vote rather than the motion presented.
During the meeting, Vanderbilt Atlantic Holdings’ Li described the board’s motion as “cutting our proposal in half,” which seemed to misread a complex resolution.
Asked to comment after the meeting, Li—via a spokesman—issued a statement saying, “We were confused that… the community board abruptly decided to recast their position on desired density, asking for a lower FAR than CB’8s previously stated M-CROWN goals,” which would “significantly lower the amount of housing being built.”
That wasn’t entirely accurate either, considering that Community Board 8 had suggested, at least in documents shared at public presentations, that it supports a lesser density below Atlantic Avenue.
“It’s true that the M-CROWN proposal does not specifically address what should be done with the lots [on the block just east of Vanderbilt] fronting Pacific Street, but there is no reason to expect they should receive the same zoning” as the portion on Atlantic, Veconi commented afterward, noting that that’s not how blocks to the east are treated.

