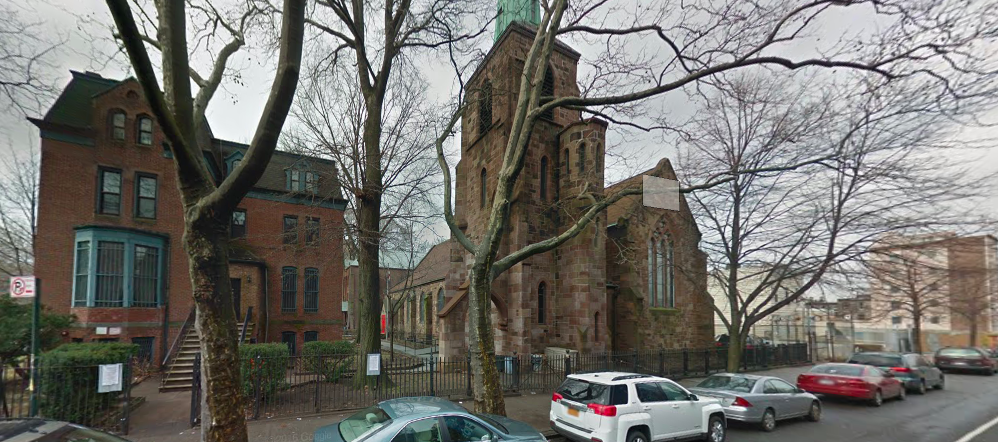16-story Development Planned For Grounds Of Landmark Clinton Hill Church


As first reported by The Real Deal, the landmark St. Mary’s Episcopal Church on Classon Avenue will demolish its 19th century rectory and parish house, and construct a 16-story apartment building on the church lot.
The church building itself, completed in 1859, will remain.
Reached by phone, Father Gerald Keucher of St. Mary’s said that the rectory was constructed in 1868 and the parish house dates from 1892. The residential high-rise will be constructed on an enlarged footprint of the parish house. The area where the rectory stands today will be left open. The new building’s entrance will most likely face onto Willoughby Avenue, Fr. Keucher said.
St. Mary’s is not selling the property to the new building’s developer, whom Fr. Keucher declined to identify. Rather, the church will retain a 99-year ground lease on the site, he said.
When asked about the prospect of building a 16-story building on the same lot as a landmark mid-19th century church, Fr. Keucher said he had “no misgivings.” The project will “allow St. Mary’s to have a vibrant presence in Clinton Hill for the next hundred years,” he said, adding that deferred maintenance work on the church, such as restoring its stained glass windows, will now be possible.
“My job is to preserve the church for the future,” Fr. Keucher said. “This will give us a shot.”
The new high-rise building is not “out of keeping with the streetscape of the immediate neighborhood,” he maintained.
The 19th century buildings that will be demolished are “totally dilapidated,” Fr. Keucher continued, and making them fully usable in a 21st century context was not feasible, he argued.
Demolition of the 1868 rectory building would also permit a better view of St. Mary’s church tower, steeple and flying buttress, Fr. Keucher said.
Demolition permits have not yet been filed according to Fr. Keucher. The City’s Landmarks Preservation Commission will be reviewing plans for the tunnel that will connect the new building with the church, he added.
The lot’s current zoning — R6 — permits the project, Fr. Keucher stated, and no zoning variance is required. We are following up on this point as the Department of City Planning’s website states that maximum heights for buildings in R-6 zones range from 55 to 70 feet. The new building will be over double those heights.
New 16-Story Building On Church Lot
According to the permit application filed with the city’s Department of Buildings, the new 163-foot, 119,300-square-foot structure will hold 142 apartments. DXA Studio is the architect of record.
When asked whether the new housing would be offered at market rate, Fr. Keucher said he did not know, but would be in favor of a portion of the units being affordable “as long as it is sustainable.”
The building will contain 25,200 square feet of space for use by St. Mary’s — 10,000 of which will be for community programming. The structure will have a coffee bar, privy and lobby for the church, as well as parking for 93 cars, reports The Real Deal. There will also be a meeting room, treasury office, priest office, function space, terrace and library.
Architectural & Historical Significance of St. Mary’s
Constructed before the Civil War, St. Mary’s was completed in 1859 and was designated a New York City landmark in the early 1980s. The City’s Landmark’s Preservation Commission described it as “among New York City’s most beautiful and original examples of a Gothic Revival style church designed in accordance with the philosophy of ecclesiology.”
St. Mary’s was selected as a Building of the Day by Brownstoner in 2011. The parish originally served workers from the Brooklyn Navy Yard and actually pre-dates the 1859 structure. As Brownstoner describes, the Clinton Hill church is “special, in part, because of its adherence to the mid-19th century philosophy of ecclesiology..It’s a near-forgotten architectural gem.”




