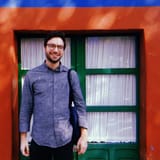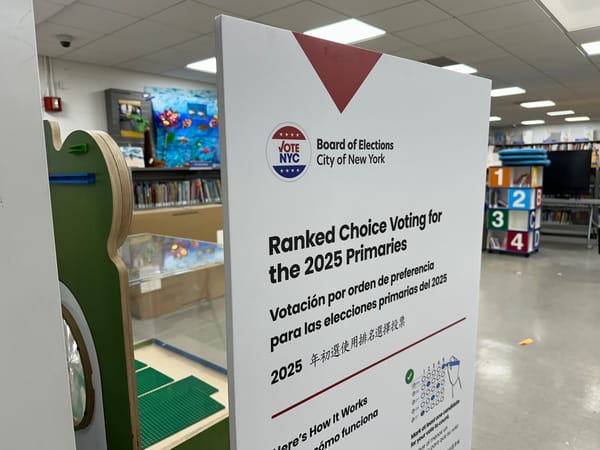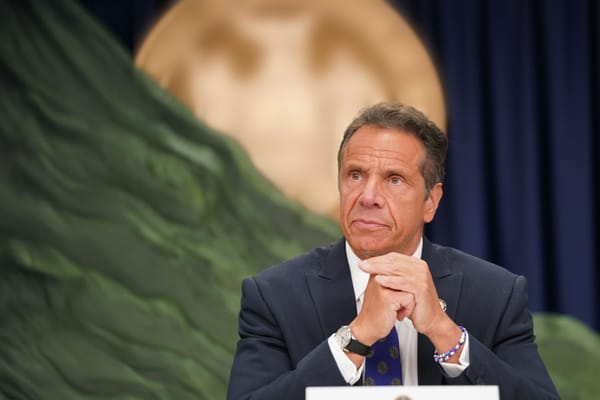Williamsburg Houses RAD Conversion Plan Begins to Take Shape

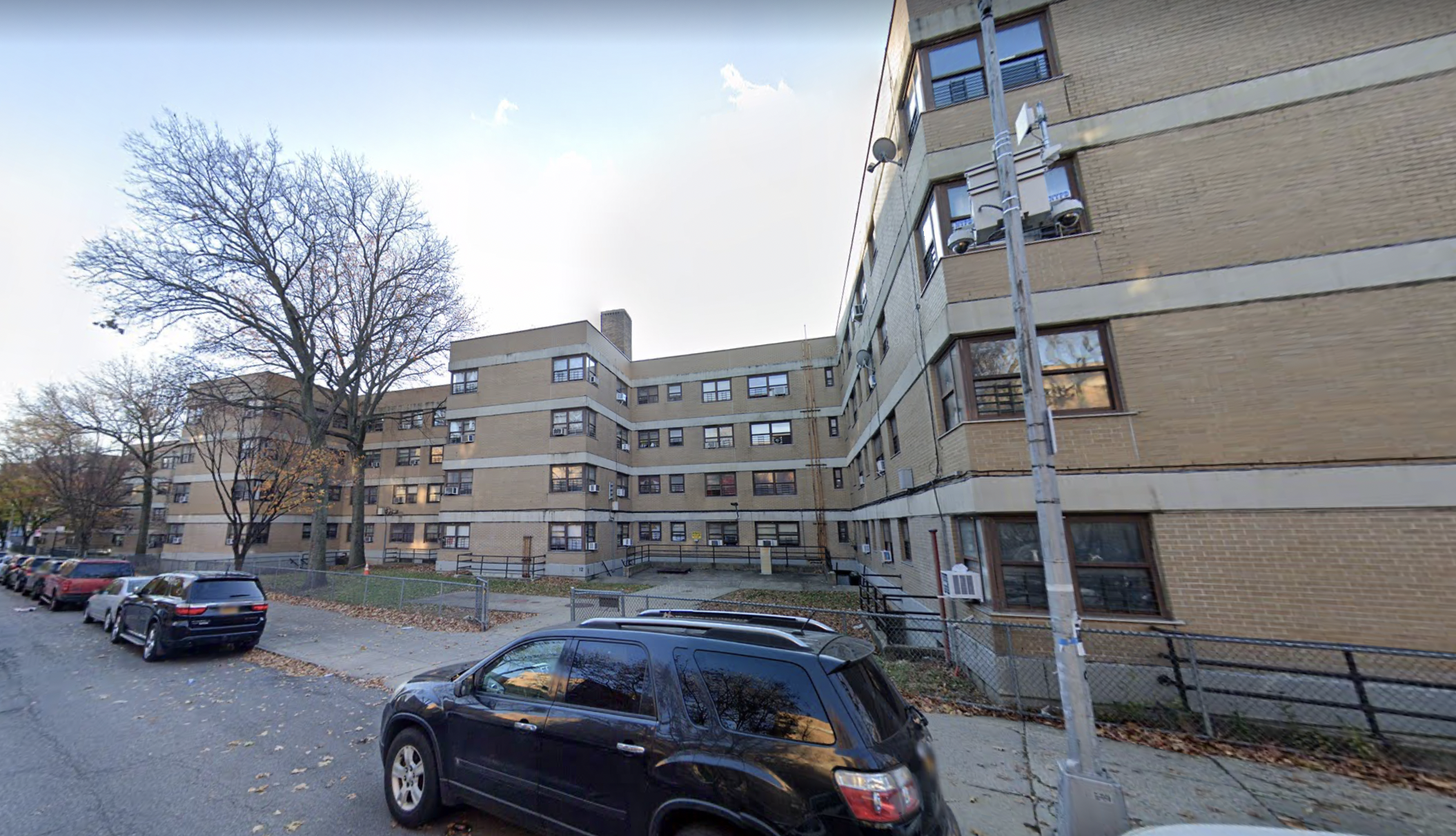
Plans to transfer the NYCHA’s Williamsburg Houses—one of the oldest public housing complexes in the country—to private management under the city’s controversial RAD program are beginning to come into focus. Here’s the latest.
What are the Williamsburg Houses?
The 20-building complex located between Maujer and Scholes streets in Williamsburg, contains 1,630 apartments. The complex was built in 1936–1938 by architects Richmond Shreve and William Lescaze with Public Works Administration funding and is a city-designated historical landmark.
Like many NYCHA developments, it’s also suffered chronic maintenance issues, including those related to lead paint. In 2018, NYCHA found lead paint in 91% of all apartments tested in the complex, part of a long-running scandal over the widespread presence of lead in public housing that has continued to unravel in recent months.
For that reason, the Williamsburg Houses are one of several public housing complexes included in New York’s Permanent Affordability Commitment Together (PACT) program, also known as Rental Assistance Demonstration, or RAD.
What is RAD?
RAD, a national program created in 2012, enables the city to transfer public housing units to the federal housing voucher program known as Section 8, allowing the operators to access federal subsidies. Residents pay the same rent—capped at 30% of their income—but private-sector operators are responsible for renovations, maintenance and repairs.
NYCHA, which is staring down large budget shortfalls in the coming years, plans to convert about 62,000 apartments, nearly a third of its public housing stock, through the controversial program.
Mayor Bill de Blasio announced plans to include the Williamsburg Houses in the RAD program back in February 2020. The move was part of a 2019 agreement with the federal Department of Housing and Urban Development that commits NYCHA to abating all lead-based paint at its developments by 2024.
By transferring the complex to private management, the city hopes it can more efficiently improve living conditions for residents. Though some have raised fears that the program could put tenants’ rights at risk, the president of the Williamsburg Houses’ resident association wrote a letter in support of the project, saying residents “are excited about the improvements to come.”
Who’s managing the project?
RDC, a partnership between Wavecrest Management and MDG Design + Construction. The firms have received praise for their improvements to the Ocean Bay Apartments in Far Rockaway, another RAD project, and criticism for unaddressed building violations and slow response times at buildings they manage in the Bronx.
In a statement provided to Bklyner, Susan Camerata, Wavecrest’s CFO, pushed back on those criticisms, saying the company took over buildings with a pre-existing history of management issues and had sought to quickly correct them.
“We strive to build positive, open communication channels, effectively demonstrated by the residents of our RAD conversions to date who are overwhelmingly pleased with the results and lasting improvements to their homes and communities,” Camerata said. “Misrepresentations of our services are disingenuous and do not accurately reflect our work in transforming lives of low-income residents.”
The social service providers St. Nick’s Alliance and Grand Street Settlement will also continue their work at the Williamsburg complex.
What is RDC planning to do?
The planned work at the Williamsburg Houses is wide-ranging, and involves everything from lead abatement to renovating apartment interiors and common areas to replacing building entrances, roofs and masonry. Windows, heating and plumbing systems will also be upgraded.
RDC told Bklyner it plans to temporarily relocate tenants to other, vacant units in the complex as it completes renovations building-by-building.
RDC is also looking to make upgrades to the exterior design of the complex, which must be approved by the city’s Landmarks Preservation Commission (LPC). In advance of the Commission’s April 13th hearing on those proposals, the design firm presented the latest proposals to Brooklyn Community Board 1’s Land Use, ULURP & Landmarks Committee on Monday night.
“We were fortunate enough to be blessed with this architectural design, this postmodern European design,” said Brian Newman of Newman Design, another partner on the project, at the meeting.
“Our intention is to bring it back to that original design intent as far as architectural language, amenities, experience for the tenants, while addressing today’s tenants’ needs.”
That plan involves leaving the original paths while restoring access and landscaping to areas that have been fenced off or underutilized. The project managers also want to add amenities ranging from playgrounds and sports facilities to community gardens. An original plan for a dog run was scrapped, Newman said, after tenants indicated they were not interested.
The goal, MDG’s Matthew Rooney said, is to create a “menu” of LPC-approved amenities that residents on each of the complex’s four blocks can choose from as the project is finalized. He cautioned that the renderings presented could change as conversations with tenants and oversight agencies continue.
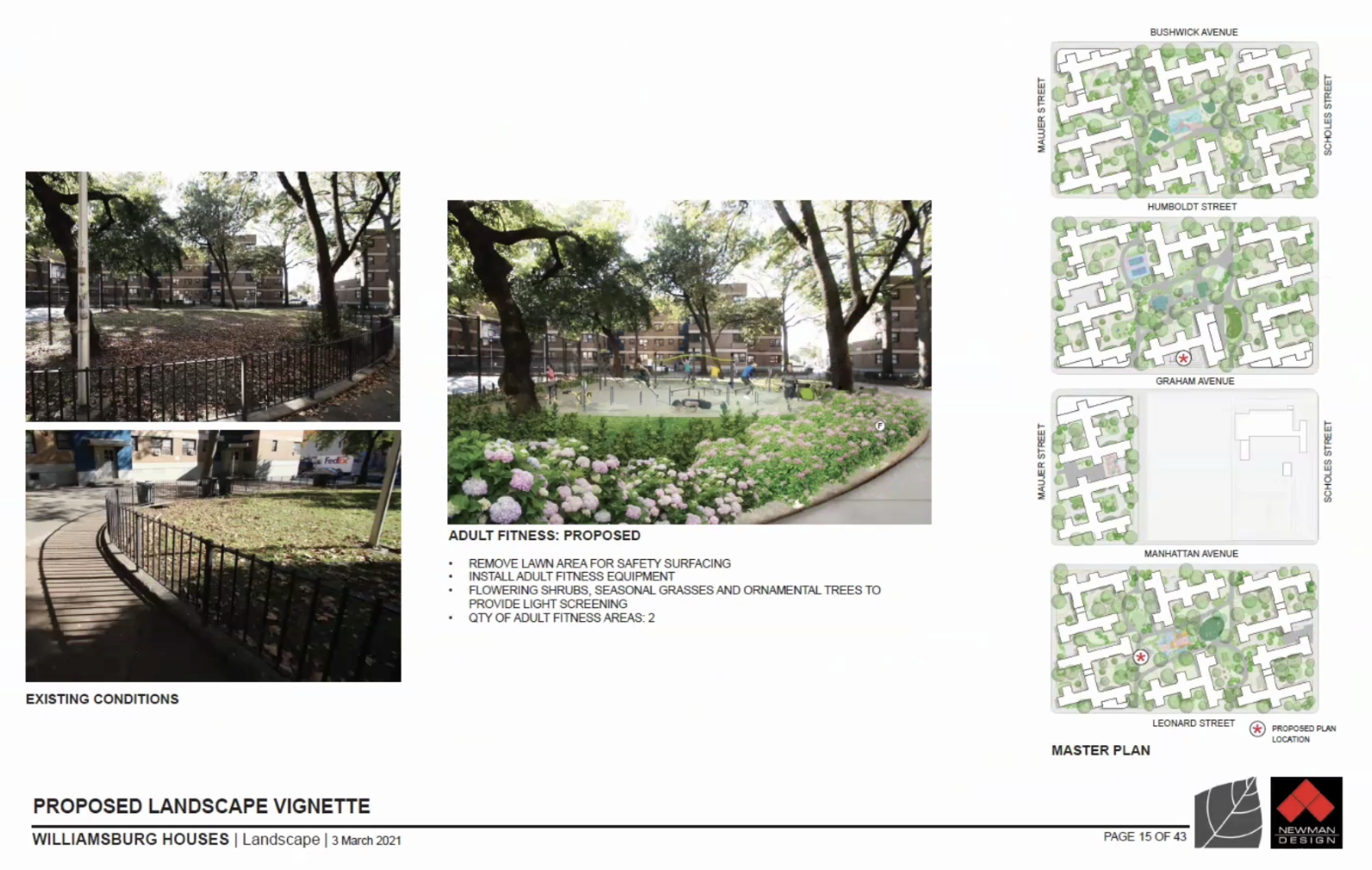
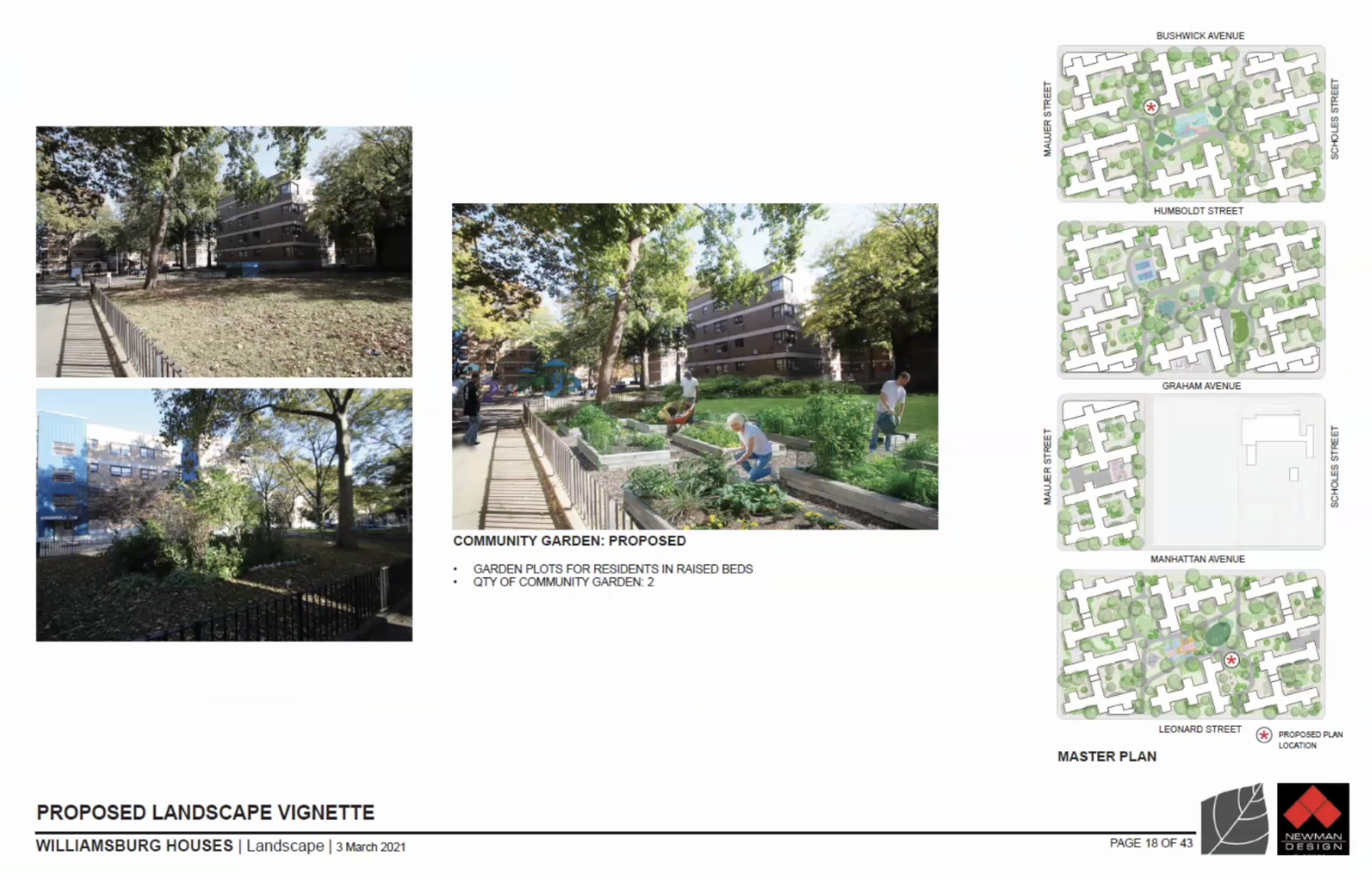
Another key piece of the project is the inclusion of abstract artwork, which made up a key component of the original complex design. Murals by pioneer American abstractionists like Ilya Bolotowsky, Balcomb Greene, Paul Kelpe and Albert Swinden were commissioned by the WPA, but suffered from years of neglect until they were uncovered in the late 1980s under layers of paint and mostly moved to the Brooklyn Museum.
Newman said the development team hopes to “pay homage to that” by incorporating new artistic elements and murals throughout the site.”
“While we think it’s important to preserve it in the museum,” he said. “We also want the residents to understand the history of it and experience it everyday.”
Examples presented include murals painted on the complex’s retaining walls and on a resurfaced basketball court.
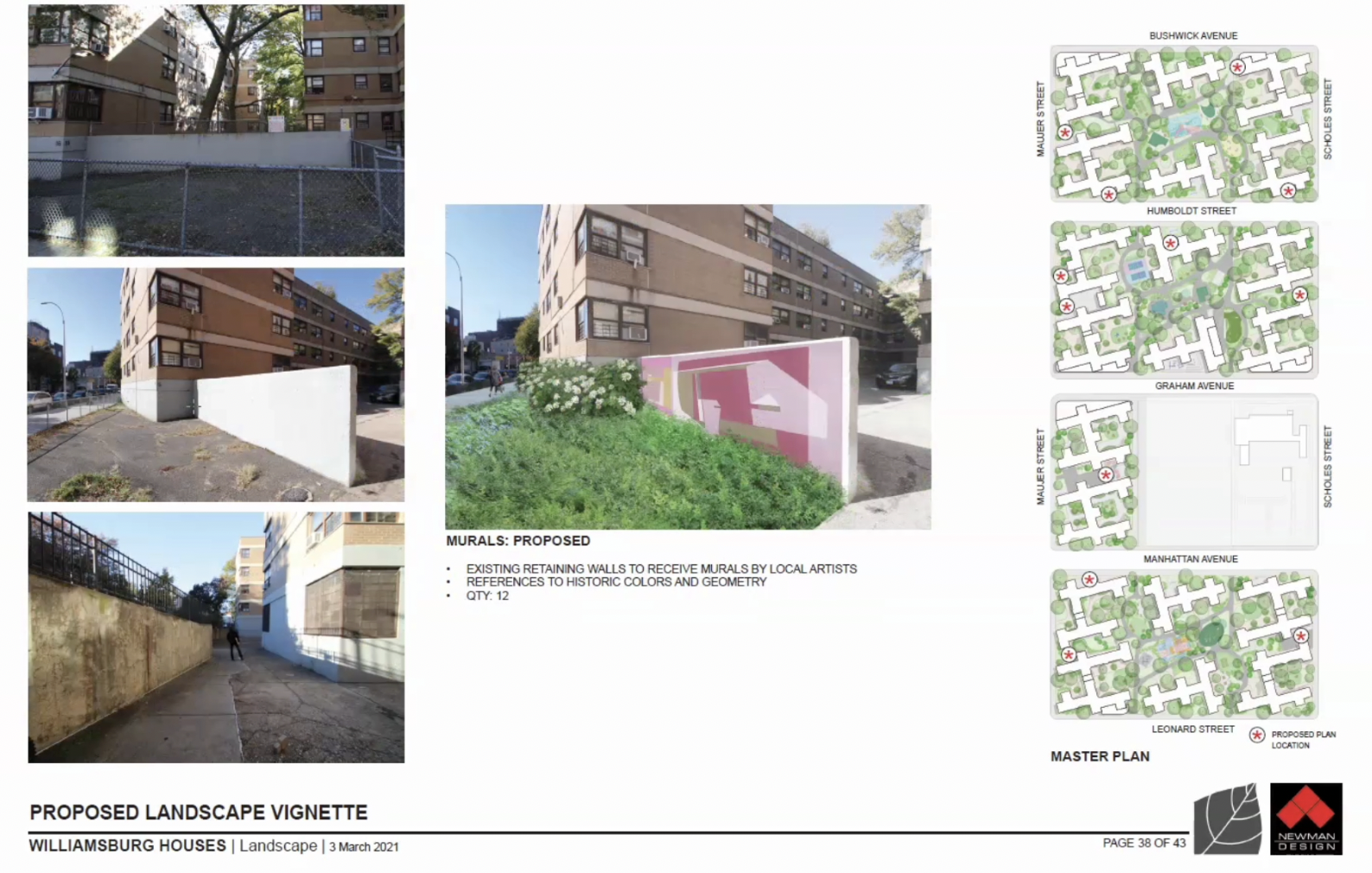
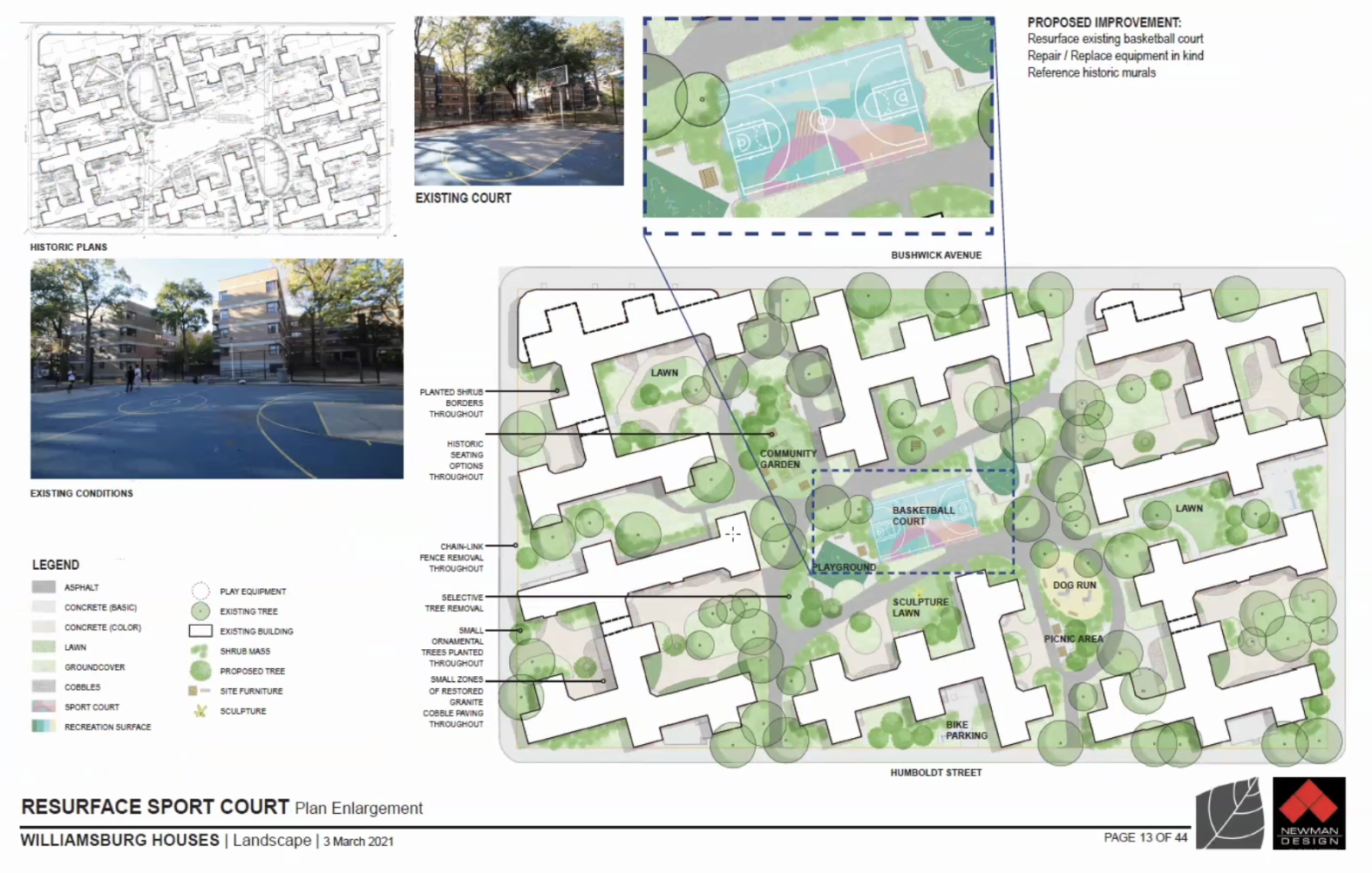
Other potential improvements include new playgrounds, landscaping, lighting and security cameras.
When will all this work be finished?
A representative for the development team said they expected the project to last a total of 36 months, with renovations to buildings coming first and exterior elements later. The representative said RDC expect final plans will be approved by September 2021, with all units complete by September 2024.

