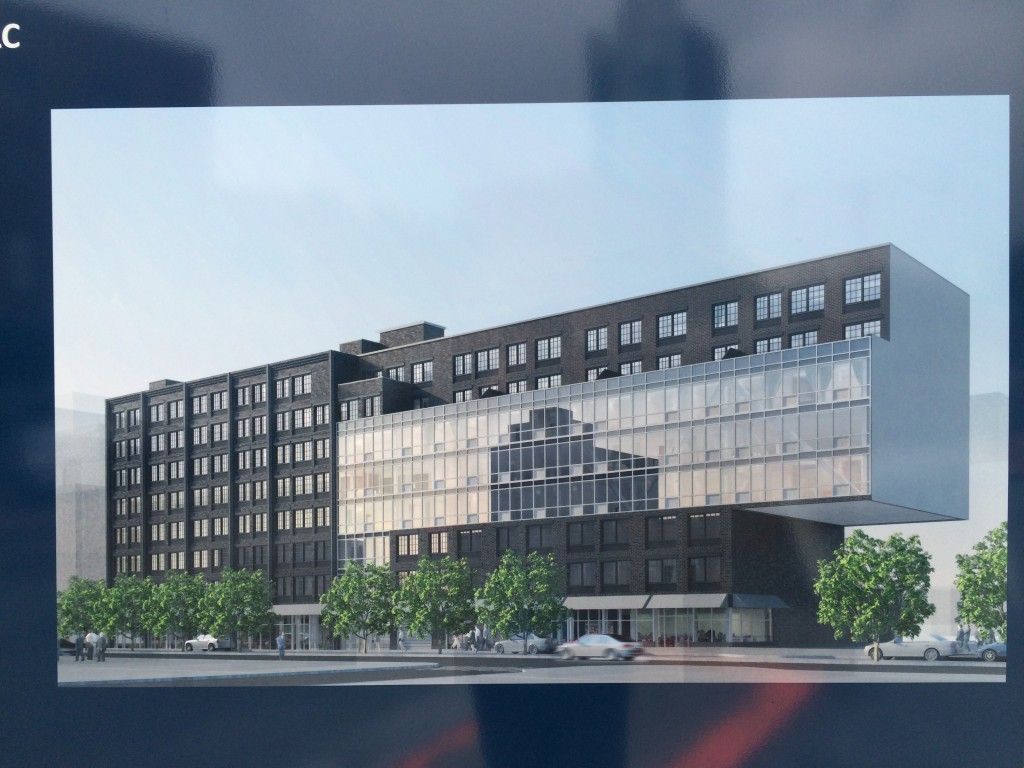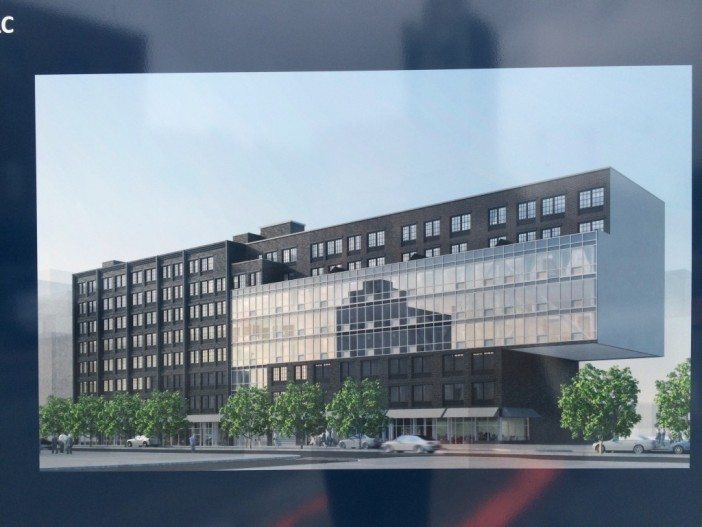Two Stories Added To Building At 504 Myrtle Avenue That Will Replace Pratt Station Post Office


As rumored, the combination residential/retail building slated for 504 Myrtle Avenue will be bigger than initially anticipated, with an additional two floors of apartment space seen in a new rendering of what the building will look like once completed.
The revealing rendering comes from developer Silverstone Property Group (a part of Madison Realty Capital) construction fence around the property, which sits between Ryerson Street and Grand Avenue in Clinton Hill. The image was first noticed by the Myrtle Avenue Brooklyn Partnership (MARP).
Building plans filed in late November detailed plans that called for a six-story building, with 141 residential units, 115 parking spaces in the basement, and 20,000 square feet of ground floor retail. The new rendering, however, shows an eight-story building. It is unknown at this time how many additional apartments would fit in the two additional floors.
As MARP describes, “the new building will cantilever over the pedestrian walkway that leads from Myrtle Avenue to Willoughby Walk Co-ops to the south. The cantilever portion of the building will abut the other new building at 490 Myrtle Avenue, which will house Key Food Supermarket. No commercial tenants have been announced for 504 Myrtle Avenue.”
The building replaces the former one-floor Pratt Station Post Office, which reopened at 490 Myrtle Avenue earlier this year.
It is also part of a broader development wave on Myrtle Avenue.