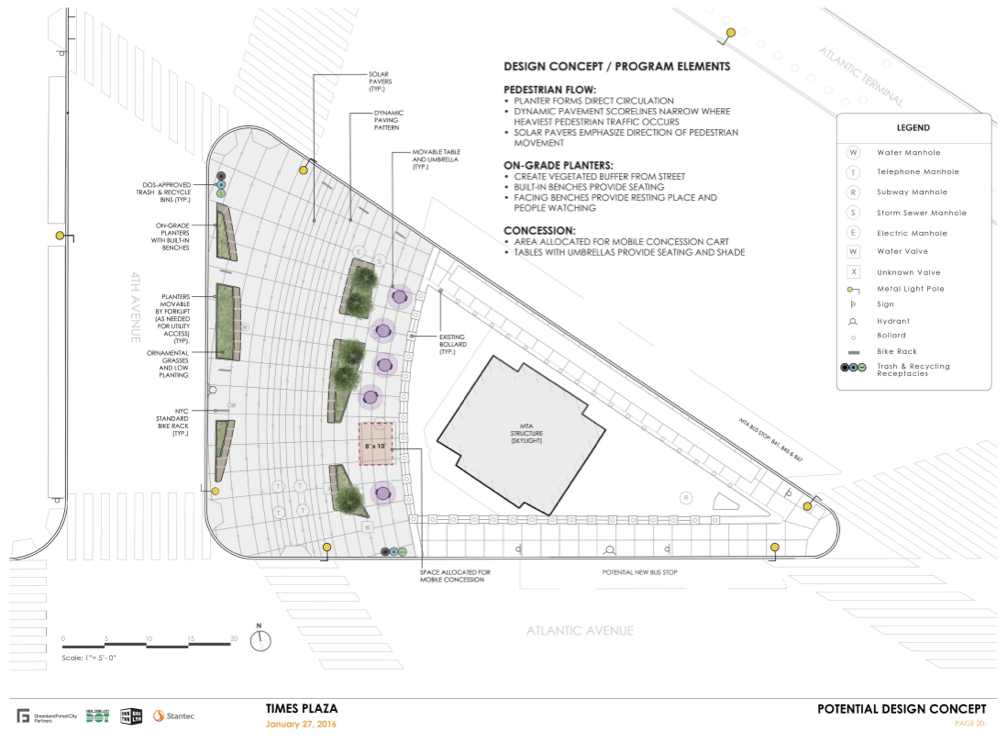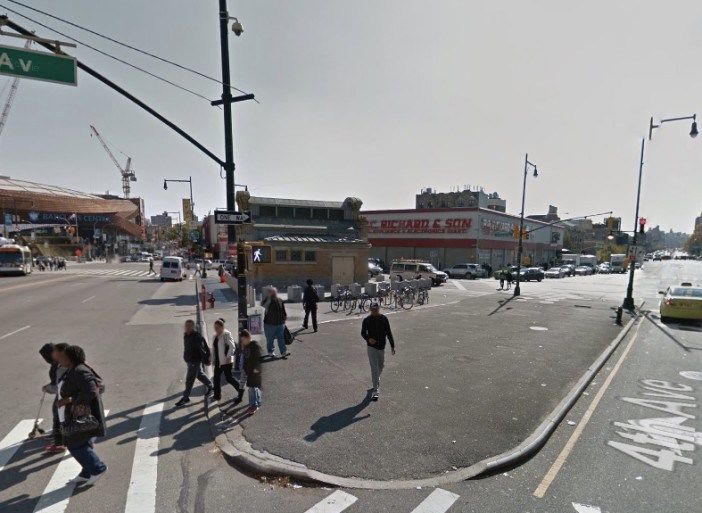Times Plaza Redesign Plan Leaves Many Residents With Unanswered Questions About Safety


The city Department of Transportation (DOT) revealed its preliminary design proposal for the extension and landscaping of Times Plaza to the public at the Brooklyn YWCA last week, asking for community input, and boy did they get input. The dominant response from the over 50 people assembled was that the design doesn’t take safety measures into account as much as is needed.
“I guess the focus tonight is on design, but people care most about safety,” said one attendee towards the end of a question-and-answer session dominated by safety concerns. “We’re looking forward to improvements and are glad that Forest City Ratner has agreed to be the maintenance partner, but we need a complete conversation about all the issues.”
As described by DOT Brooklyn Borough Commissioner Keith Bray and the design team, the proposal is to extend Times Plaza — which sits across from the Atlantic Terminal and is bordered by Flatbush, Atlantic, and Fourth Avenues — westward, taking up a one-block stretch of what is now empty asphalt on Fourth Avenue between Flatbush and Atlantic.

The plan is to fill the plaza with removable tables and chairs, benches, ground lights, solar pavers, ornamental grasses and trees, and bike racks. The design also leaves room to accommodate potential performances and concession stands in the summer months, although any vendors would have to bring their own water and electrical equipment, as those are not accessible on the plaza.
“We’ll take the tables and chairs in every night like we do at other plazas, and in warm months, we will have a dedicated plaza worker there all day, every day,” said Ryan Grew, director of operations at the Downtown Brooklyn Partnership, which is a maintenance partner for the plaza.
Funding is provided by Forest City Ratner and Pacific Park/Atlantic Yards, but their money is not buying control over the public plaza, maintained the DOT in answer to a resident’s question. “It remains a public space,” he said. Their investment, apparently, is primarily a community outreach effort.
The DOT needs to do more outreach about street safety, though, as the Q&A session made clear.
“Has there been a safety study conducted,” asked another resident.
“No,” was the answer, eliciting many shaking of heads. “But stay tuned,” said the DOT representative.
Other concerns and suggestions included:
- increasing crossing times
- working with the Department of Environmental Protection (DEP) on groundwater management and sewer issues
- working with the MTA on traffic flow considerations
- designing the plaza to be bike-lane-friendly, just in case a potential future project is planned
- closing the sole remaining southbound lane on Fourth Avenue that brings vehicle traffic in via a right-hand turn from Flatbush Avenue
- adding lighting
- doing traffic counts after the plaza implementation, to compare how well, if at all, the changes impact traffic flow and safety
“Low planters and ornamental grasses are not enough to protect anyone using the plaza for recreation,” said Joanna Oltman Smith of Park Slope’s Community Board 6 (CB 6). “This is an opportunity for innovation.”
Sandy Balboza of the Atlantic Avenue Betterment Association and Atlantic Avenue Business Improvement District was also among the attendees who left the meeting with more questions than answers.
Before the meeting, she told us that she hopes the redevelopment will allow the plaza to be “a stronger connection to the neighborhood” and a safer place for pedestrians and drivers alike to travel around. After seeing and hearing the plan, though, she felt essentially the same way.
Fortunately, the Times Plaza project is still in its early stages and isn’t projected to have a final design until towards the end of this year. The next update is slated to be announced in the spring.
The Times Plaza site has been the subject of plaza development hopes for decades, since the 1990s, and plans were also submitted by the DOT in 2012, but they stalled.
“When they started to renovate the LIRR [a few decades ago], we wanted the Control House to be an entrance to the subway,” says Balboza. “Instead, it became a light shaft and ventilation tunnel.”
Bray spent the meeting taking notes on the community’s concerns and said the DOT design team would take them into account for their next design draft, which will also be presented to more business groups and community groups, such as Community Board 2 (CB 2), which covers Fort Greene, Clinton Hill, Downtown Brooklyn, DUMBO, Brooklyn Heights, Vinegar Hill, and Wallabout.
CB 2 District Manager Robert Perris said that there is no timetable yet for the DOT to present their plan to the Transportation Committee or the board overall, but that “clearly, there are a lot of questions that need to be answered, so it will be months away.”
What do you think of the design? What would you add or change about it?