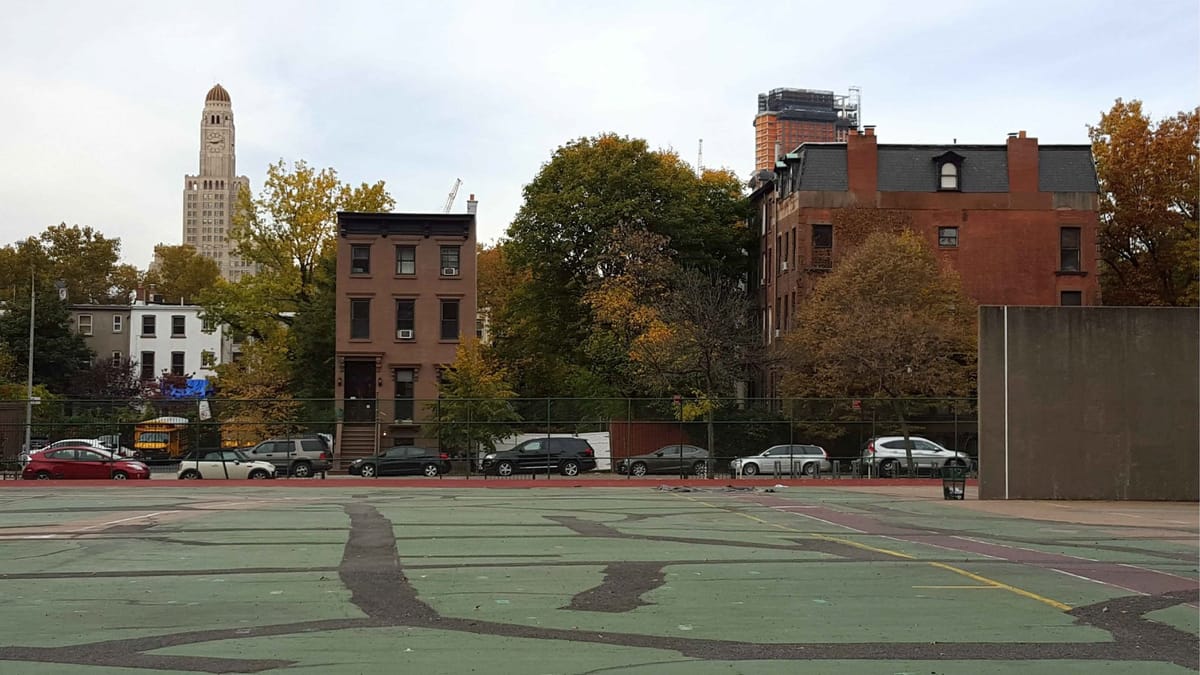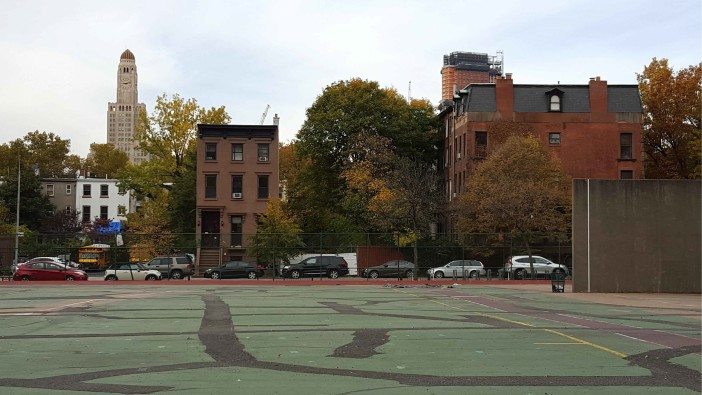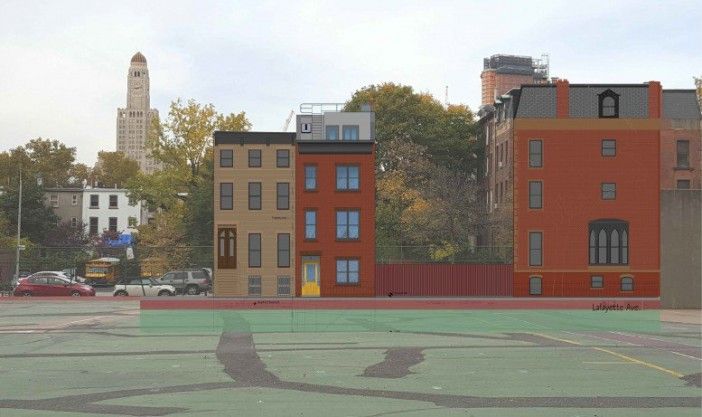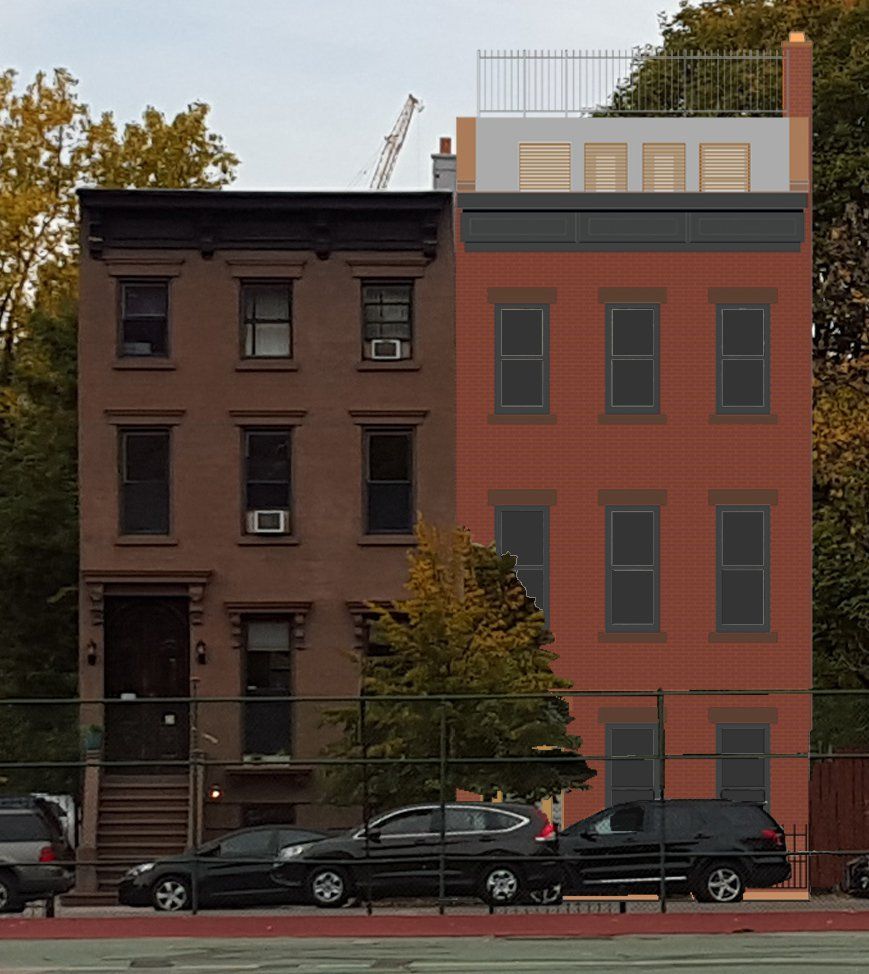New Three-Family Building At 348 Clermont Avenue Must Go Back To The Drawing Board


Here’s another one for architecture and historic district buffs: the design of a new three-family, four-story home at 348 Clermont Avenue is up in the air now after the Landmarks Preservation Commission (LPC) and Historic Districts Council both said no to the current proposal.
The issue was one of height, according to LPC members, who, according to New York YIMBY, told architect Benjamin Ellis that they want the fourth floor to be better integrated into the building, as opposed to looking like a rooftop addition, and that they would like the building as a whole to resemble its neighbors more.
[Update: A revised plan was approved at the March LPC meeting. See below for details.]

The plan was for storage in the cellar, a two-bedroom unit on the first floor, a differently laid out two-bedroom unit on the second floor, and three-bedroom duplex on the third and fourth floors. The fourth floor would have a terrace and a ladder leading to rooftop mechanical elements.
Ellis said he would like to have had a stoop, like the neighbor at 350 Clermont Avenue, but he said the requirement of ADA access for a three-family dwelling made that impossible. The materials chosen were brick, plus an oak door.
The height was an issue for several commissioners. Chair Meenakshi Srinivasan asked why a street wall building wasn’t proposed. Ellis said it would have been “futile” and he faced a “broken situation,” adding that landings would be required if floor height exceeded 12 feet.

[Update: March 10, 2016]
A revised plan, presented at the LPC’s March meeting, was approved after adjusting some things, such as the roof-cornice line so it is level with the neighbor’s roof line, and a similar front window facade — three window bays instead of two bays.
Other changes include a reduced roof deck, a fourth floor that looks less like a generator and more like a penthouse.
What do you think of the building? How would you design it?




