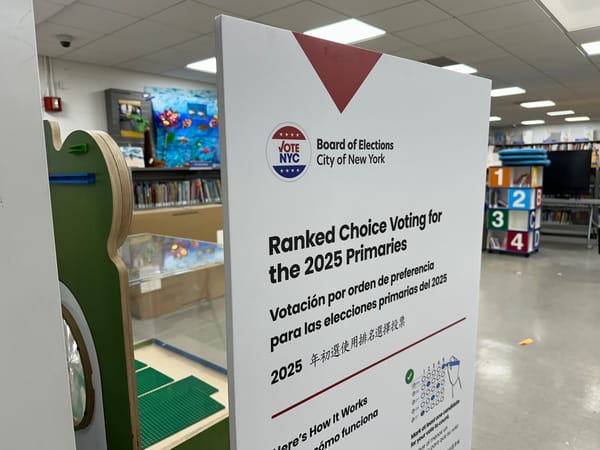Proposed Tower at McDonald’s Site Faces Pushback, Questions Over Ownership

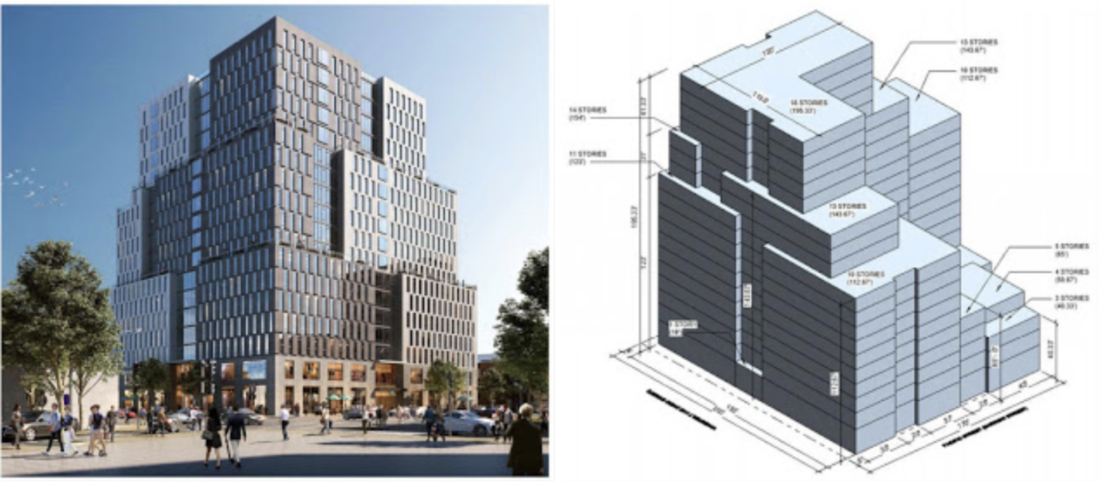
With the clock finally starting on the city’s land-use review process for 840 Atlantic Ave, Community Board 8 again reacted critically to a developer’s application to build an 18-story, 195-foot mostly residential building at the southeast corner of Vanderbilt and Atlantic avenues in Prospect Heights. The site is currently mainly occupied by a drive-through McDonald’s.
But the March 4 session was more than a reprise of the initial meeting last December, when board members—who’ve endorsed a significant but smaller rezoning for larger buildings—called the proposed tower, with 316 apartments, too big and argued it was not offering enough affordability in the 95 below-market apartments.
One member contended that the Department of City Planning (DCP) had drawn an unusual map to accommodate this irregular site within a proposed rezoning known as M-CROWN. But the developer, backed by DCP, argued that this site deserves increased density, given wide streets and large buildings nearby.
Developer Vanderbilt Atlantic Holdings also disclosed that an arts group—a dance studio/school focused on the African-American experience—is expected as a “community facility” tenant, occupying discounted space. That choice, which drew praise from board members, also should appeal to Council Member Laurie Cumbo, founder of the Museum of Contemporary African Diasporan Arts, whose support for the rezoning will be key.
The Land Use Committee, with two abstentions, tabled any advisory vote until April.
At Issue: Differing Visions for the Neighborhood
Development at this section of Prospect Heights and Crown Heights has been constrained by obsolete zoning, which limits parcels to low-rise manufacturing and commercial use, but only recently have real-estate investors perked up. Dowdy existing properties could be gold mines to be unlocked by an upzoning that delivers valuable square footage.
“Just because you can build higher and denser doesn’t mean you should,” commented Board Chair Ethel Tyus, warning that it would “move the same rubric further east” along Atlantic Avenue.
The Community Board’s proposed, but not yet adopted, M-CROWN rezoning aims to allow larger buildings while ensuring non-retail commercial space for jobs. While the board endorsed a maximum Floor Area Ratio (FAR) of 7, 840 Atlantic seeks an FAR of 8.83, or 26% more.
The board’s goals were endorsed by Council Member Cumbo in an Aug. 30, 2018 letter, also signed by Borough President Eric Adams, but Cumbo’s posture on this project has not been stated.
At the CB 8 meeting, Board Member Gib Veconi said that “it is our understanding that DCP is counseling other developers to propose R9 densities”—with an FAR of 8—“further east on Atlantic Avenue.”
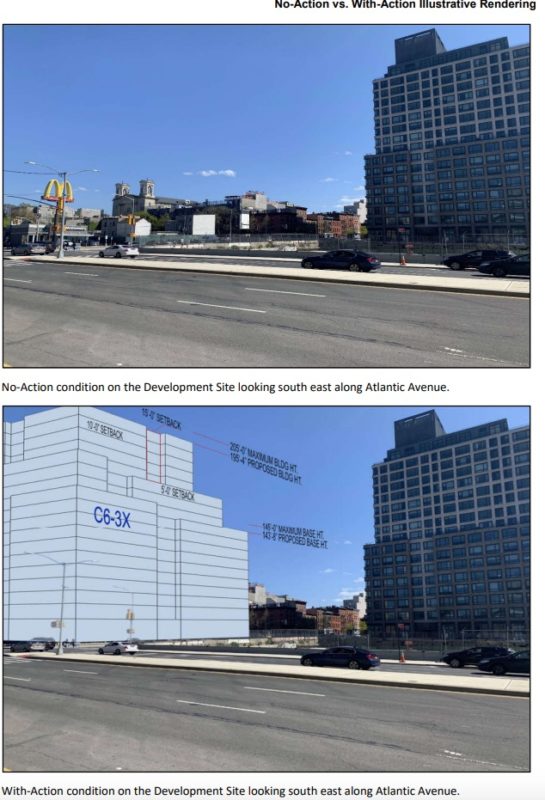
While some neighbors have been scorned as NIMBYs—one said the neighborhood was “swimming in density,” which might describe the zone around the Pacific Park site, with four towers under construction— the difference between Community Board 8’s vision for development and that of the developer/DCP is one of degree, perhaps four stories in this case, and of precedent.
Whatever the size, a march of larger buildings is likely down Atlantic Avenue, as is a change in the streetscape, from 12-foot sidewalks to ones 20 feet wide. Asked at a March 1 City Planning Commission session if the proposed 20-foot sidewalk for 840 Atlantic would continue east, DCP City Planner Jonah Rogoff said “we absolutely view” it as something that could apply.
“I’m nervous about street wall widenings that don’t match up with their surroundings,” commented Commissioner Anna Hayes Levin.
As if avoiding suggestions of a development domino effect, an image in 840 Atlantic’s Environmental Assessment Statement (EAS) looking southeast along Atlantic Avenue cuts off the building.
That said, a 3-D view, produced for the Air Quality section, shows the building dwarfing its neighbors to the east.
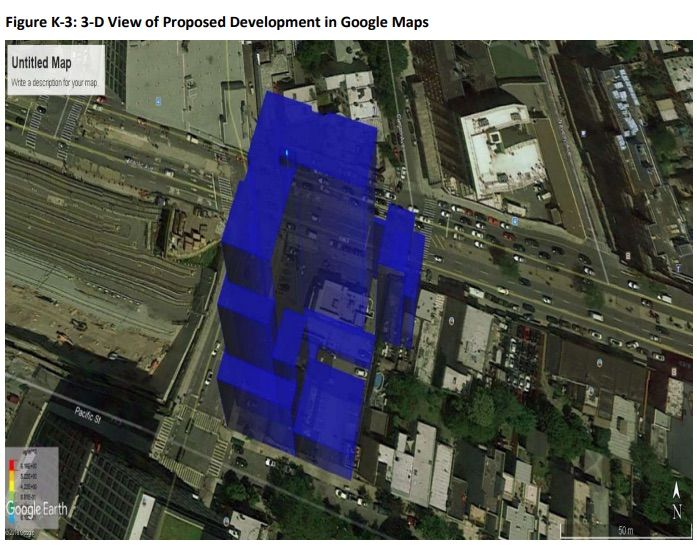
Making A Case For This Development
At the CB 8 meeting, the developer’s land use attorney Benjamin Stark told the board that the corner of Vanderbilt and Atlantic “receives unique treatment” on a DCP map, given two wide avenues, and this site was the only area within M-CROWN targeted by DCP for high-density residential. The sidewalks on both Vanderbilt and Atlantic would be enlarged to accommodate pedestrians.
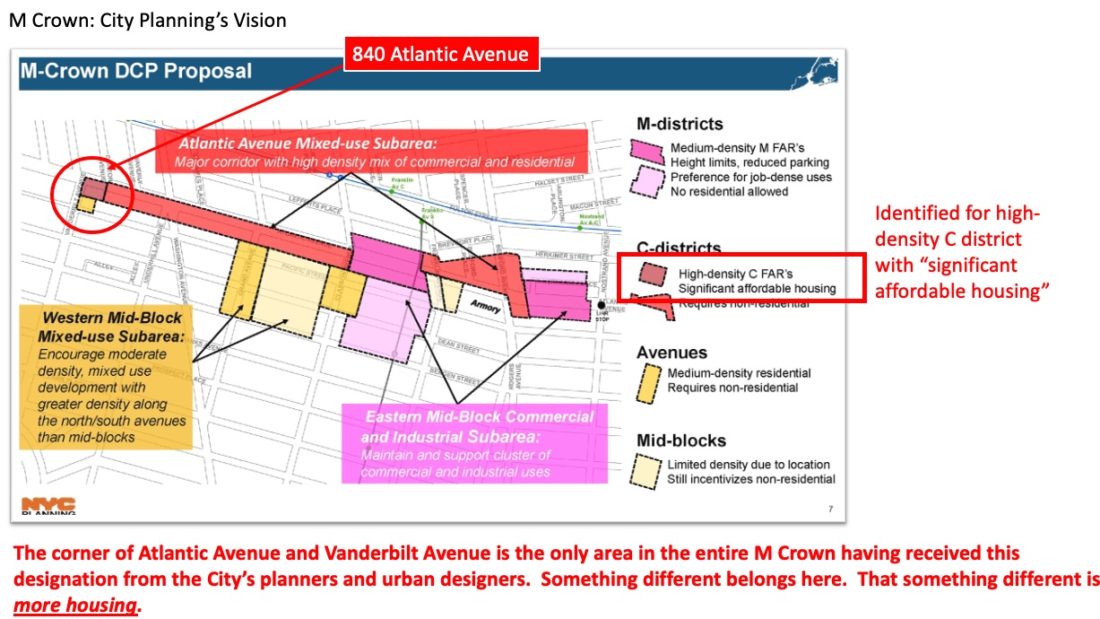
A large building, his colleague Stefanie Marazzi said, can serve as a sound buffer to the neighborhood and allows more units on higher floors. Stark argued it would be the improvement over a drive-through restaurant when it came to traffic as well.
Their presentation noted that 840 Atlantic would be “dwarfed by numerous neighboring buildings,” pointing to the 312-foot 809 Atlantic Avenue, under construction to the north, and the similarly tall—but not yet scheduled—Pacific Park tower designated B10, across Vanderbilt Avenue.
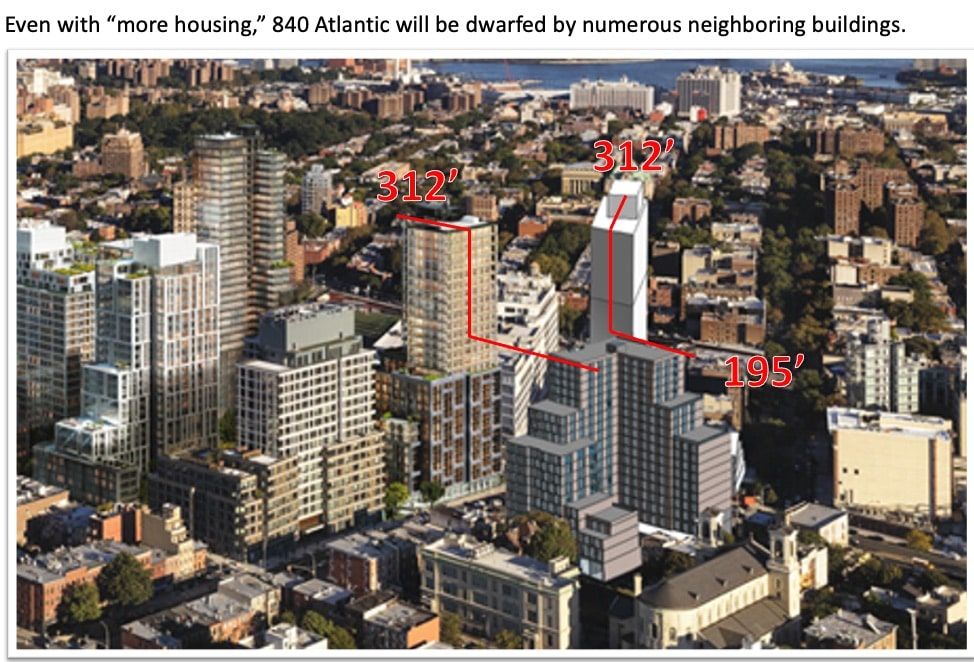
The proposed 840 Atlantic would reflect the height and bulk of the catercorner 550 Vanderbilt Avenue, Pacific Park’s sole condo building, though the latter also offers adjacent green space and is part of a project that involves infrastructure improvements.
That said, 809 Atlantic is narrower and about 10 percent less bulky. A lead image in the presentation to Community Board 8 focused not on 840 Atlantic on the taller 809 Atlantic tower across the street.
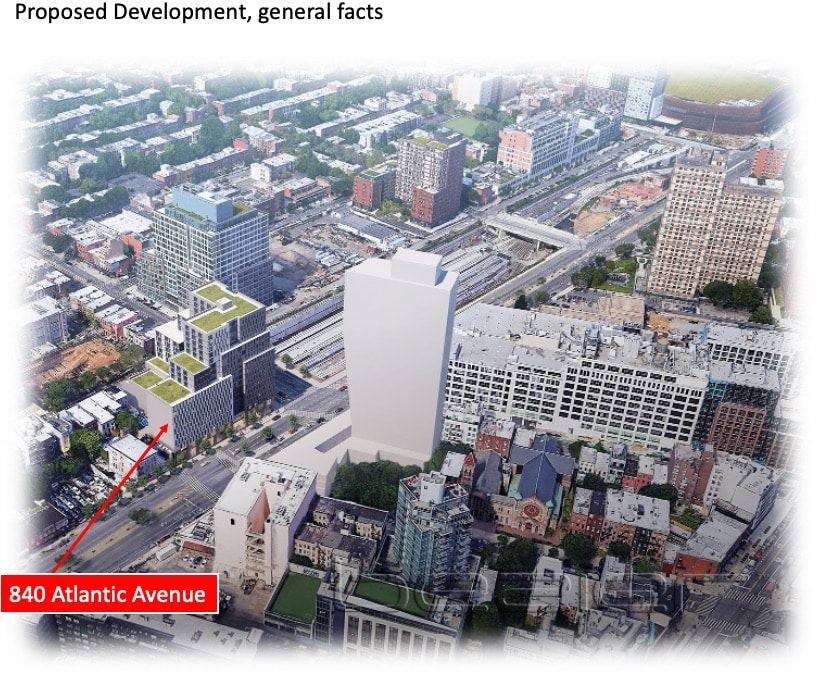
At the City Planning Commission review session on March 1, Commissioner Levin asked about the proposed density. “I can see how it makes complete sense if you’re looking toward Pacific Park,” she said of the 15-tower project originally called Atlantic Yards, “but you have to look the other way as well, which is a much lower-density neighborhood.”
DCP’s Rogoff noted that 840 Atlantic stepped down to its neighbors. His agency, he said, had not set densities for M-CROWN but considered this as something of a “test case.”
Questions of Collusion
During the CB 8 meeting, Veconi questioned the curious match between Vanderbilt Atlantic Holdings’ plan and DCP’s similarly irregular parcel designated for high-density development, which seems to contain the two parcels—a storage lot and a three-story building—on Atlantic Avenue just east of McDonald’s, extending what otherwise would’ve been a square.
That lets 840 Atlantic stretch 218 feet along Atlantic Avenue but only 170 feet along Pacific Street.
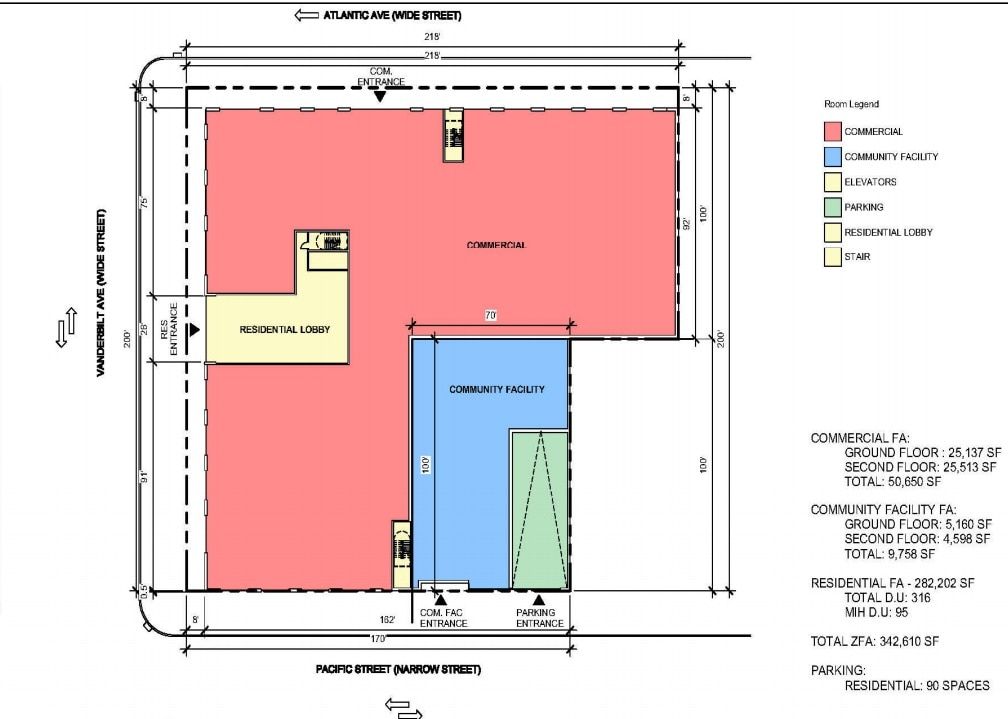
Noting that the ground lease for the McDonald’s lot was signed in November 2017, Veconi questioned whether the applicant met with DCP to shape the map before it was shared in February 2018 with CB 8.
Tom Li of Vanderbilt Atlantic Holdings responded that the meeting was, rather, “towards the summer of 2018.” Rogoff said DCP’s framework “predated any discussions with the project team” and was “independent of Pacific Park,” though he didn’t address the two lots east of McDonald’s.
“Although the evidence is circumstantial,” Veconi said afterward, “I can’t otherwise explain why DCP’s February 2018 map would show an L-shaped area at the corner of Atlantic Avenue and Vanderbilt Avenue for higher zoning.”
New Cultural Tenant
The proposed cultural tenant at 840 Atlantic would be Jamel Gaines Creative Outlet, a dance theater and school. Founder Gaines, who spoke at the CB 8 meeting, cited work in schools, while his associate Kate Griffler said that there were few dance alternatives in Brooklyn outside Mark Morris Dance Group.
Vanderbilt Atlantic Holdings’ Li said they were open to a restrictive declaration ensuring that the space would remain an arts facility. Veconi said that was necessary, given that, in another project, 1010 Pacific Street, promises were not upheld by a different developer after the zoning change was approved.
Attorney Stark cited the arts group’s classes and performances open to the public, adding that the development team had a vision of such events in “big open windows.”
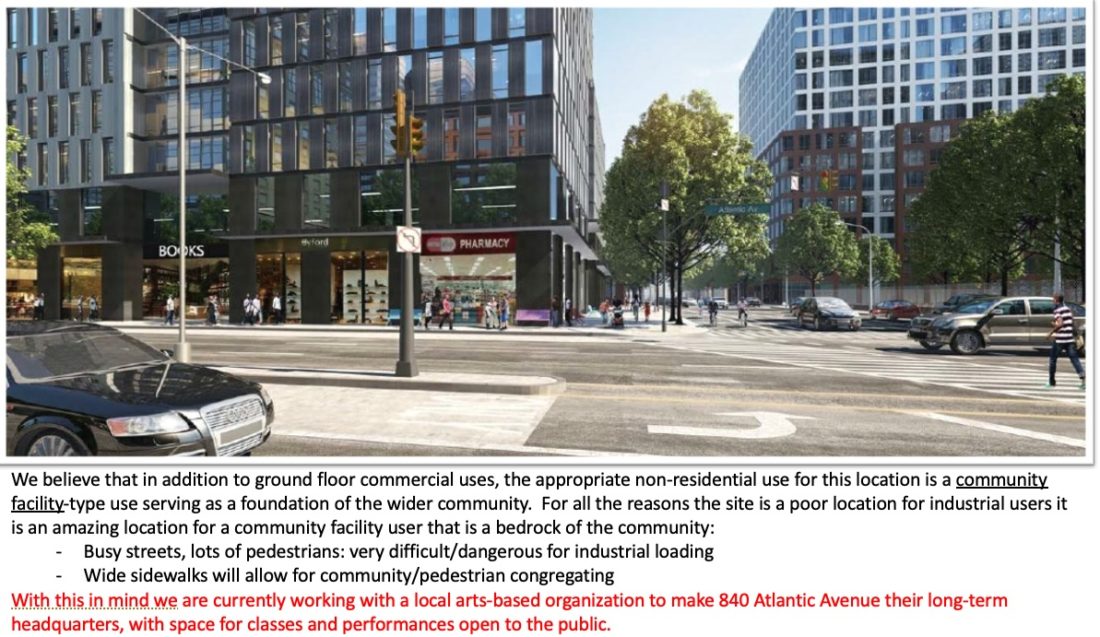
While those watching the presentation might have concluded that the performances would be visible from Atlantic Avenue, given the image on Stark’s slide, the community facility space would be located in the back half of the building, along Pacific Street.
The community facility would occupy 7,800 square feet. The Atlantic Avenue frontage would be part of the 55,715 square feet of retail space. The developers have said they’d avoid big-box stores.
Affordable Housing
The new building proposes to include affordable housing under the city’s Mandatory Inclusionary Housing (MIH) program, with 30% of apartments geared to households earning an average of 80% of Area Median Income (AMI).
That would mean, according to 2020 guidelines, studio apartments renting for an average of $1,250 a month, one-bedrooms at $1,570, and two-bedrooms at $1,878. The maximum income for a household would be: $63,680 for one, $72,700 for two, and $81,920 for three.
Community Board 8 would like to see the average set at 60% of AMI—with a maximum income of $47,760 for one person and $54,600 for two. Under MIH, such buildings have only 25% of their units set aside for affordable housing, so that would cut the number of affordable units from 95 to 79.
Asked at the CPC meeting about more deeply affordable units, Rogoff said, “I believe it was part of an effort to maximize the number of affordable units.”
“That’s always the trade-off,” Levin responded.
Who Owns Vanderbilt Atlantic Holdings?
During the meeting, Veconi asked about “the principals of Vanderbilt Atlantic Holdings and what have they built before as a team?”
Li responded that he’s an officer of the company. “I’ve been in the real estate business for approximately 12 years,” he said, “and in my previous firm, I’ve been involved in probably a dozen or so developments in Manhattan in Queens, and a project in Brooklyn, as well.”
(He didn’t detail those developments, and the developer’s spokesperson has not responded to a follow-up from Bklyner.)
“Right, but as a team, what has this team developed before this project?” Veconi asked.
“I think we carry our personal experience from what we’ve done before,” Li said.
“We have another person in the office, Sam [Rottenberg],” Li responded. “I think you’ve met him.”
“How about Mr. [Simon] Dushinsky,” Veconi asked, citing a partner in the Rabsky Group, a major developer in Brooklyn. “Is he a member of your team?” (Rottenberg previously told Veconi he was associated with Rabsky.)
“He is a passive investor in the LLC,” Li said of Dushinsky, adding that it “was more convenient” for him to sign the ground lease for the McDonald’s lot for technical reasons. “But he’s not involved in any day-to-day activity.”
Other participants include Tony Musto, whose company is the longtime owner of the McDonald’s parcel, who Li previously described as a partner on the project.
(“There is no majority holder,” Samantha Matson, a spokesperson for the developer, told Bklyner, though Li controls and manages day-to-day operations.)
A recent letter to the Department of City Planning from the project’s land-use lawyer also copied Tucker Reed of the consultancy Totem, previously described as an advisor on the project, as well as Aron Feldman and Zev Steinmetz of an entity called Complete Development Co. Bklyner asked about their roles, but did not receive a response by press time.
Another question is raised by the EAS, submitted to the Department of City Planning, which states that the applicant owns the development site, which includes seven lots. But New York City’s property records database, known as ACRIS, does not show ownership transactions in recent years regarding four lots outside the McDonald’s parcel.
Asked if there were ownership transactions regarding those lots that have not shown up in the database or whether the applicant controls those lots rather than owns them, the developer did not answer by press time.
It may be that owners of those lots have a share in Vanderbilt Atlantic Holdings. “My family owns 856 [Atlantic, aka Lot 10], and we are included in the 840 project,” stated one participant in the Zoom chat during the March 4 CB 8 meeting.
What’s Next
Vanderbilt Atlantic Holdings remains in federal court battling McDonald’s, which has sued to block what it called an improper rent increase designed to force it out. That case is unresolved, and a spokesperson for the developer didn’t respond to a query about its status.
But there’s time to resolve that case, as the city’s seven-month land-use review requires advisory votes by the Community Board and Borough President and approvals by the City Planning Commission and City Council.
Construction time for 840 Atlantic, according to a document within the EAS, would be 21 months, starting in January 2022 and finishing in October 2023. The retail and community facility spaces, however, would be delivered “white box,” so may or may not be completed within that schedule.

