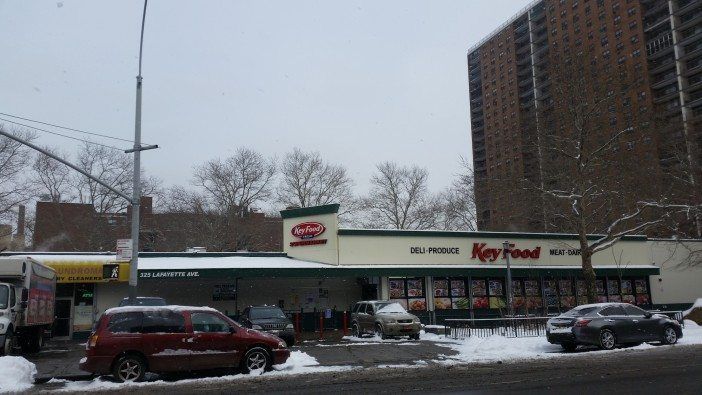Permit Requests Filed To Begin Structural And Other Work At 325 Lafayette Avenue Key Food


The past week has seen a flurry of permit requests filed to the Department of Buildings (DOB) by developer Slate Property Group, Aufgang Architects and various contractors of the current Key Food site at 325 Lafayette Avenue. The filings range from building, pavement and excavation plans to approval to install/update sprinklers, standpipes and smoke detection systems, and conduct mechanical/electrical/plumbing work.
All of them remain either “pending” review or “not applicable” to zoning approval.
The building plans, as we noted last month and are described further by New York YIMBY, are for:
an eight-story, 113-unit residential building, with a 15,000-square foot retail space. The apartments would be spread over 80,000 square feet of space, for an average unit size of just a bit over 700 square feet – surely rentals, perhaps likely to be rented by some students at the nearby Pratt Institute. Most of the residential floors above ground level will have 19 apartments each, except the second (13 units) and eighth (12 units) floors. According to the developer’s earlier statement, the project will be an 80/20 building, with 20 percent the apartment set aside to be rented at below-market rates.
It is unknown whether the ground floor of the planned building will include retail space for either Key Food to remain or for a new supermarket to take its place, and neither landlord Richard Grobman nor Slate principal David Schwartz would commit to guaranteeing the presence of a market.




