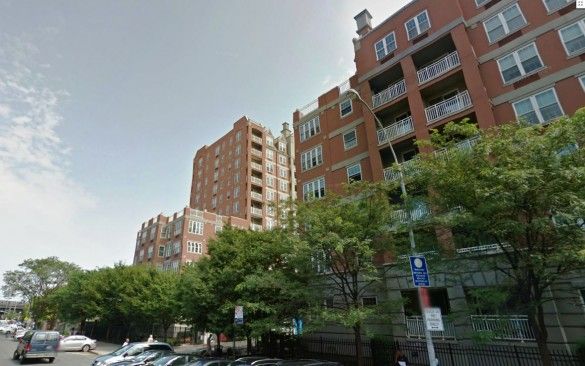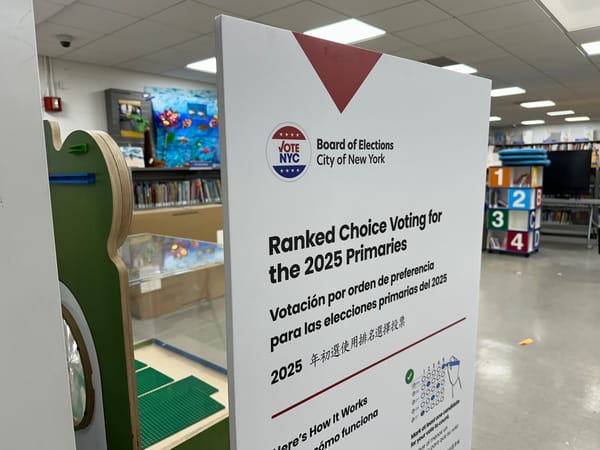Oceana Developer Seeks Commercial Tenants

The final building in the Oceana condominium complex is nearly complete, and now owner Muss Development has announced plans to fill the first two floors with commercial tenants – the first businesses to appear within any of the complex’s 16 buildings.
The latest building, 50 Oceana Drive East, has been topped off, and Muss tells Commercial Observer that they’re looking to 8,420 square feet of retail on the ground floor, and 15,490 square feet of medical or office space on the second floor.
They tout the building’s flood-prepped amenities:
The commercial space is unique for South Brooklyn, Mr. Muss said, because it is new with 16-foot ceilings, comes with all of the modern bells and whistles and was LEED-designed by SLCE Architects. The entire building was built to post-Superstorm Sandy standards. That means the electrical switch gear was moved from the basement to an elevated platform well above the flood plane level and the elevator controls were moved from the basement to the roof.
Considering Oceana is a gated community, it makes me wonder whether a business owner would want to be behind the gates. Or if residents want random people coming through the gates. What do you think?
UPDATE (12:40 p.m.): As pointed out by commenter New World below, there will not be access to the residential portion:
Retail space would only be accessible from Coney Island, and would not have exit to the Oceana territory. One will need the Oceana a Resident key in order to enter the building from inside the Oceana, that’s the deal spelled out in the Muss/HOA of Oceana contract.
And a guest points out:
the elevators would be closed off so that no one can access the residential portion of the building from the retail space




