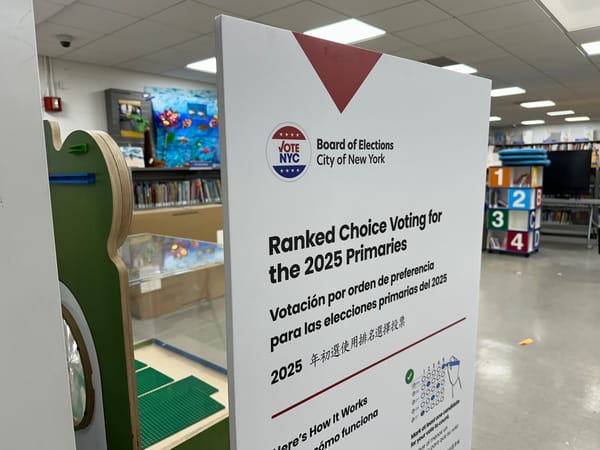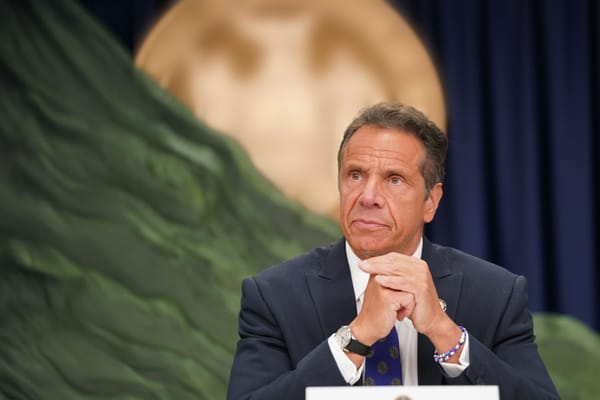ICYMI: Four Thoroughly Modern Buildings Headed To The Fort Greene Area
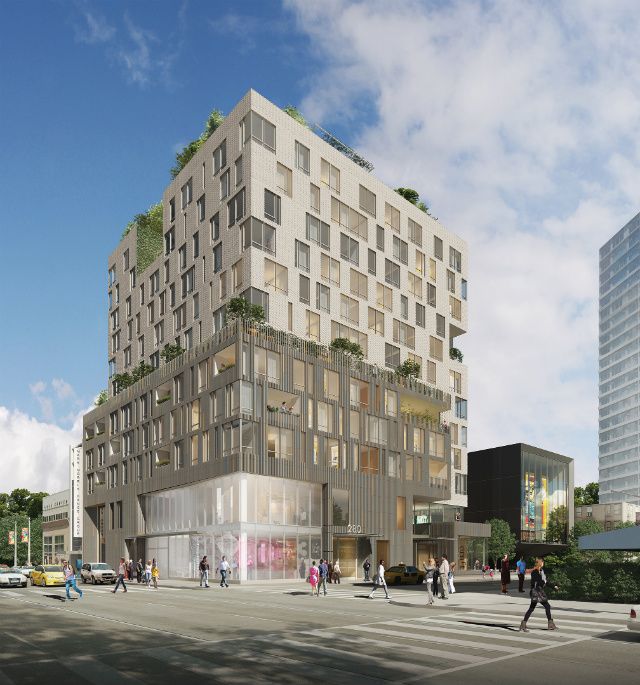
Holy blinding/futuristic architecture, Batman! Renderings for several largely glass and metal buildings around Fort Greene have popped up on real estate blogs over the past couple of weeks (specifically the eagle-eyed New York YIMBY, which we learned sourcing links for this post–no matter where we first happened to see the news–pretty much always breaks this stuff) and they’re coming so fast we’re only getting to round them up now.
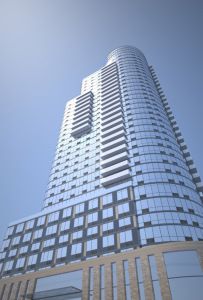
On October 2, YIMBY shared mockups they obtained of the future building at 68 Fleet Place (at Myrtle Avenue)–the final structure in Red Apple Group‘s Myrtle Avenue Development Master Plan. YIMBY also previously provided specs for the building, which will rise 364 feet tall over 32 stories, and contain 191 residential units as well as ground floor retail.
The curved facade gives the impression of an almost entirely glass structure–even more thoroughly sleek and flashy than previous Master Plan buildings The Andrea, The Giovanni, and 180 Myrtle Avenue (in progress).
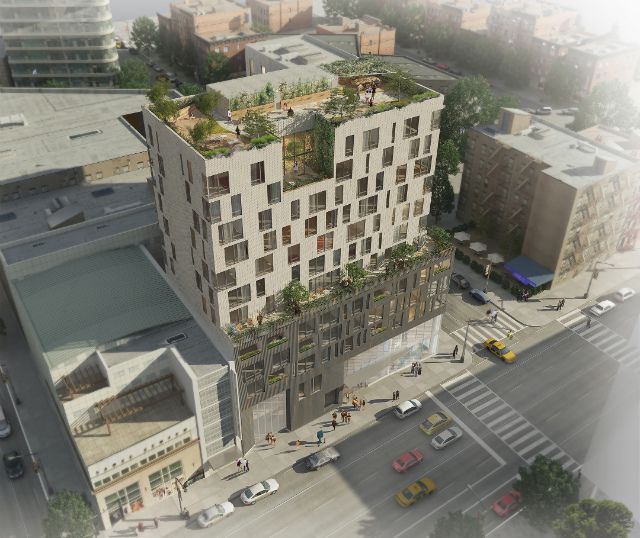
Above rendering: 15 Lafayette Avenue, Jonathan Rose Companies via NY YIMBY
That same day, YIMBY posted new renderings for 15 Lafayette Avenue (at Ashland Place)–also known as BCD:A or the Brooklyn Cultural District Apartments. The forthcoming residences will sit across the street from fellow shiny building BAM South, but will be a bit more modest in height at only 12 stories and 137 feet.
The building will contain 161 apartments across its 82,000 sq ft of residential space–60% reportedly priced at market rate, and 40% below–plus about 19,000 sq ft of community space and roughly 2,800 sq ft of retail. It’s not quite as much glass as 68 Fleet, but its asymmetric, collage-like exterior and interesting suggestion of green spaces keep it thoroughly out of the realm of the traditional. Plans are to break ground in 2015.
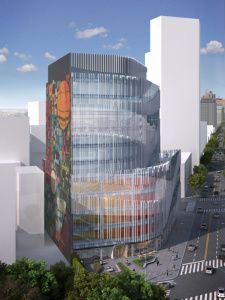
Above rendering: 620 Fulton Street, Francis Cauffman via NY YIMBY
Several days later, YIMBY revealed renderings for the future Hotel Workers Healthcare Center and Office Building at 620 Fulton Street (at St Felix Street)–another 12 story build, this one rising 177 feet. Architect Francis Cauffman described the design of the building–which will house a 65,000 sq ft medical facility, 70,000 sq ft of office space (much of which will be leased to an outside tenant), 20,000 sq ft of retail space, and room for a restaurant–as a “a gateway to the [Downtown Brooklyn Cultural District].”
In addition to a sculptural shape and a curtain wall system complete with metal fins, 620 Fulton also, in renderings, features a bit more color than 68 Fleet or 15 Lafayette–though perhaps those sunset hued hallways are just a tentative suggestion. Cauffman and colleagues are seeking LEED Silver certification for 620 Fulton, and plan to break ground in spring of 2015.
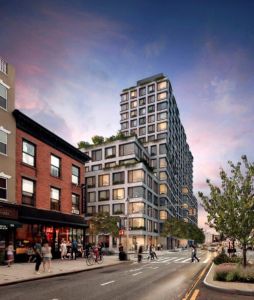
Above rendering: 550 Vanderbilt Avenue, Greenland Forest City Partners via NY YIMBY
Finally, NIMBY shared renderings for the latest Pacific Park building–550 Vanderbilt Avenue (at Dean Street). 550 could be the least Jetsons-esque of all the aforementioned buildings (“The façade will be a mix of masonry and precast concrete, for a more traditional look than [previously Atlantic Yards/Pacific Park building] Gehry and SHoP designs,” NIMBY says) through it’s still not exactly standard issue.
The building’s 275 condos look to be staggered over several levels, which reach 17 stories at highest, and the structure still includes a lot of glass as well as modern green elements. Ground is expected to be broken by the end of this year.
What are your thoughts on these places? Are you excited to see modern developments popping up, or do you think Fort Greene’s (and in the case of 550 Vanderbilt, perhaps some of Prospect Heights’) history could be better honored through more traditional architecture?
Top rendering: 15 Lafayette Avenue, Jonathan Rose Companies via NY YIMBY

