Historic Jazz-Age Hotel’s Facade Restored
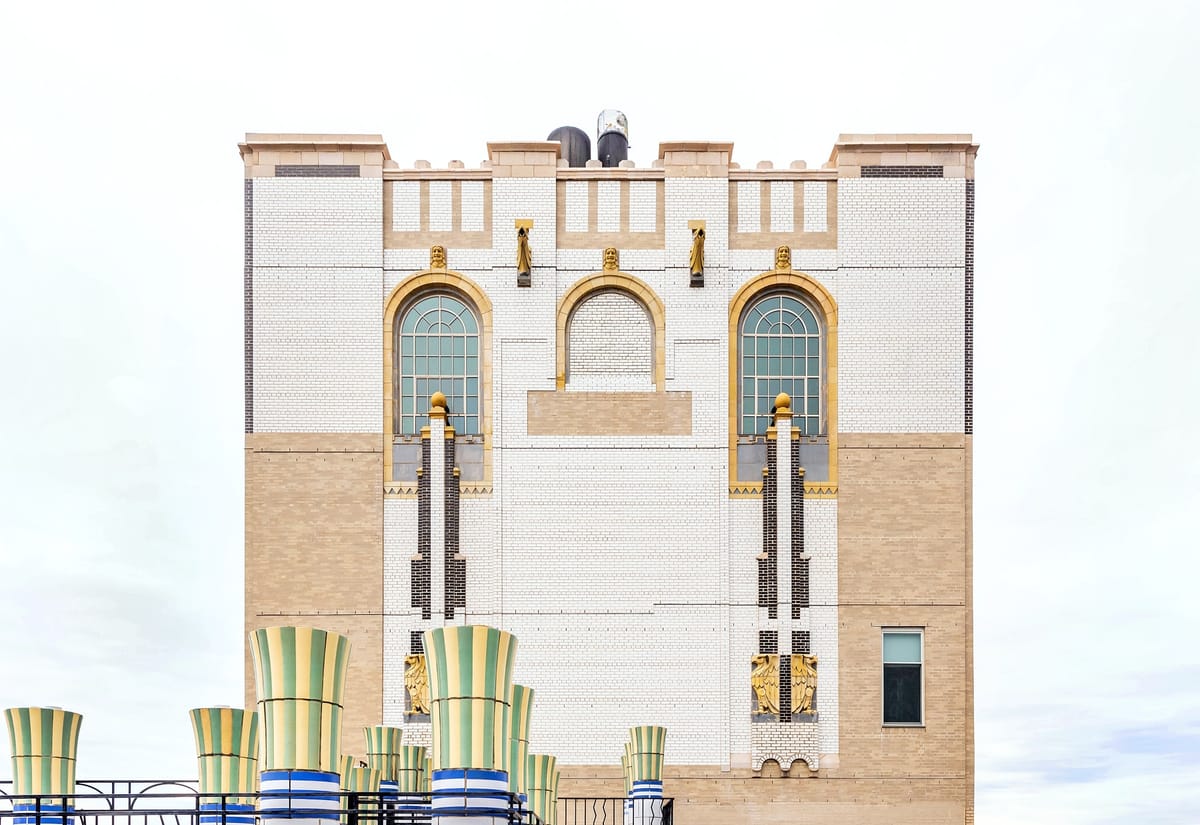

The St. George Tower in Brooklyn Heights, once a prime specimen of Jazz-Age opulence and Art Deco artisanship, was recently restored to its former grandeur.
The 315-foot tower was designed by famous Hungarian architect, Emery Roth, in the 1920s, as an addition to the original St. George Hotel. Roth, who also famously worked on luxury apartment buildings like the Ardsley and San Remo on Central Park West, had a lasting impact on the New York City architectural landscape. Resplendent with both Egyptian and Art Deco motifs, the St. George Hotel’s property is a prime example of that legacy.
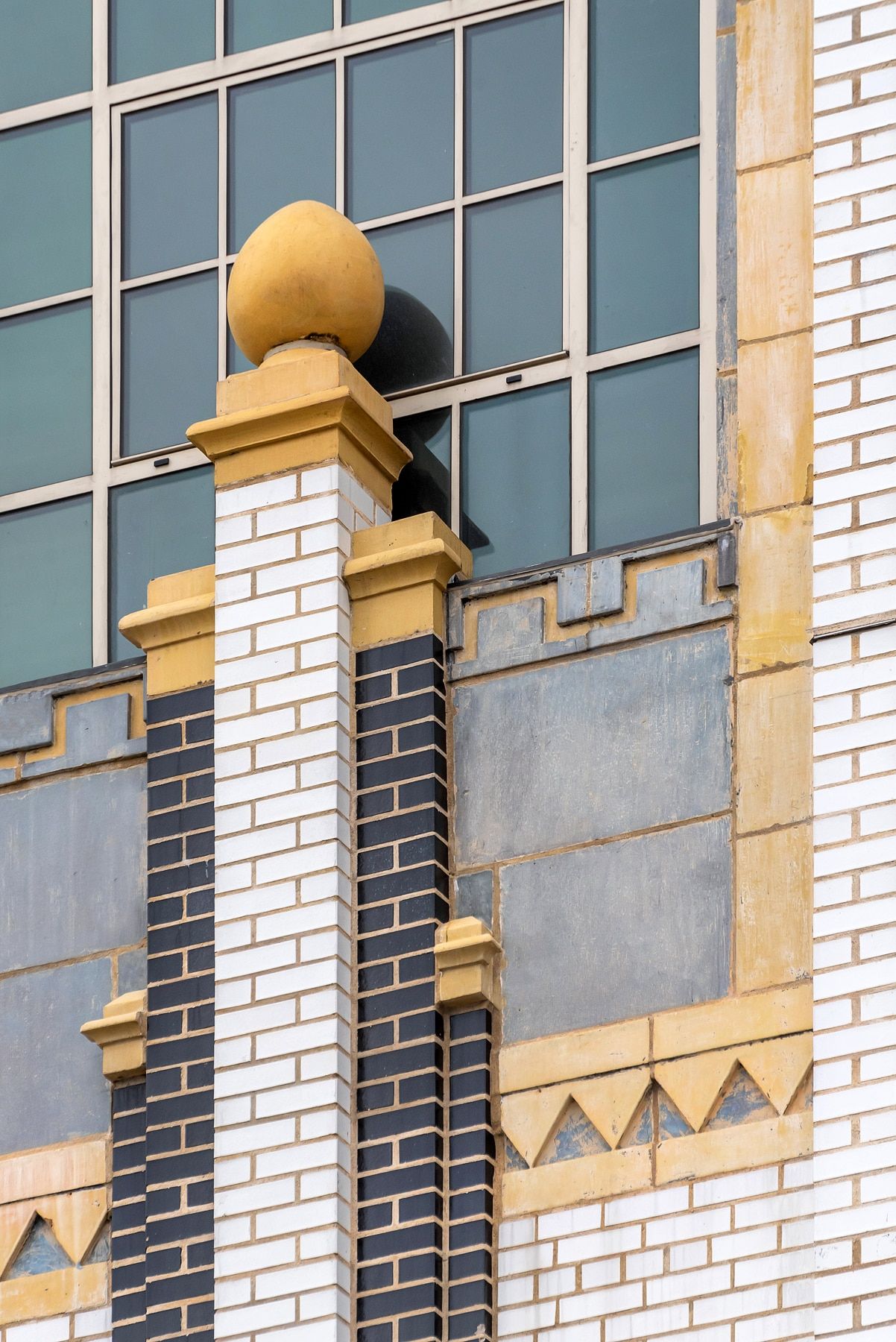
The hotel, which once consisted of both the original hotel building and the newer tower, provided guests with majestic views of the Manhattan skyline, along with grand spaces in which to dine and dance. Truman Capote often swam in its Olympic-sized indoor saltwater pool, and Frank Sinatra once stayed the night, as did Presidents Truman and Franklin D. Roosevelt. It drew some of the hottest celebrities and socialites of the time, many of whom came to dance in the cavernous Colorama ballroom.
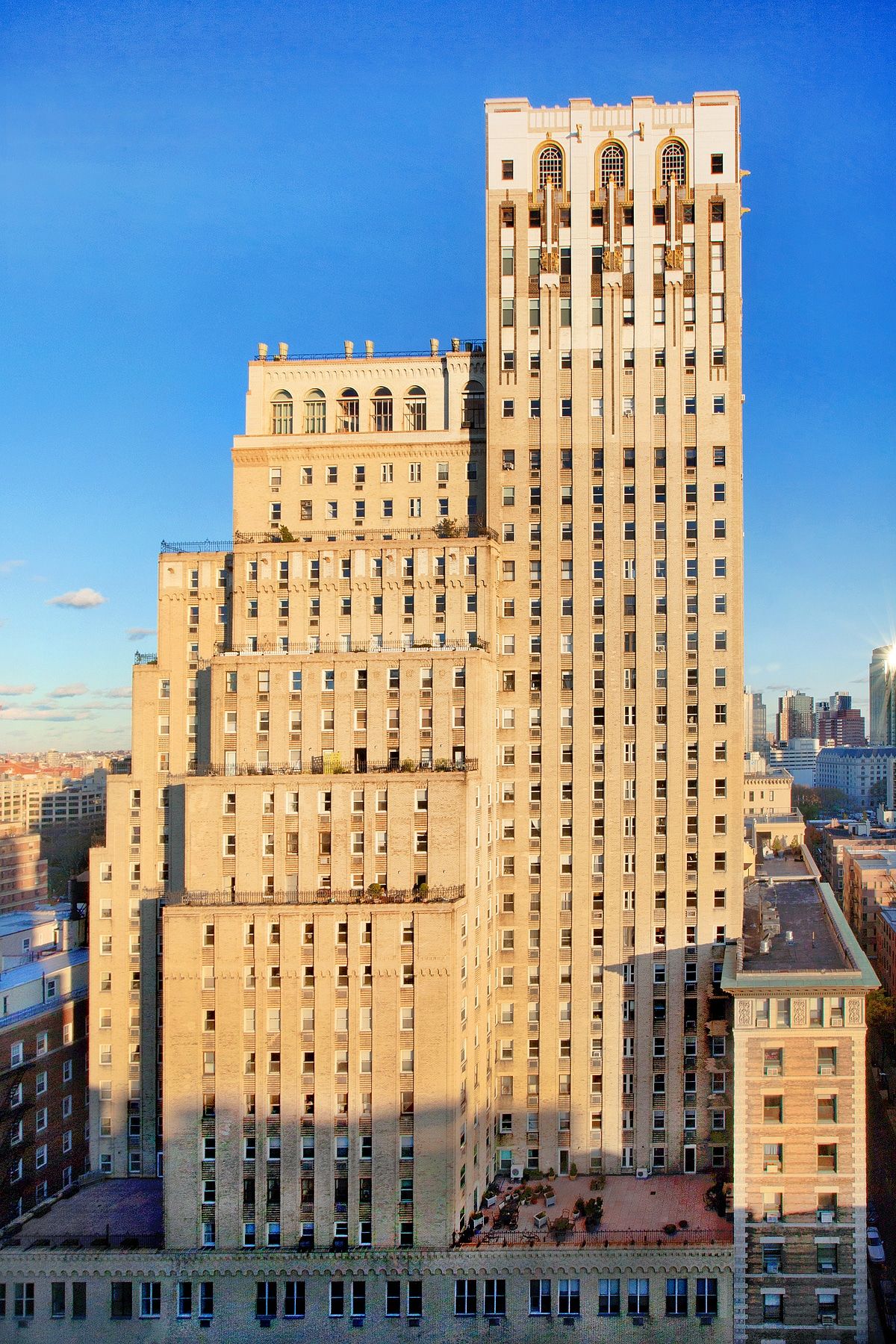
The tower’s completion in 1929 made the St. George the largest hotel in New York at the time, offering 2,632 guest rooms and one thousand full-time staff. The New York Times called the St. George a “beacon that attracted some of the brightest lights in American society.” It was also one of the best-known centers of gay male life in New York from the 1920s through the 1970s, and the hotel once housed troops and their families during World II and the Korean War.
It became an official New York City landmark in 1965, when the neighborhood, Brooklyn Heights, was designated the first historic district by the newly minted Landmarks Preservation Commission.
While it now consists of three towers, St. George Hotel was once a tiny city of its own, occupying over seven buildings and the entire city block bounded by Clark, Hicks, Pineapple, and Henry Streets. The Tower was converted into a luxury co-op with 275 units across 30 floors in 1984. The old hotel building – the Weller Wing – became dormitories for local colleges – Pratt Institute, St. Joseph’s College, and other institutions around the city.
For the façade to match up to the building’s illustrious history, Tower’s owners tapped NYC architectural firm CTA Architects to restore it, along with some much needed structural repairs. CTA Architects had worked on repairs and restoration on the building in 2008. The project began in 2015 and took over four years to complete, winding up in 2019 and costing approximately $2.8 million.
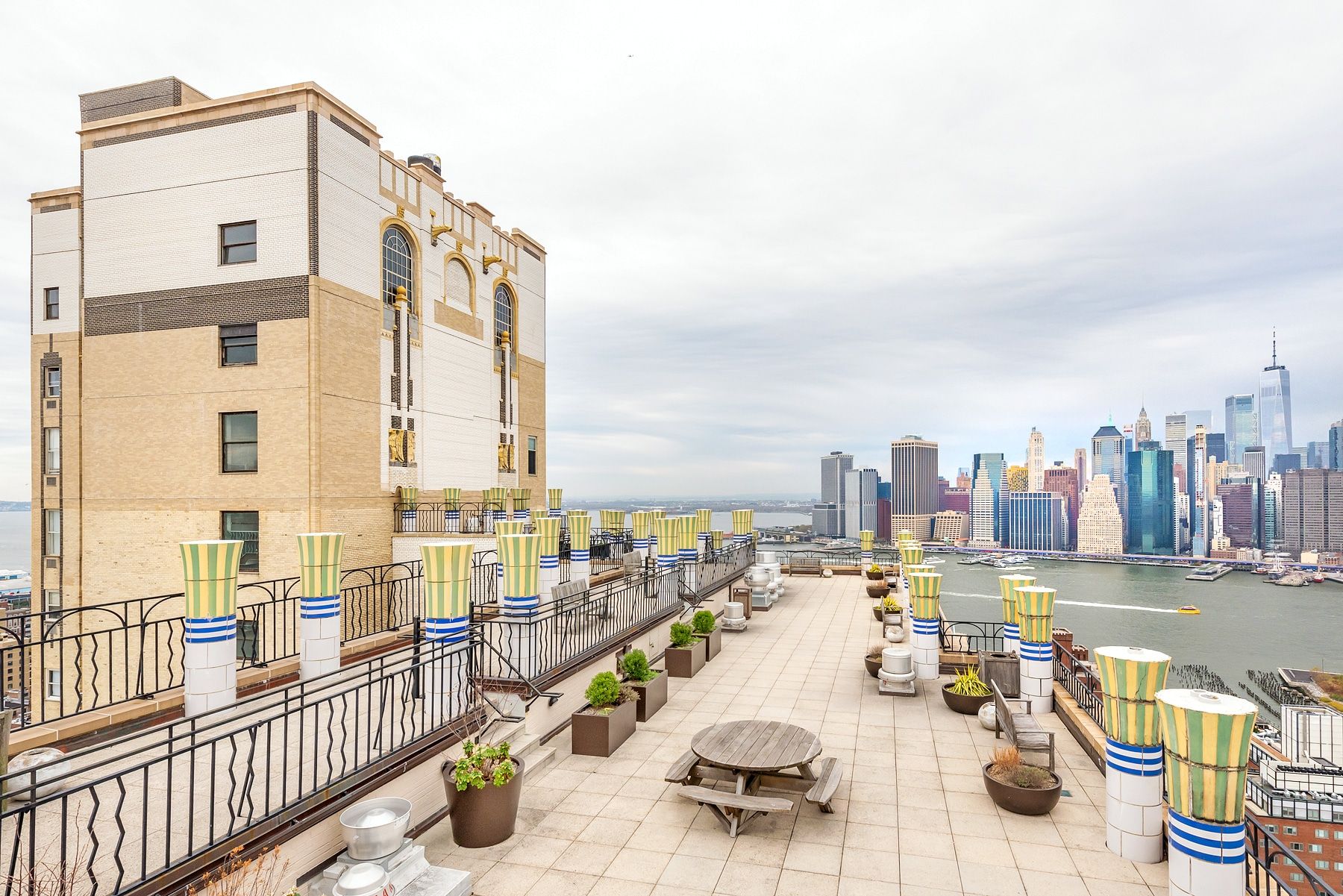
Daniel Allen, principal at the firm and one of the spearheads of the project, explained that the most complex task the project faced was to rebuild the brick masonry surrounding the building’s steel frame, and to reinforce the steel itself – the masonry was packed too tight to allow for proper drainage, and the steel was not waterproofed, leading to rust and erosion. Once they discovered the issue with the steel frame, the work “basically quadrupled.”
On top of that, they needed to restore some of the building’s more timeworn ornaments, such as the 6-foot-tall Egyptian terracotta figures on the 27th floor, and the eagles projecting from the base of one of the walls.
“We are a big believer in restoration rather than replacement, if we can do it,” said Allen. While they were forced to replicate certain pieces, like the heads of several figures, which were damaged beyond repair, they were able to clean and salvage many of them. In addition, a huge priority of the project was to make sure that nothing on the exterior varied from the original, and the firm worked closely with the New York City Landmarks Preservation Commission to make sure they stayed within those historical bounds.
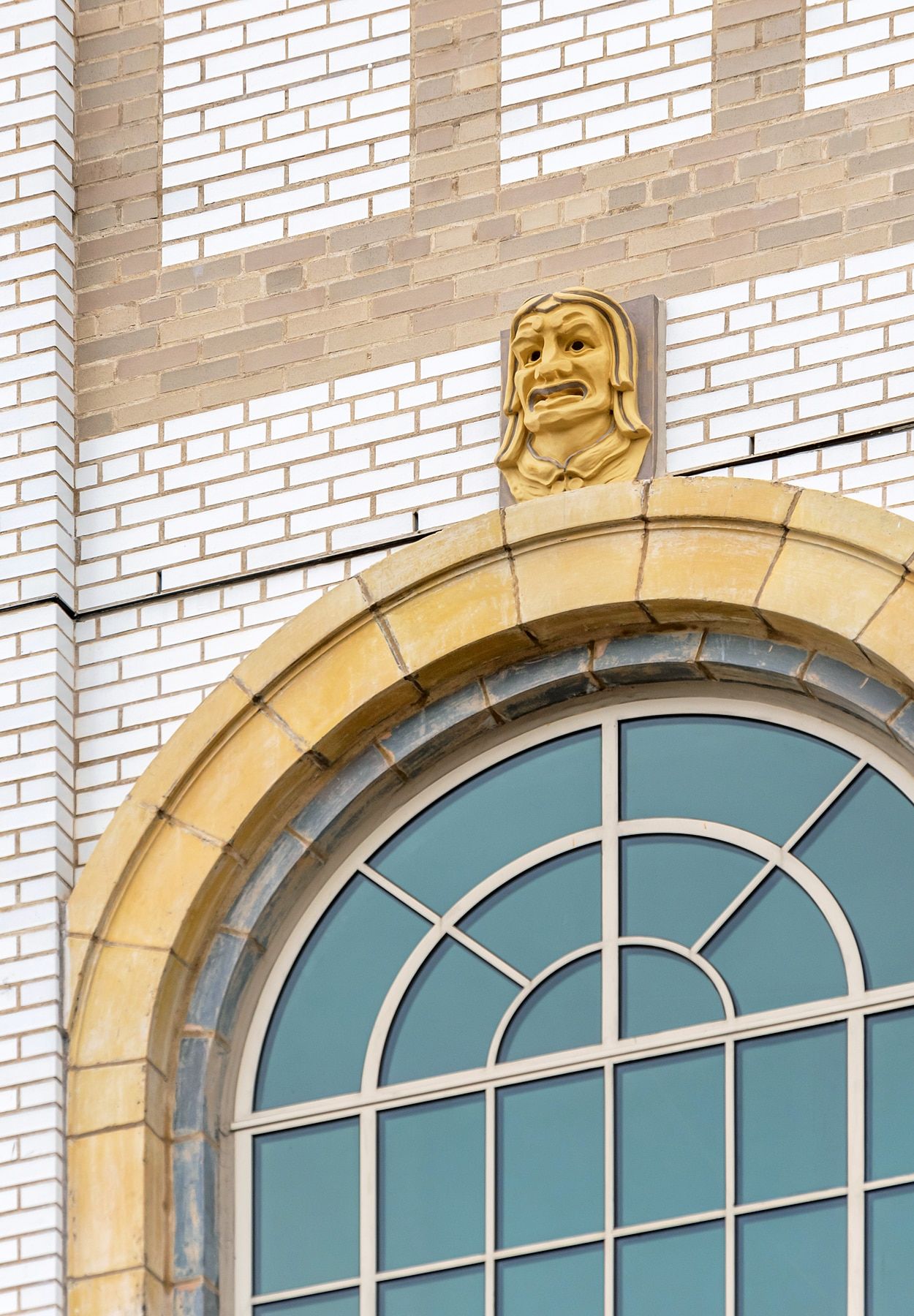
“You can make minor changes, but the appearance should be as faithful as possible to the original design,” Allen said.
Allen, who teaches a course on architectural terracotta at the Columbia School of Preservation, was thrilled to work on the project, alongside his partner G. Douglas Cutsogeorge (now retired).
“New York is like a museum of interesting buildings,” Allen said. “And each one tells a lot about the time that it was built. The St. George hotel at 111 Hicks is a perfect example of that.”



