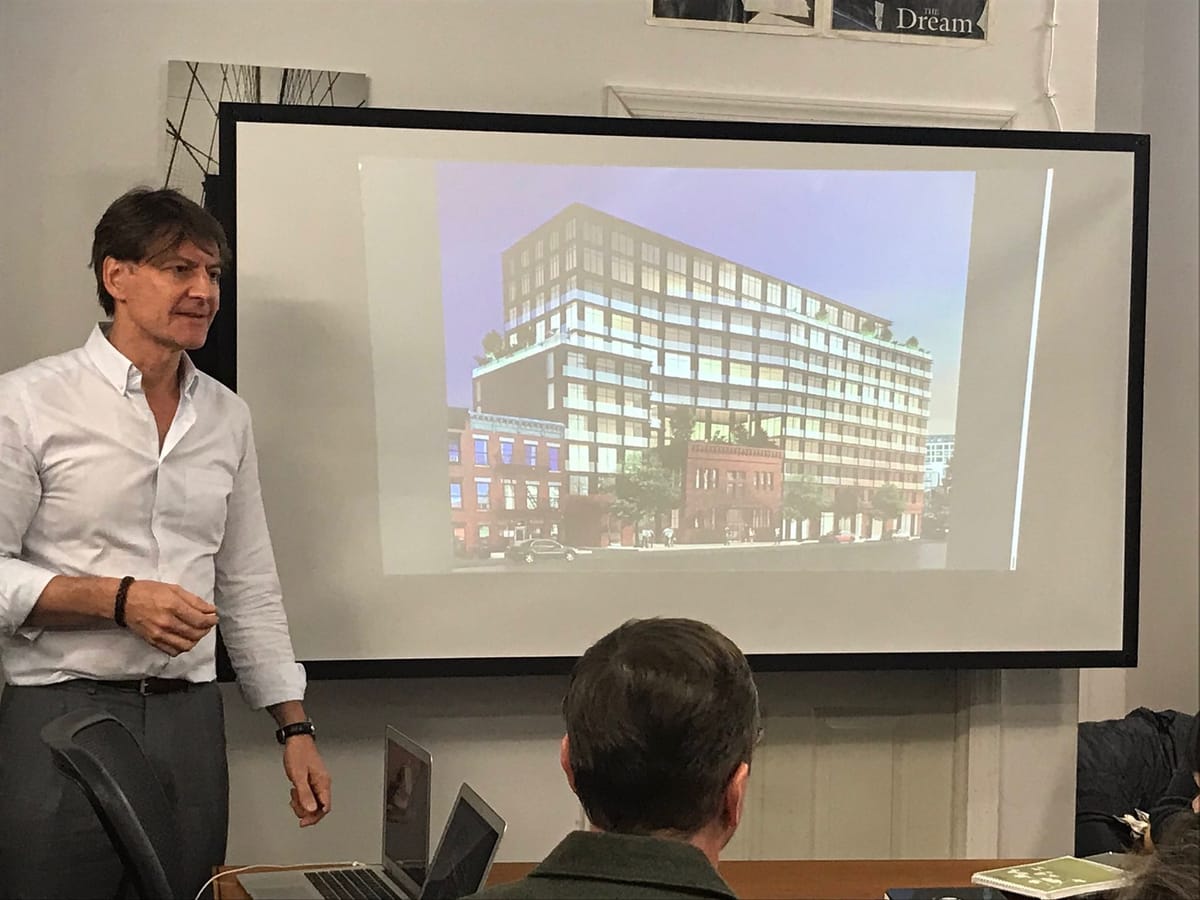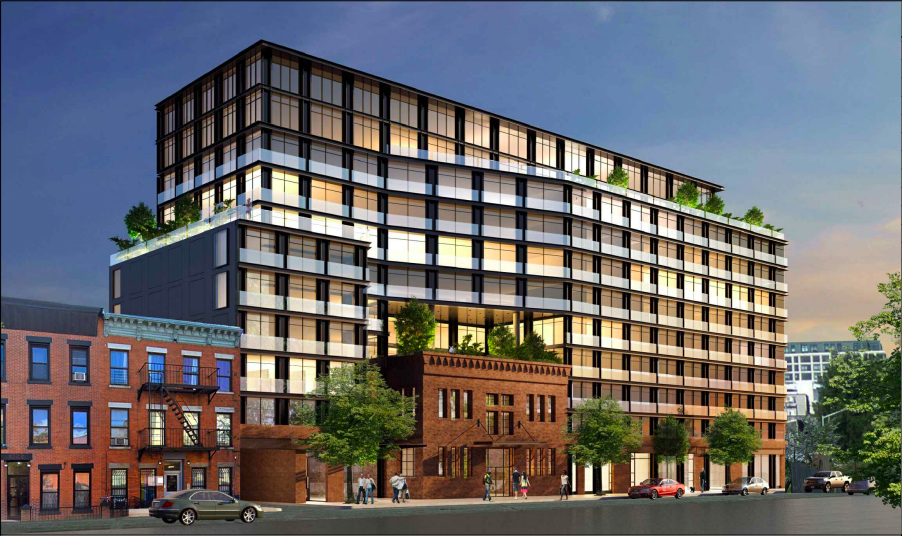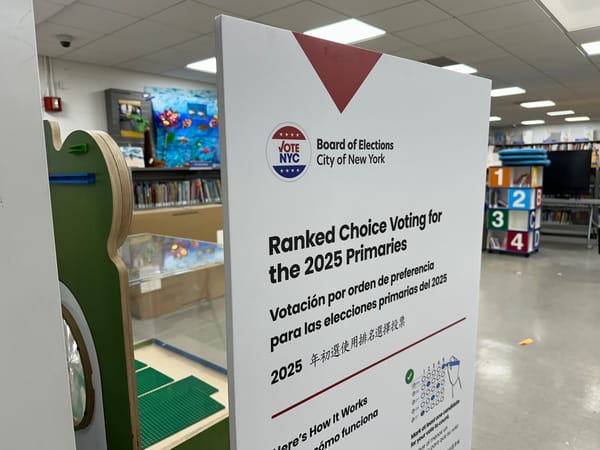Community Board 8 Pushes Back Against Developers To Preserve Jobs In The Area


CROWN HEIGHTS — Community Board 8’s Land Use committee weighed in on two proposals, Thursday, December 6, urging developers to make changes that comply with the M-CROWN rezoning plan and the board’s goal to maintain jobs in the area.
Currently, the area consists of parking garages, kitchen appliance refurbishing businesses, and vacant lots. M-CROWN plan is a 6-block rezoning area in the northwestern section of Crown Heights and encompasses streets between Atlantic Avenue and Bergen Street and Franklin and Classon Avenues. The rezoning proposal looks to mandate residential development with an affordable housing component and maintain its manufacturing zoning to create jobs.
Developers for 1010 Pacific St., looking to build an 11-story mixed-use residential building, bucked the manufacturing component and instead submitted plans to rezone the lot from an M1-1 to R7D/C1-4 which would include mixed residential and commercial space.
The Committee voted to deny support for 1010 Pacific St. unless the developer makes changes to incorporate the existing manufacturing zoning plan and reduce the eastern boundary of the rezoning proposal by 230 feet west of Classon Avenue. As in, there is no reason for a developer to rezone portions of a space they have no control over, especially when there is an active community board managing the rezoning.
Board members also recommended shifting from an R7D to an R7A to allow for more non-residential space, ultimately to increase opportunities for employment.
“We want a substantial amount of the value-recapture to be in terms of jobs for the community,” said Community Board 8 (CB8) member Gib Veconi. The CB8 member noted the job-creating opportunities once available in the industrial district is “too great to leave behind”.
#Brooklyn #CB8 Land Use Committee voted to deny support unless the 1010 Pacific #rezoning application was modified to reduce density, add space for job-creating uses, in line with the board's #MCROWN plan for the surrounding district. https://t.co/pfIDrKqkvE
— Gib Veconi (@GibVeconi) December 7, 2018
Committee members say the opportunities for employment are greater under the current manufacturing zone as light industrial type businesses employ more people than commercial businesses.
The M-CROWN plan suggests developers include about 28% non-residential space into their plans but 1010 Pacific St. plans only show 8%.
Here’s a diagram of the proposed M-ZONE area. The purple highlights are current manufacturing zones:
Developers have worked with lawmakers for the past five years to comply with M-CROWN standards, said Richard Lobel, the developer’s attorney.
On the change from R7D to R7A, a representative from Studio V Architecture told committee members the changes would force the developer to reduce the affordable units, omit the art center and do away with designs to incorporate the original century-old structure into the new 11-story building. This is because an R7A offers less buildable area, therefore forcing the developer to scale back their plans.
Developers at 1050 Pacific St., on the other hand, complied with the M-CROWN plan to include a manufacturing component to their two-building, mixed-space development. Applicants are requesting to rezone an M1-1 zoning district to an MX (M1-4/R7A). The special mixed-use space would maintain the current manufacturing zoning allowing for more opportunities for employment.
The committee voted for conditional support with the consideration the developers agree to a binding commitment on the uses of non-residential units to include artisan retail and light industrial use to comply with the board’s M-CROWN plan.
1050 Pacific #rezoning received conditional support from #Brooklyn #CB8 Land Use Committee, with expectation that developer will make binding commitment for proposed non-residential uses, including artisan and light industrial uses per the board's #MCROWN plan. https://t.co/IJ5BeoYDYV
— Gib Veconi (@GibVeconi) December 7, 2018
The entire board will vote on the rezoning application at its next general board meeting on December 17, 2018.




