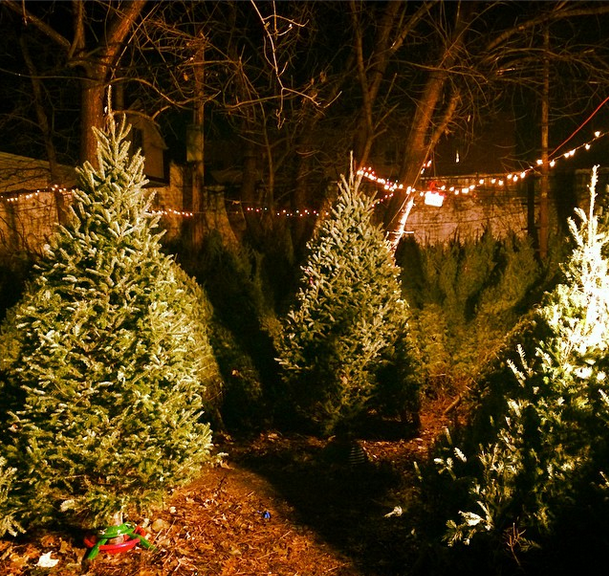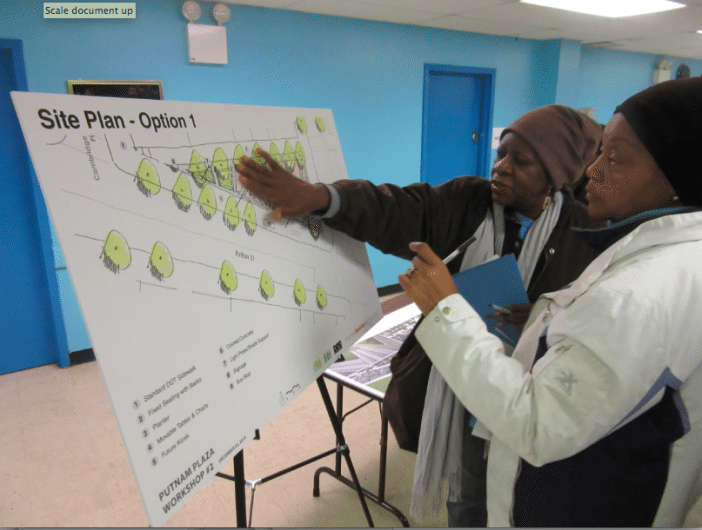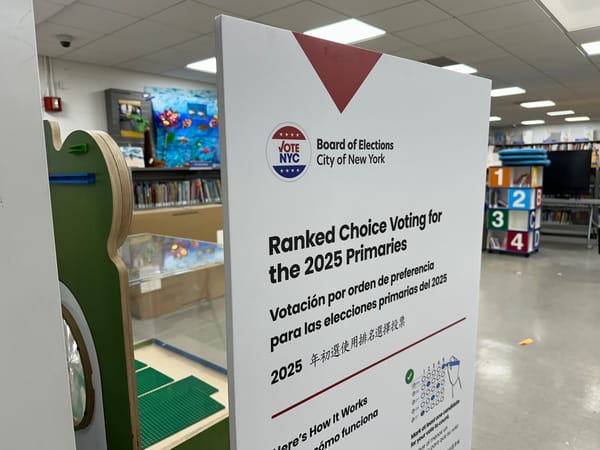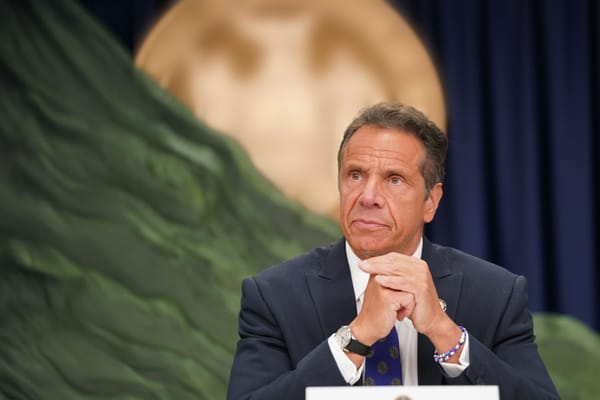Clinton Hill Residents Debate City Redesign Of Putnam Triangle Plaza


The city wanted community feedback on their plans for a roughly $3.7 million redesign of Putnam Triangle Plaza, located at the intersection of Fulton Street and Putnam and Grand Avenues on the border of Clinton Hill and Bed-Stuy, and they got it.
Dozens of residents streamed in and out of the Grace Agard Harewood Neighborhood Senior Center on Wednesday, December 3, for the second – and last – in a series of community workshops intended to give local stakeholders a voice in how the public space would be transformed.
Some were excited about the change, while others expressed deep disappointment at the designs. However, everyone had an opinion.
“The plaza looks pretty good [already]; we just need more lights,” said Geraldine Hernandez. Her daughter, Kim, agreed. “More seating is a good idea and planters sound great, but unfortunately, the way the world is with high crime, things people can hide behind doesn’t sound good.”
Kim also expressed concern about bushes being “pretty but high,” allowing rodents to run in and out and potentially hindering visibility.
Disagreement also arose as Clinton Hill residents Amy Frederick and Mary Meyer examined the plans. While Frederick believed that “no one uses the pedestrian plaza, so it’s a waste of space” and that the plaza leads to backed-up traffic along Grand Avenue and Fulton Street, Meyer insisted that she has “seen no accidents” at the intersection and she is “happy to have the park there.
“It’s a big improvement from just being a street,” Meyer said. “Now, it’s usable space and much more aesthetic. So my hope is that these plans make the space more efficient and user-friendly, with small concerts and flea markets, and kids activities.”
The three designs presented all share the same elements: a shaded area, paving stones, bike racks, permanent and portable tables and chairs, plants to buffer traffic while not obstructing views, space for a Greenmarket and a concession kiosk, trash and recycling bins, emergency access to storefronts, and a drinking fountain.
They differed, though, in layout. Option 1 had a criss-cross pattern of paving stones.
Option 2 had straight parallel lines beneath portable chairs, next to wavy curves on pathways and permanent benches.
Option 3 had the paved straight lines, but paired with a three circles within one another – like a ripple of water.
Ultimately, Geraldine Hernandez wasn’t too impressed by any of them. “Nobody uses a water fountain in a park anymore,” she said. “And some designs breed rodents by adding elevated stones with dents. I’ll probably be in that park even less than I am now.”
Fifty-year resident Laura Akers shared the sentiment, stating “I don’t like it, period. It’s a waste of money and I’m tired of kids riding bikes on the sidewalks. I didn’t know the plaza was going to be permanent [when they proposed a temporary one three years ago], so now, what is the purpose?”
However, residents like Sharon Haber of Clinton HIll welcome more open space for pedestrians. “I use it for music, sitting to have coffee and watching my grandson ride his bike with other kids,” she explained. “I like Option 2 because it has soft curves [in the paving stones] and is more welcoming and less busy.”
“I like the water fountain and permanent chairs and I prefer Option 3,” said Gail Rivers from Fort Greene, who noted that the current temporary plaza has been “better” for the neighborhood. “I would like affordable housing [more], but we need something different and this is good.”
The Putnam Triangle Plaza redesign process is being overseen by the city Department of Design and Construction and the Department of Transportation, who have contracted with landscape architects Thomas Balsley Associates.
The design phase is projected to be complete by December 2015, with construction beginning in summer of 2016. The entire project will be complete some time in 2017.




