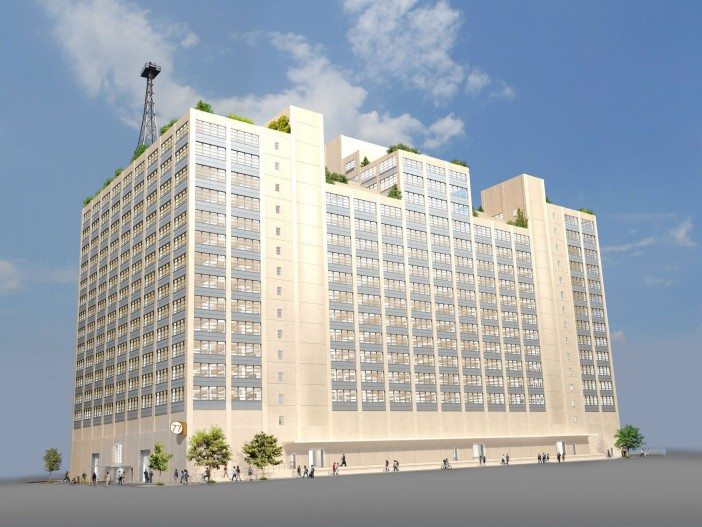A Food Court And Community Space Will Connect Fort Greene To The Brooklyn Navy Yard


Aside from the museum/visitor center/employment space known as BLDG 92 (63 Flushing Avenue, at Carlton Avenue), it often seems as if the Brooklyn Navy Yard is a gated community of industry and manufacturing open only to the 7,000 people who work there. But soon, that will no longer be the case.
Soon, there will be a grand new entranceway to the 300-acre industrial park — a “gateway” that will include a food court and community gathering space for businesses and the general public alike.
Designed by Marvel Architects, the new bridge between neighborhood and Navy Yard is scheduled to be complete by late 2016 and will be situated in the ground floor base of BLDG 77 — on Flushing Avenue between Clermont and Vanderbilt Avenues — which is already undergoing at $140 million renovation.
“The building essentially has two front yards,” said Jonathan Marvel, principal and founder of Marvel Architects. “One side faces Flushing Avenue and the other faces the [industrial park]. What we’re trying to do is connect the two.”
“Fifteen years ago the yard was surrounded by razor wire … and was not a place you thought to go for any reason except getting your impounded car,” said David Ehrenberg, president of the Brooklyn Navy Yard Development Corp. (BNYDC), the nonprofit that runs the park. “But we have been trying, in a controlled way, to invite the public in while still maintaining the industrial uses.”
As first reported by Crain’s New York Business:
Marvel will take advantage of two yawning garage doors that open onto each side. In the 60,000 square-foot space in between, where rows of giant, temple-like columns stretch up to the ceiling, Marvel envisions a long public space flanked by retail storefronts. Many of these would be run by food production tenants that will have manufacturing facilities on the first and second floors, thus aligning the project with the yard’s core job-creation mission.
. . . At the Navy Yard, Marvel plans to preserve the pillars—down to the red, blue and yellow color scheme—along with an original gantry overhead that once was used to unload cargo trains that ran directly into the warehouse. But part of making such a space more inviting to the public will include punching out windows to allow for more natural light.