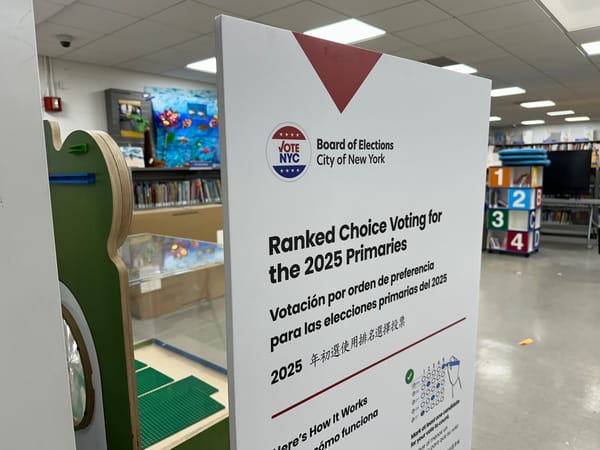City Planning Commission Approves 8 Stories For 41 Summit Street Zoning
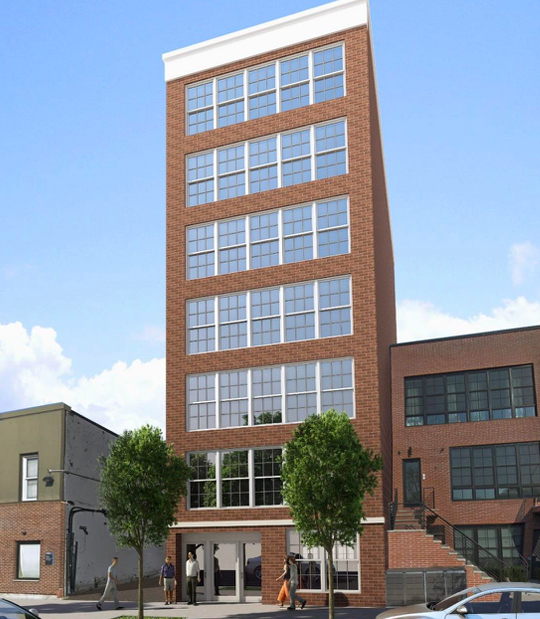
COLUMBIA STREET WATERFRONT – Despite Columbia Waterfront Neighbors‘ opposition to the upzoning of 41 Summit Street, a developer is one step closer to getting approval to construct buildings twice as tall as the rest of the low-rise neighborhood.
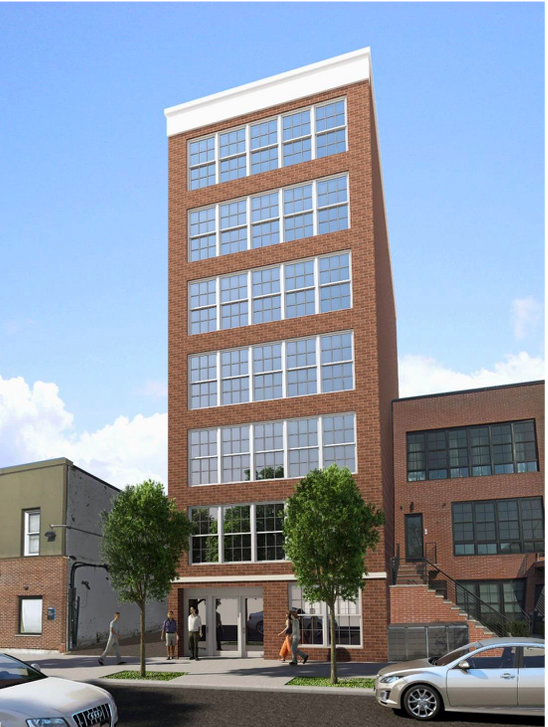
The NYC City Planning Commission voted last Wednesday, February 27, in favor of approving an amended R6A zoning for 41 Summit Street. R6A zoning allows buildings to rise up to 8 stories. Other areas surrounding the site are zoned R6B (medium-density or what are “often traditional row house districts“)—what the Borough President recommended for the proposal.
While the developers will not be allowed to build as high as initially requested (R7A), R6A is still higher than the recommendation and what the community preferred.
A developer originally filed a ULURP (uniform land use review procedure) zoning map amendment application requesting that an area spanning Summit Street and Hamilton Avenue be rezoned to allow for the construction of a new seven-story residential building. 41 Summit Street, which the developer owns, would feature ground-floor retail and market-rate apartments. The developer will not have to include affordable housing per the city’s Mandatory Inclusionary Housing (MIH) program because there will be fewer than ten apartments.
The ULURP application also requested to amend the Zoning Map for two adjacent properties, 75 and 79 Hamilton Avenue, from an M1-1 zoning district (light manufacturing) to an R7A (medium-density residential) / C2-4 (commercial overlay) district which would allow for the development of a mixed-use structure that could rise as tall as nine stories. The applicant does not own the two Hamilton Avenue sites.
If the developers of the two Hamilton Avenue properties decide to build independently of each other, they also will not be required to include affordable housing in their projects since they would be building less than the MIH-regulated square footage. The MIH program requires that developments with ten units or more or at least 12,500 square feet to set aside a percentage of floor area for permanently affordable housing.
Neighbors argue that the proposed buildings would be “completely out of scale” and out of context with the neighborhood and would block sunlight from area homes as well as from the Backyard Community Garden located next to 75 Hamilton Avenue (at the corner of Van Brunt Street).
Brooklyn Community Board 6 voted against recommending the ULURP application based on the proposal being “out of scale with the adjoining zoning areas” and also the developer not taking into account the City Planning study that was done a decade ago when 86 blocks of the Columbia Street Waterfront/Carroll Gardens area were rezoned.
Brooklyn Borough President Eric Adams approved the 41 Summit Street project with modifications/conditions which include reducing the zoning to R6B—keeping the building height consistent with the neighborhood—and calling on the developer to implement resilient and sustainable measures at the site, and promoting job creation through local and MWBE hiring.
“Borough President Adams believes the application before him does not, on its own, merit the requested upzoning to nine stories. Given that the surrounding area contains various lower-density contextual districts, he believes that in lieu of the proposed R7A/MIH residence district, including C2-4 commercial overlay, the existing M1-1 manufacturing district should be rezoned to restrict development to five stories,” the recommendation states.
“Therefore, The City Council and/or City Planning Commission should approve a change of the M1-1 to R6B/C2-4.”
“We were very pleased with his recommendation to rezone all three lots to R6B,” Katarina Jerinic, a member of the Columbia Waterfront Neighbors group opposing the development, said following Adams’ decision. “We’re hoping that the City Planning Commission will not accept the proposal as it is from the developer but rather follow the Borough President’s recommendation.” However, the NYC Department of City Planning (DCP) amended the zoning request from R7A to R6A instead of the recommended R6B.
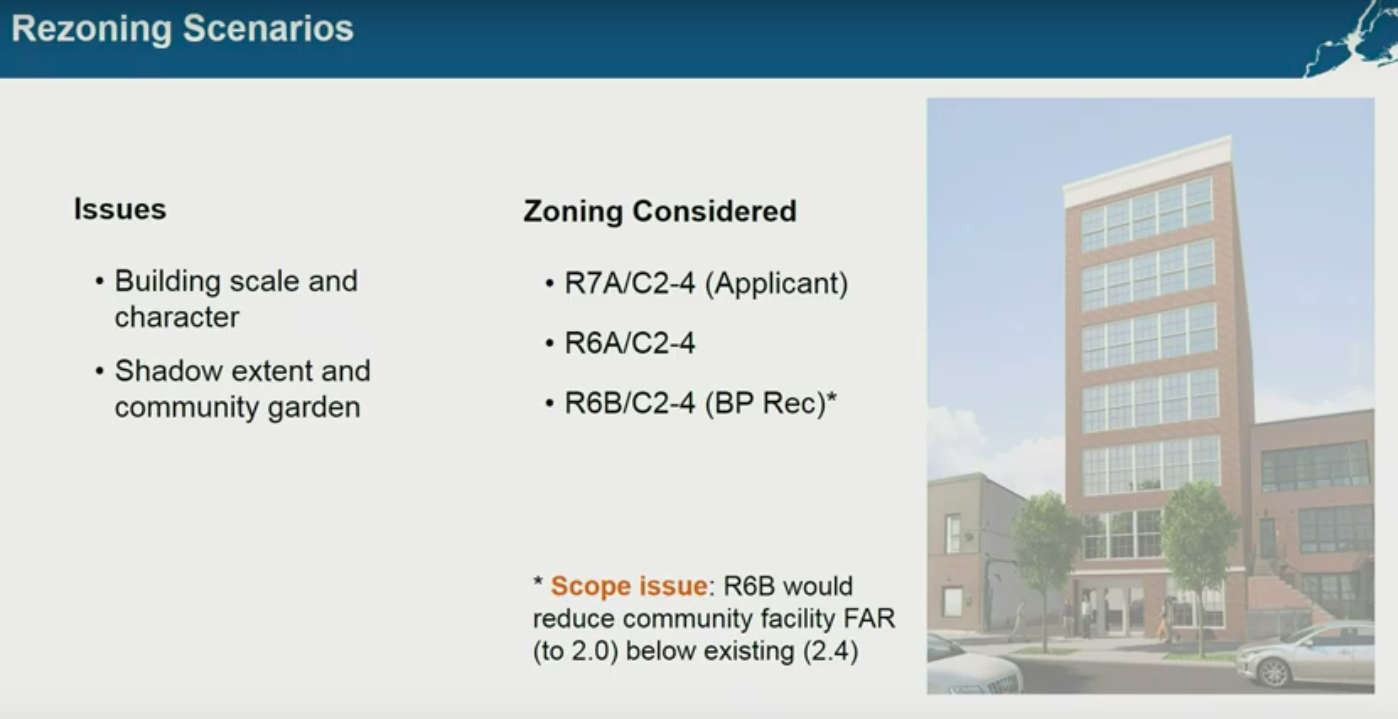
“As follow-up, the [City Planning] department reviewed alternative zoning options looking into the applicant proposed R7A, a reduced residential envelope R6A, and the Borough President recommended R6B. R6B however is not within scope of this application because it would reduce the available community facility FAR [floor area ratio] below what is currently available under M1-1,” Catie Ferrara, a Planner for DCP’s Brooklyn office, explained at a February 11 review session for the 41 Summit Street proposal.
“Currently the community facility that is allowed under M1-1 is 2.4 [FAR] and in the case of a reduction, or modification or rezoning to R6B, that community facility on those lots would only be allowed to build up to 2.0 and that reduction did not go through public review,” she added.
DCP conducted an analysis to better understand “the realistic built form we would see on these lots under R7A versus R6A,” Ferrara said. “The analysis assumed a C2-4 overlay as proposed, and also assumed that lots 1 and 3, the non-applicant lots, would be assembled and developed with one building, and the reason for that is the fact that lot 3 is quite narrow and has been vacant for some time.”
DCP also determined that an R6B zoning could have resulted in buildings shorter than others in the neighborhood, added Winston Von Engel, Director of DCP’s Brooklyn office. “The FAR would be 2.2 with MIH, 2.0 without MIH,” he said. “We modeled it out. The maximum height on R6B is 65 feet, 45 going up to 55, however because of the corner lot condition, because of the lot coverage, an R6B would actually be at around 3 stories, so it would actually be lower than some of the existing buildings that are nearby.”
“That’s actually why we made the assumptions because unlike in Manhattan, where you seek to optimize the height, here the economics would dictate building the fewest number of floors that allow you to use your floor area,” noted City Planning Commission Chair, Marisa Lago. “We showed the theoretical building envelope but don’t believe that would be built, that rather a shorter, squatter building is what would make sense from a floor plate and economics point of view.”
“It was because of this modeling, which I’ll note was done by the department, not by the applicant, we wanted to dig into getting a sense of what it would look like,” she continued. “We were quite struck by the very effective testimony from the community and so we got ourselves comfortable that the R6A on other lots might have resulted in taller buildings, but on these particular three lots, we’re quite comfortable with what results under the R6A.”
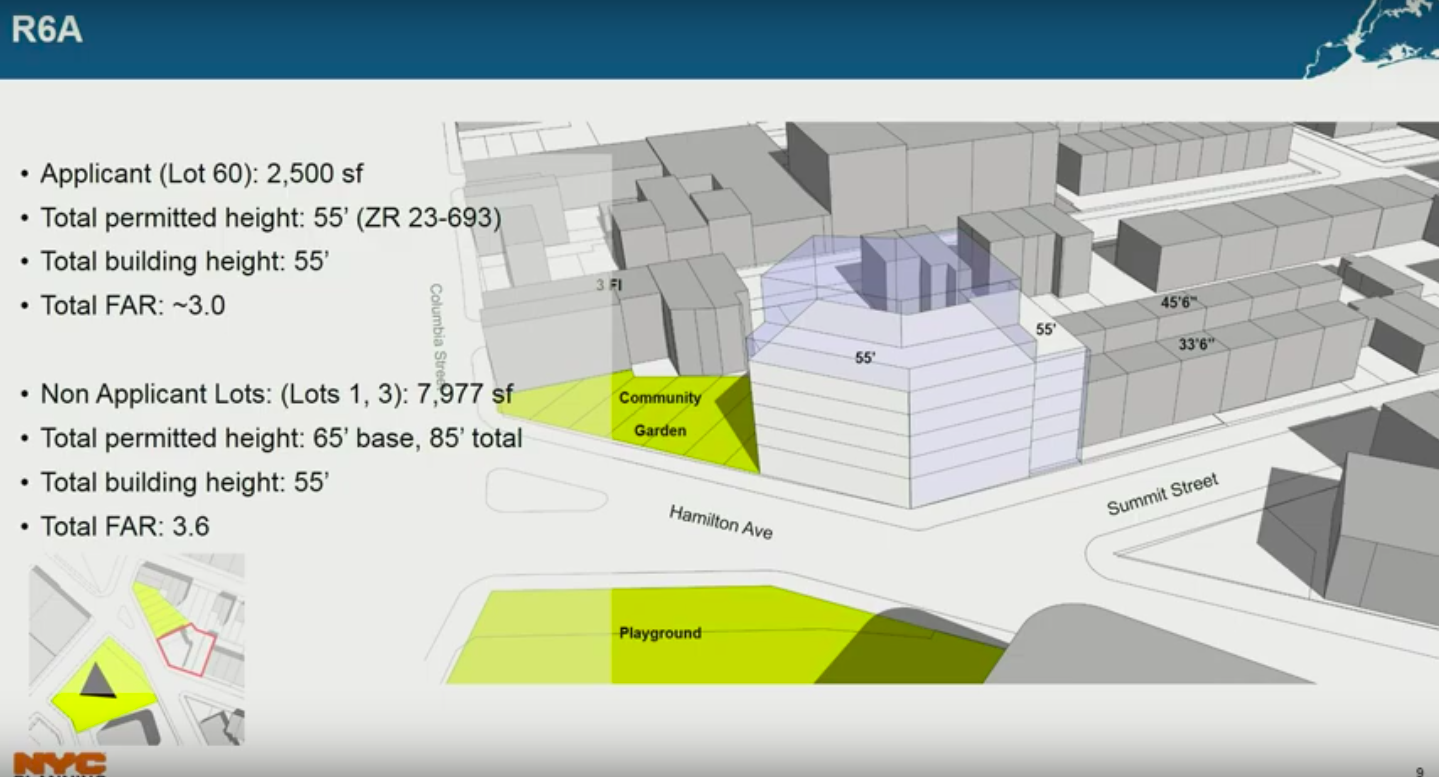
The City Planning Commission approved the R6A zoning for the project on February 27, with 8 commissioners voting yes, 1 recusal, and 1 abstention from Commissioner Anna Hayes Levin. “I recognize that the modified zoning that’s proposed here, R6A, may very well be appropriate but I regret that we did not have a chance to consider an R6B because it’s out of scope, so I’m going to abstain,” Levin said.
Following the City Planning Commission vote, the Columbia Waterfront Neighbors group met to discuss the decision on Friday, March 1, and were joined by Council Member Brad Lander. “He said that he was there to hear our concerns but also to express his ambivalence about his upcoming decision regarding the proposal,” said Anthony Bradfield, a Carroll Street resident who lives directly behind the proposed development site. The next steps in the ULURP process include a hearing by the City Council, a vote by the Land Use Committee, and then a vote by the full Council, whose decision “usually follows the lead of the councilmember in whose district a project falls [Lander],” according to City Limits.
Lander praised the neighbors opposing the project for their testimony to City Planning during the Commission’s January 9th hearing on 41 Summit Street, telling the group that the agency doesn’t often modify proposals and “the fact that they changed it at all (to R6A) was a tribute to [their] testimony,” Bradfield said.
Bradfield added that while Lander told the group that he’d “love to make us happy [by voting against the proposal],” he added that “he wouldn’t be able to do it without feeling like there’s a missed opportunity with the affordable housing component.” The neighbors countered noting that affordable housing is not guaranteed and is “contingent upon the two sites, 75 and 79 Hamilton, being combined,” but he said the Council Member was “unmoved.”
According Ferrara during the Commission’s February 11 review session, the developer of 41 Summit is only including “seven units or less” in the proposed building, “not triggering MIH.”
During its analysis of the project, DCP projected the number of residential units in the two Hamilton Avenue lots. “In each of those cases, on the larger lot, it’s possible that an owner would not develop a residential amount greater than 25,000 square feet, so in that case…they have the option of paying an in lieu fee rather than actually putting affordable units on the site,” Ferrara said, supporting Columbia Waterfront Neighbors’ argument.
The community group is requesting that those interested in testifying against the project before the City Council attend the Subcommittee on Zoning and Franchises hearing on Wednesday, March 6 at 9:30am at City Hall (Committee Room). 41 Summit Street is scheduled as the third item on the meeting agenda.

